2661 E Ridgewood Drive, Springfield, MO 65804
Local realty services provided by:Better Homes and Gardens Real Estate Southwest Group
Listed by: adam graddy
Office: keller williams
MLS#:60297626
Source:MO_GSBOR
2661 E Ridgewood Drive,Springfield, MO 65804
$585,000
- 5 Beds
- 3 Baths
- 4,803 sq. ft.
- Single family
- Pending
Price summary
- Price:$585,000
- Price per sq. ft.:$121.8
- Monthly HOA dues:$5.42
About this home
Welcome to this stunning 5 bed, 3 bath all brick residence nestled on a double lot in the exclusive Chimney Hills Place community. Elegant hickory hardwood floors flow throughout the main level, gracing a formal dining room and a sophisticated living room with tray ceiling. The heart of the home features a spacious kitchen complete with granite countertops, stylish tile backsplash, walk-in pantry space, and a generous breakfast bar, seamlessly merging into the family room, perfect for entertaining. Retreat to the oversized primary suite, offering dual vanities, a luxurious jetted tub, walk-in tiled shower, and large closet, your private oasis. Two additional bedrooms and a full bath complete the main level. The fully finished walk-out basement is an entertainer's dream, boasting a second open family area with wood-burning fireplace, a 2nd kitchen/wet bar with detailed tiling, a dedicated game/craft room, bedroom, full bathroom, 8x8 storm shelter, and a versatile 'John Deere room'. Hosting guests or accommodating extended family is effortless. Outside, enjoy serene private living on a meticulously maintained lot and covered deck. You will love the 20x30' in ground saltwater pool, complimented by a waterfall feature and gazebo covered patio. Located in Glendale Schools, this residence delivers unparalleled comfort, style, and value.Inspection report received 09/19/2025; available upon request.
Contact an agent
Home facts
- Year built:1994
- Listing ID #:60297626
- Added:143 day(s) ago
- Updated:November 11, 2025 at 08:51 AM
Rooms and interior
- Bedrooms:5
- Total bathrooms:3
- Full bathrooms:3
- Living area:4,803 sq. ft.
Heating and cooling
- Cooling:Ceiling Fan(s), Central Air, Zoned
- Heating:Central, Heat Pump, Zoned
Structure and exterior
- Year built:1994
- Building area:4,803 sq. ft.
- Lot area:0.66 Acres
Schools
- High school:SGF-Glendale
- Middle school:SGF-Pershing
- Elementary school:SGF-Field
Finances and disclosures
- Price:$585,000
- Price per sq. ft.:$121.8
- Tax amount:$3,849 (2024)
New listings near 2661 E Ridgewood Drive
- New
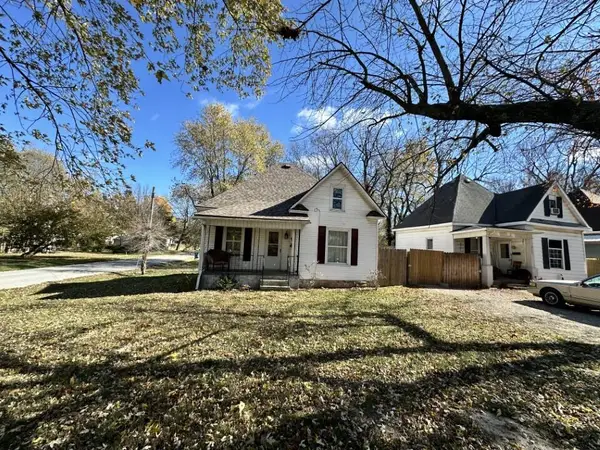 $139,900Active3 beds 1 baths1,160 sq. ft.
$139,900Active3 beds 1 baths1,160 sq. ft.2056 N Johnston Avenue, Springfield, MO 65803
MLS# 60309589Listed by: COLDWELL BANKER LEWIS & ASSOCIATES - Coming Soon
 $229,900Coming Soon2 beds 1 baths
$229,900Coming Soon2 beds 1 baths1325 E Portland Street, Springfield, MO 65804
MLS# 60309579Listed by: ASSIST 2 SELL - New
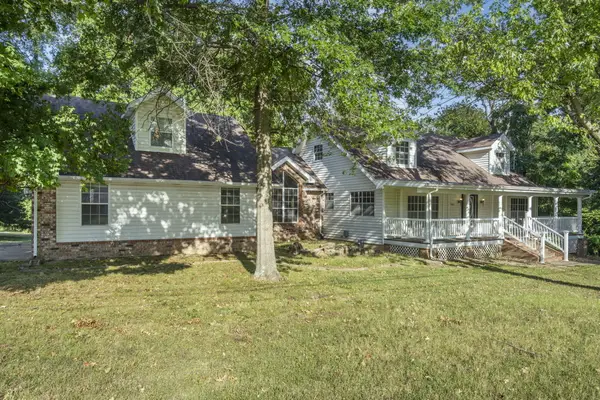 $325,000Active5 beds 4 baths3,713 sq. ft.
$325,000Active5 beds 4 baths3,713 sq. ft.3641 S Elmview Avenue, Springfield, MO 65804
MLS# 60309561Listed by: KELLER WILLIAMS - New
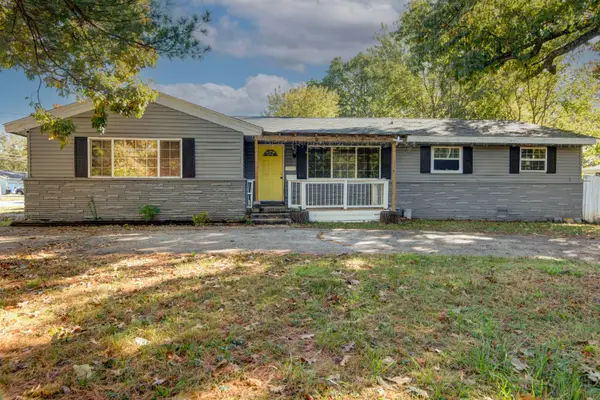 $320,000Active4 beds 3 baths2,072 sq. ft.
$320,000Active4 beds 3 baths2,072 sq. ft.1702 S Oak Grove Avenue, Springfield, MO 65804
MLS# 60309545Listed by: EXP REALTY LLC - New
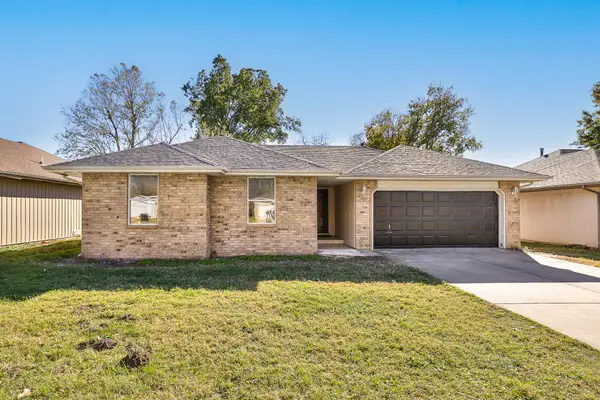 $210,000Active3 beds 2 baths1,107 sq. ft.
$210,000Active3 beds 2 baths1,107 sq. ft.3140 W Calhoun Street, Springfield, MO 65802
MLS# 60309539Listed by: KELLER WILLIAMS - New
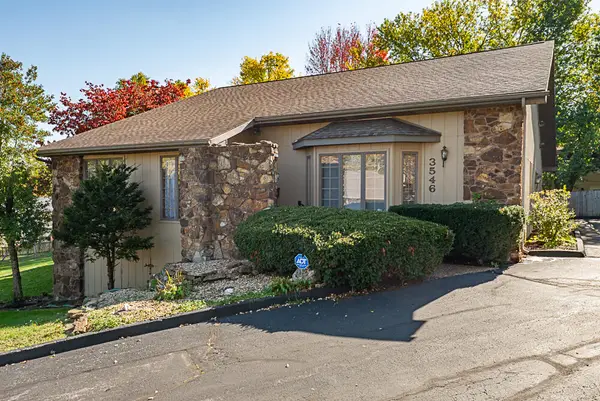 $425,000Active4 beds 3 baths4,390 sq. ft.
$425,000Active4 beds 3 baths4,390 sq. ft.3546 E Cinnamon Place, Springfield, MO 65809
MLS# 60309540Listed by: MURNEY ASSOCIATES - PRIMROSE - New
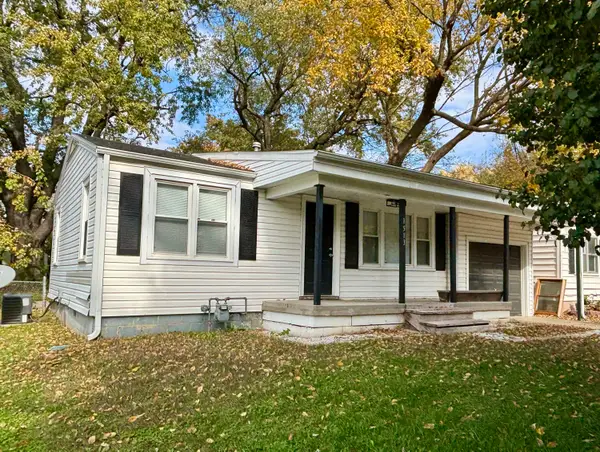 $160,000Active2 beds 1 baths768 sq. ft.
$160,000Active2 beds 1 baths768 sq. ft.1513 E Mcgee Street, Springfield, MO 65804
MLS# 60309505Listed by: RE/MAX HOUSE OF BROKERS - New
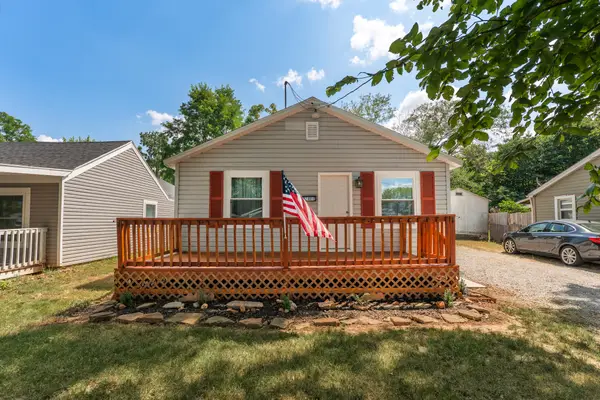 $159,000Active3 beds 1 baths1,834 sq. ft.
$159,000Active3 beds 1 baths1,834 sq. ft.2406 W High Street, Springfield, MO 65803
MLS# 60309494Listed by: KELLER WILLIAMS - New
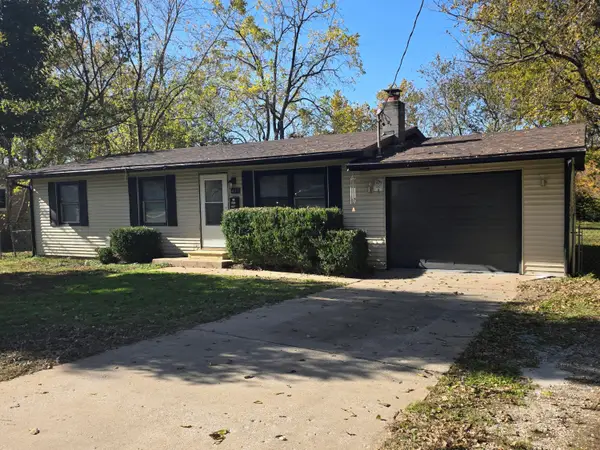 $169,900Active3 beds 1 baths960 sq. ft.
$169,900Active3 beds 1 baths960 sq. ft.433 S Nolting Avenue, Springfield, MO 65802
MLS# 60309473Listed by: MURNEY ASSOCIATES - PRIMROSE - New
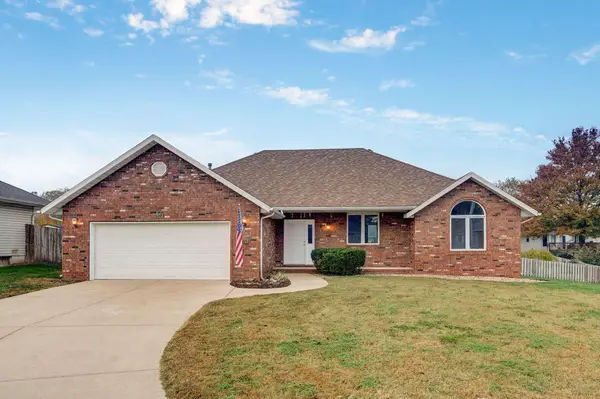 $285,000Active3 beds 2 baths1,722 sq. ft.
$285,000Active3 beds 2 baths1,722 sq. ft.3431 S Briarwood Court, Springfield, MO 65807
MLS# 60309461Listed by: KELLER WILLIAMS
