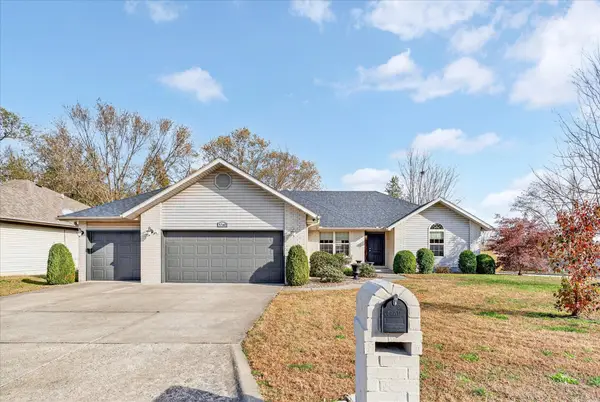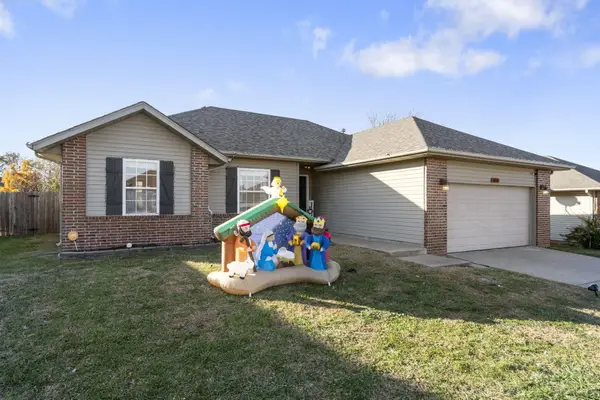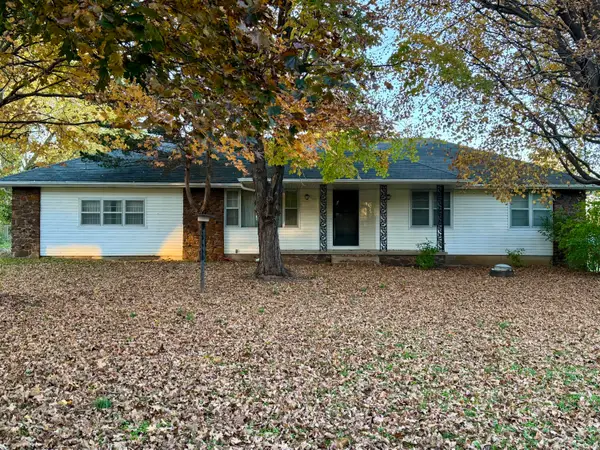2718 E Blaine Street, Springfield, MO 65803
Local realty services provided by:Better Homes and Gardens Real Estate Southwest Group
Listed by: ben shelton
Office: murney associates - nixa
MLS#:60296834
Source:MO_GSBOR
2718 E Blaine Street,Springfield, MO 65803
$168,000Last list price
- 2 Beds
- 1 Baths
- - sq. ft.
- Single family
- Sold
Sorry, we are unable to map this address
Price summary
- Price:$168,000
About this home
Welcome to 2718 E Blaine St, a charming bungalow that's been thoughtfully updated and is truly move-in ready. Recent improvements include a 3 yr old roof, windows, gutters and downspouts, bathroom vanity, shower insert, toilet, fixtures, & fresh paint. The cozy and inviting interior features a beautifully renovated kitchen complete with all appliances--refrigerator, electric stove, microwave, & dishwasher. There are plenty of cabinets for storage, a stylish tile backsplash, a newer sink and fixture, and even under-cabinet lighting to complete the space.The main floor offers a spacious master bedroom with beautiful hardwood floors, while the kitchen, bathroom, and upstairs feature durable laminate flooring. A large utility room/pantry measures 13.5' x 7.5', providing plenty of extra storage. A spiral staircase leads to two upstairs rooms--one bedroom and one nonconforming bedroom--making it an ideal setup for a teenager's retreat, office, or hobby space. The bathroom is clean and cute with a tub/shower combo.One of the standout features of this property is the incredible 24' x 24' shop. It's fully wired with 220, has its own electric meter, cement floors, two garage doors, a walk-in door, and even a loft area for additional storage. There's also an extra shed for more storage needs. Outside, the home features a welcoming covered front porch perfect for relaxing with a cup of coffee, nice landscaping, and a great spot in the backyard for a garden. This home offers a rare combination of charm, updates, and practical space both inside and out--come see it for yourself!
Contact an agent
Home facts
- Year built:1953
- Listing ID #:60296834
- Added:155 day(s) ago
- Updated:November 14, 2025 at 09:18 PM
Rooms and interior
- Bedrooms:2
- Total bathrooms:1
- Full bathrooms:1
Heating and cooling
- Cooling:Central Air
- Heating:Central, Forced Air
Structure and exterior
- Year built:1953
Schools
- High school:SGF-Central
- Middle school:SGF-Pipkin
- Elementary school:SGF-Weller
Finances and disclosures
- Price:$168,000
- Tax amount:$573 (2021)
New listings near 2718 E Blaine Street
- Open Sun, 2 to 4pmNew
 $180,000Active3 beds 1 baths1,040 sq. ft.
$180,000Active3 beds 1 baths1,040 sq. ft.1400 W Loren Street, Springfield, MO 65807
MLS# 60309903Listed by: MURNEY ASSOCIATES - PRIMROSE - New
 $570,000Active4 beds 3 baths2,056 sq. ft.
$570,000Active4 beds 3 baths2,056 sq. ft.4967 E Farm Road 66, Springfield, MO 65803
MLS# 60309896Listed by: REALTY ONE GROUP GRAND - New
 $250,000Active2 beds 1 baths986 sq. ft.
$250,000Active2 beds 1 baths986 sq. ft.1525 S Rogers Avenue, Springfield, MO 65804
MLS# 60309900Listed by: BEVERLY HILLS 417 - New
 $334,900Active3 beds 2 baths1,665 sq. ft.
$334,900Active3 beds 2 baths1,665 sq. ft.3260 S Brunswick Avenue, Springfield, MO 65809
MLS# 60309887Listed by: AMAX REAL ESTATE - New
 $230,000Active3 beds 2 baths1,402 sq. ft.
$230,000Active3 beds 2 baths1,402 sq. ft.327 S Red Avenue, Springfield, MO 65802
MLS# 60309888Listed by: MURNEY ASSOCIATES - PRIMROSE - New
 $225,000Active3 beds 2 baths1,978 sq. ft.
$225,000Active3 beds 2 baths1,978 sq. ft.2535 W Farm Road 112, Springfield, MO 65803
MLS# 60309890Listed by: OLD WORLD REALTY, LLC - New
 $120,000Active3 beds 1 baths908 sq. ft.
$120,000Active3 beds 1 baths908 sq. ft.1338 N Park Avenue, Springfield, MO 65802
MLS# 60309865Listed by: MURNEY ASSOCIATES - PRIMROSE - New
 $255,000Active3 beds 2 baths1,482 sq. ft.
$255,000Active3 beds 2 baths1,482 sq. ft.3234 S Danbury Avenue, Springfield, MO 65807
MLS# 60309875Listed by: ALPHA REALTY MO, LLC - New
 $249,900Active3 beds 2 baths1,897 sq. ft.
$249,900Active3 beds 2 baths1,897 sq. ft.4754 W Tarkio Street, Springfield, MO 65802
MLS# 60309876Listed by: ALPHA REALTY MO, LLC - New
 $1,114,977.77Active5 beds 4 baths5,138 sq. ft.
$1,114,977.77Active5 beds 4 baths5,138 sq. ft.6006 S Maryland Avenue, Springfield, MO 65810
MLS# 60309864Listed by: ALPHA REALTY MO, LLC
