2747 E Rocklyn Road, Springfield, MO 65804
Local realty services provided by:Better Homes and Gardens Real Estate Southwest Group
Listed by: linda kensinger
Office: amax real estate
MLS#:60306471
Source:MO_GSBOR
2747 E Rocklyn Road,Springfield, MO 65804
$949,900
- 4 Beds
- 4 Baths
- 4,697 sq. ft.
- Single family
- Active
Price summary
- Price:$949,900
- Price per sq. ft.:$192.02
About this home
OPEN HOUSE SUNDAY FEBRUARY 22ND FROM 2:00 - 4:00 P.M.Amazing home in Southern Hills! Experience lakeside living at its finest in this one-of-a-kind home perfectly situated on the lake--right in town! This incredible four-bedroom, three-and-a-half-bath residence offers space, comfort, and versatility throughout. Designed for entertaining and multi-generational living, it features two full kitchens, five total living areas including a sunroom, piano room, and two expansive family rooms in the walkout basement.Enjoy formal and casual dining with both a formal dining room and a large dining area adjoining the kitchen. Step outside to relax on the covered deck and take in the amazing lake views.Practical features abound: an oversized two-car garage with large overhead doors, connected storage room, protective garage floor tiles, two hot water heaters, and a large floored attic area with a permanent stairway for easy access. Recent updates include metal fencing, new front entrance door, leaf guards with a lifetime warranty, and a 160-foot lake retaining wall.This home truly has it all--luxury, function, and unbeatable views. A rare opportunity to own a stunning lakeside retreat right in the heart of town!
Contact an agent
Home facts
- Year built:1978
- Listing ID #:60306471
- Added:144 day(s) ago
- Updated:February 26, 2026 at 04:08 PM
Rooms and interior
- Bedrooms:4
- Total bathrooms:4
- Full bathrooms:3
- Half bathrooms:1
- Flooring:Carpet, Hardwood, Tile
- Bathrooms Description:Jetted Tub
- Kitchen Description:Dishwasher, Disposal, Microwave
- Basement:Yes
- Basement Description:Full
- Living area:4,697 sq. ft.
Heating and cooling
- Cooling:Attic Fan, Ceiling Fan(s), Central Air
- Heating:Central, Forced Air
Structure and exterior
- Year built:1978
- Building area:4,697 sq. ft.
- Lot area:0.64 Acres
- Lot Features:Landscaping, Paved Frontage, Water View
- Architectural Style:Ranch, Traditional
- Construction Materials:Brick
- Foundation Description:Poured Concrete
Schools
- High school:SGF-Glendale
- Middle school:SGF-Pershing
- Elementary school:SGF-Wilder
Finances and disclosures
- Price:$949,900
- Price per sq. ft.:$192.02
- Tax amount:$3,897 (2024)
Features and amenities
- Laundry features:W/D Hookup
- Amenities:Crown Molding, High Speed Internet, Wet Bar
New listings near 2747 E Rocklyn Road
- New
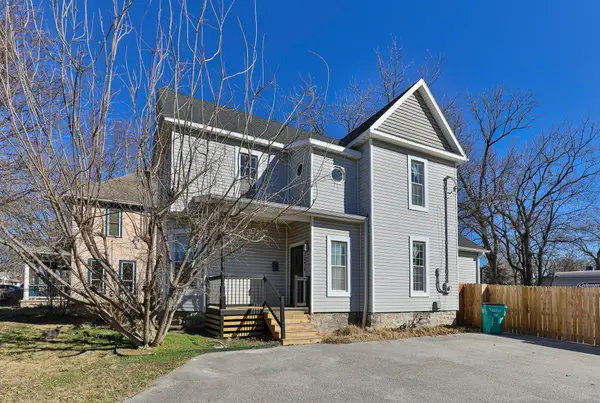 $260,000Active3 beds 2 baths2,029 sq. ft.
$260,000Active3 beds 2 baths2,029 sq. ft.1898 N Main Avenue, Springfield, MO 65803
MLS# 60316266Listed by: KELLER WILLIAMS - New
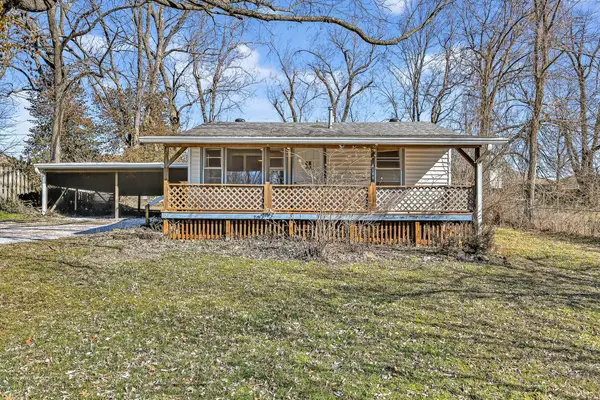 $150,000Active3 beds 1 baths1,155 sq. ft.
$150,000Active3 beds 1 baths1,155 sq. ft.4148 S Hooper Avenue, Springfield, MO 65804
MLS# 60316261Listed by: MURNEY ASSOCIATES - PRIMROSE - New
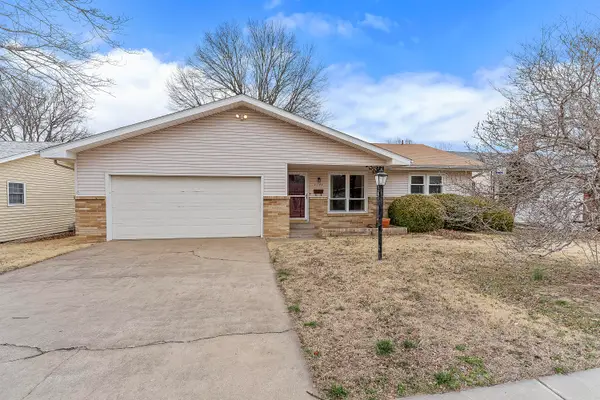 $235,000Active3 beds 3 baths1,348 sq. ft.
$235,000Active3 beds 3 baths1,348 sq. ft.2143 E Madison Street, Springfield, MO 65802
MLS# 60316239Listed by: AMAX REAL ESTATE - New
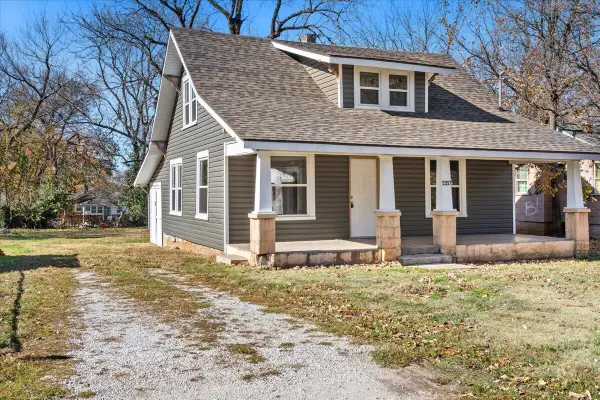 $134,900Active3 beds 1 baths1,141 sq. ft.
$134,900Active3 beds 1 baths1,141 sq. ft.2327 N Lexington Avenue, Springfield, MO 65803
MLS# 60316224Listed by: MURNEY ASSOCIATES - PRIMROSE - New
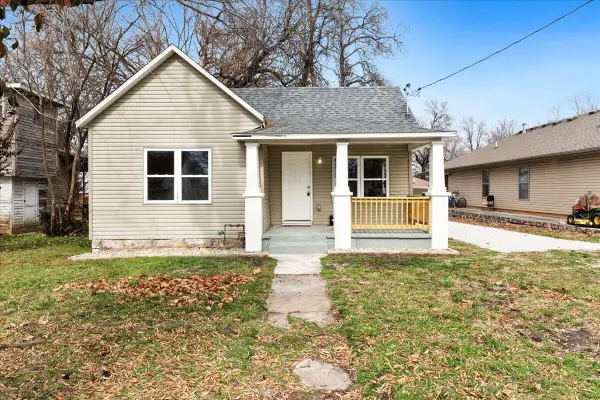 $159,900Active2 beds 1 baths1,020 sq. ft.
$159,900Active2 beds 1 baths1,020 sq. ft.727 E Dale Street, Springfield, MO 65803
MLS# 60316225Listed by: MURNEY ASSOCIATES - PRIMROSE - New
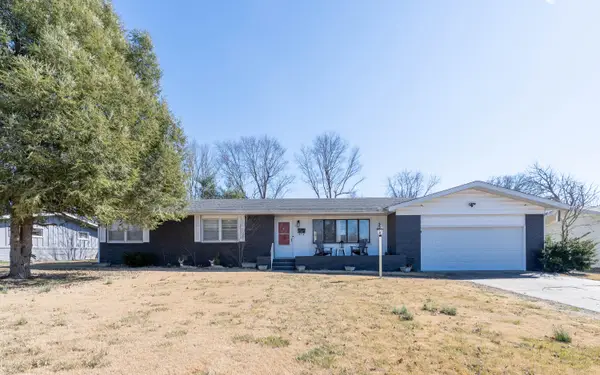 $247,500Active4 beds 2 baths1,640 sq. ft.
$247,500Active4 beds 2 baths1,640 sq. ft.2656 E Southern Hills Boulevard, Springfield, MO 65804
MLS# 60316221Listed by: MURNEY ASSOCIATES - PRIMROSE - New
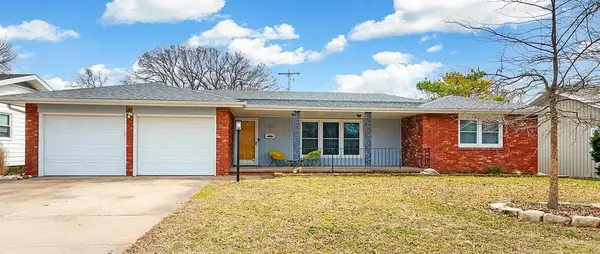 $295,000Active3 beds 2 baths1,896 sq. ft.
$295,000Active3 beds 2 baths1,896 sq. ft.1942 S Luster Avenue, Springfield, MO 65804
MLS# 60316218Listed by: MURNEY ASSOCIATES - PRIMROSE - New
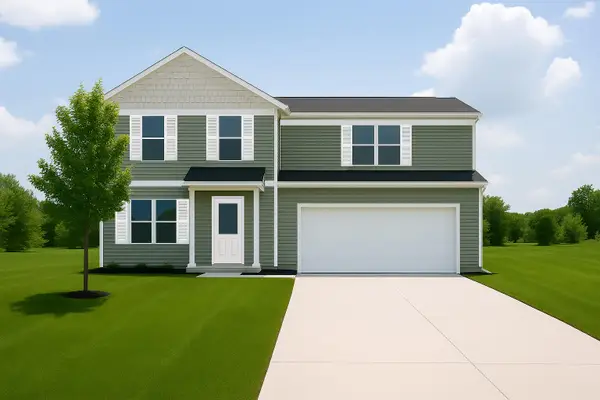 $263,290Active3 beds 3 baths1,428 sq. ft.
$263,290Active3 beds 3 baths1,428 sq. ft.826 S Orchard Way, Springfield, MO 65802
MLS# 60316151Listed by: KELLER WILLIAMS - Open Sat, 1 to 3pmNew
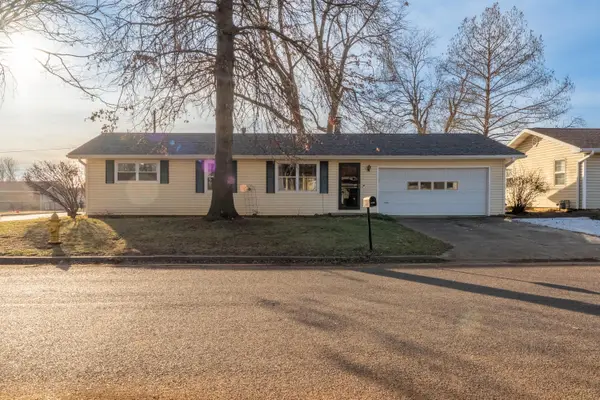 $185,000Active3 beds 2 baths1,160 sq. ft.
$185,000Active3 beds 2 baths1,160 sq. ft.1205 N Drury Avenue, Springfield, MO 65802
MLS# 60316196Listed by: KELLER WILLIAMS - Open Sat, 12 to 2pmNew
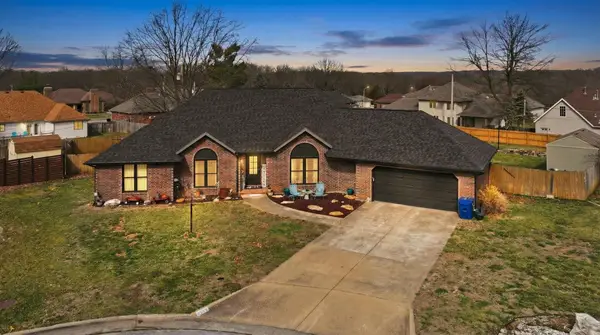 $369,000Active4 beds 3 baths2,244 sq. ft.
$369,000Active4 beds 3 baths2,244 sq. ft.3983 N Courtney Circle, Springfield, MO 65803
MLS# 60316199Listed by: WISER LIVING REALTY LLC

