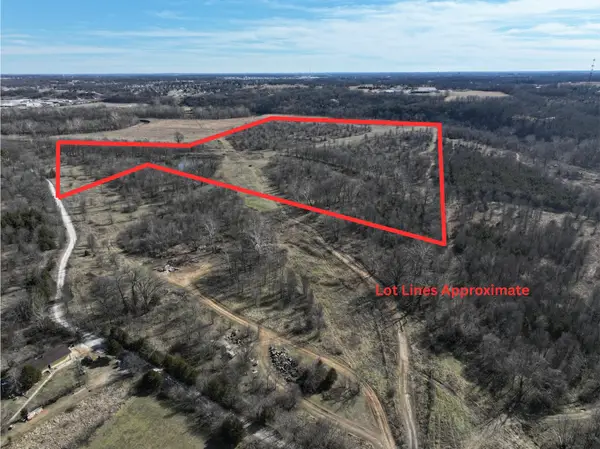2823 N Washington Avenue, Springfield, MO 65803
Local realty services provided by:Better Homes and Gardens Real Estate Southwest Group
Listed by: karen trimble
Office: exp realty llc.
MLS#:60304625
Source:MO_GSBOR
2823 N Washington Avenue,Springfield, MO 65803
$319,900
- 4 Beds
- 3 Baths
- 2,341 sq. ft.
- Single family
- Pending
Price summary
- Price:$319,900
- Price per sq. ft.:$136.65
About this home
Welcome home to serenity and style!This beautifully updated 4-bedroom, 2.5-bath home (lower-level bath pre-plumbed for a shower--easy conversion to a 3rd full bath) offers move-in readiness and modern comfort.Open-concept main level unites living, dining, and kitchen spacesLarge sunset deck--perfect for entertaining or relaxing eveningsSpacious primary suite with dual-sink vanity, walk-in closet, and private alcove deckPeaceful backyard with no rear neighbors--enjoy the occasional deer sightingSplit-bedroom layout & two living areas for flexibility and privacyWalk-in closets in every bedroomWalkout lower level with patio, small deck (ideal for a hot tub), and bath ready to finishBright laundry room with window and deep utility sinkFinished 2-car garage 420 sq ft and extra-tall wooden storage shed includedRoof approx. 5 years oldQuiet end of street location offering privacy, space, and natural beautyThis home delivers the space, updates, and outdoor living you've been searching for--schedule your showing today! THE GARAGE IS NOT INCLUDED IN THE SQUARE FOOTAGE of this home.
Contact an agent
Home facts
- Year built:1994
- Listing ID #:60304625
- Added:152 day(s) ago
- Updated:February 12, 2026 at 09:08 PM
Rooms and interior
- Bedrooms:4
- Total bathrooms:3
- Full bathrooms:3
- Living area:2,341 sq. ft.
Heating and cooling
- Cooling:Attic Fan, Ceiling Fan(s)
- Heating:Forced Air
Structure and exterior
- Year built:1994
- Building area:2,341 sq. ft.
- Lot area:0.47 Acres
Schools
- High school:SGF-Hillcrest
- Middle school:SGF-Pleasant View
- Elementary school:SGF-Fremont
Finances and disclosures
- Price:$319,900
- Price per sq. ft.:$136.65
- Tax amount:$1,466 (2024)
New listings near 2823 N Washington Avenue
- New
 $699,999Active72.07 Acres
$699,999Active72.07 Acres000 W Farm Rd 186, Springfield, MO 65810
MLS# 60315228Listed by: ALPHA REALTY MO, LLC - New
 $185,000Active-- beds -- baths1,525 sq. ft.
$185,000Active-- beds -- baths1,525 sq. ft.1128 N Jefferson Avenue, Springfield, MO 65802
MLS# 60315220Listed by: DIAMOND S REALTY, LLC - New
 $269,900Active3 beds 2 baths1,900 sq. ft.
$269,900Active3 beds 2 baths1,900 sq. ft.4231 W Tilden Street, Springfield, MO 65802
MLS# 60315176Listed by: KELLER WILLIAMS - New
 $220,000Active3 beds 2 baths1,159 sq. ft.
$220,000Active3 beds 2 baths1,159 sq. ft.795 S Natalie Avenue, Springfield, MO 65802
MLS# 60315171Listed by: PROFESSIONAL REAL ESTATE GROUP - New
 $419,000Active4 beds 3 baths3,269 sq. ft.
$419,000Active4 beds 3 baths3,269 sq. ft.2541 S Brandon Avenue, Springfield, MO 65809
MLS# 60315164Listed by: VYLLA HOME  $511,391Pending3 beds 5 baths2,000 sq. ft.
$511,391Pending3 beds 5 baths2,000 sq. ft.5938 S Hearthstone Court, Springfield, MO 65810
MLS# 60315163Listed by: ALPHA REALTY MO, LLC- New
 $290,500Active3 beds 2 baths1,590 sq. ft.
$290,500Active3 beds 2 baths1,590 sq. ft.3246 W State Street, Springfield, MO 65802
MLS# 60315148Listed by: REECENICHOLS - SPRINGFIELD - New
 $599,900Active4 beds 3 baths3,666 sq. ft.
$599,900Active4 beds 3 baths3,666 sq. ft.756 S Weller Avenue, Springfield, MO 65802
MLS# 60315138Listed by: MURNEY ASSOCIATES - PRIMROSE - New
 $119,000Active2 beds 2 baths1,098 sq. ft.
$119,000Active2 beds 2 baths1,098 sq. ft.1721 S Oak Grove Avenue, Springfield, MO 65804
MLS# 60315131Listed by: HUTCHERSON REAL ESTATE LLC - New
 $325,000Active4 beds 2 baths1,924 sq. ft.
$325,000Active4 beds 2 baths1,924 sq. ft.7138 W Farm Rd 136, Springfield, MO 65802
MLS# 60315113Listed by: KELLER WILLIAMS

