2908 E Avalon Drive, Springfield, MO 65804
Local realty services provided by:Better Homes and Gardens Real Estate Southwest Group
Listed by:adam graddy
Office:keller williams
MLS#:60305036
Source:MO_GSBOR
2908 E Avalon Drive,Springfield, MO 65804
$1,500,000
- 5 Beds
- 5 Baths
- 6,389 sq. ft.
- Single family
- Active
Price summary
- Price:$1,500,000
- Price per sq. ft.:$234.78
About this home
Welcome to 2908 E Avalon, an exceptional luxury home in the prestigious Southern Hills neighborhood of Springfield, within the highly sought-after Glendale School District. This residence blends timeless elegance with modern convenience, offering unmatched craftsmanship and sophistication. Upon entering, you'll be greeted by real Italian marble flooring throughout, exuding luxury in every room. The spacious living area features custom millwork, while a dramatic tongue-and-groove pine ceiling adds warmth and character. Additional formal living and dining rooms offer perfect spaces for entertaining. The gourmet kitchen is a chef's dream with GE Cafe appliances, including a six-burner gas range, pot filler, custom maple cabinetry, and a floating island as the centerpiece. The adjoining butler's pantry provides extra storage and prep space, and the dining area opens to the back patio for seamless indoor-outdoor living. An armoire-style refrigerator with custom paneling enhances the kitchen's sleek, sophisticated design. The luxurious primary suite offers a peaceful retreat with an en-suite bathroom featuring heated marble floors. The main floor also includes three additional bedrooms, a powder room, and two full bathrooms. The basement features a large recreation room with a fireplace, a bedroom with a full bathroom, and a media room, perfect for movie nights. Step outside to an entertainer's paradise with an outdoor kitchen, natural gas grill, and integrated lighting system for evening ambiance. The property also boasts a regulation-sized Pickleball court, ideal for recreation and entertaining. The fully irrigated yard and outdoor lighting ensure the beauty of the property year-round. Additional highlights include custom epoxy garage flooring, new fiber mesh concrete driveways and sidewalks, a state-of-the-art security system, and a high-efficiency HVAC system with three independent zones for year-round comfort.
Contact an agent
Home facts
- Year built:1967
- Listing ID #:60305036
- Added:1 day(s) ago
- Updated:September 18, 2025 at 09:19 PM
Rooms and interior
- Bedrooms:5
- Total bathrooms:5
- Full bathrooms:4
- Half bathrooms:1
- Living area:6,389 sq. ft.
Heating and cooling
- Cooling:Ceiling Fan(s), Central Air, Zoned
- Heating:Central, Fireplace(s), Forced Air, Zoned
Structure and exterior
- Year built:1967
- Building area:6,389 sq. ft.
- Lot area:0.49 Acres
Schools
- High school:SGF-Glendale
- Middle school:SGF-Pershing
- Elementary school:SGF-Wilder
Finances and disclosures
- Price:$1,500,000
- Price per sq. ft.:$234.78
- Tax amount:$5,381 (2024)
New listings near 2908 E Avalon Drive
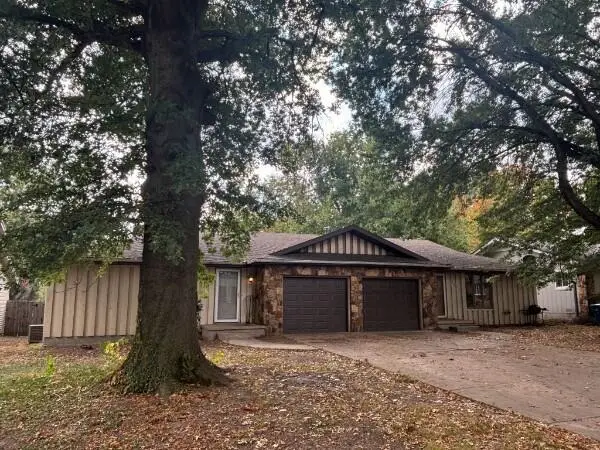 $200,000Pending-- beds 2 baths
$200,000Pending-- beds 2 bathsAddress Withheld By Seller, Springfield, MO 65804
MLS# 60305046Listed by: MURNEY ASSOCIATES - PRIMROSE- New
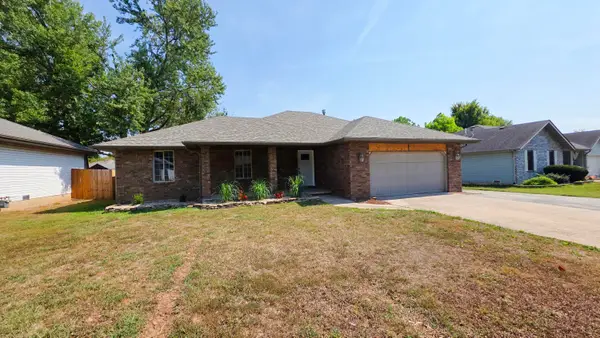 $309,900Active3 beds 2 baths1,492 sq. ft.
$309,900Active3 beds 2 baths1,492 sq. ft.452 S Dove Valley Avenue, Springfield, MO 65802
MLS# 60305049Listed by: RE/MAX HOUSE OF BROKERS - New
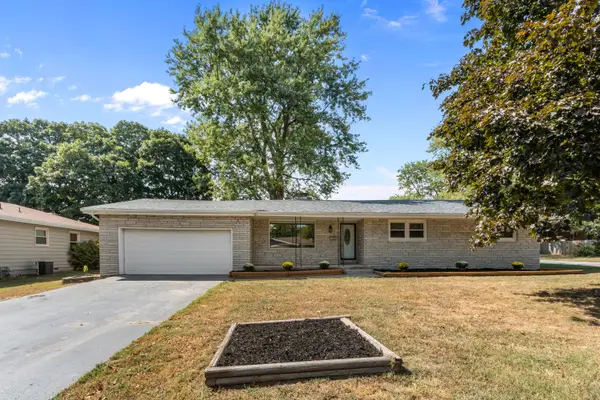 $260,000Active3 beds 2 baths1,644 sq. ft.
$260,000Active3 beds 2 baths1,644 sq. ft.1635 S Estate Avenue, Springfield, MO 65804
MLS# 60305038Listed by: MURNEY ASSOCIATES - PRIMROSE - New
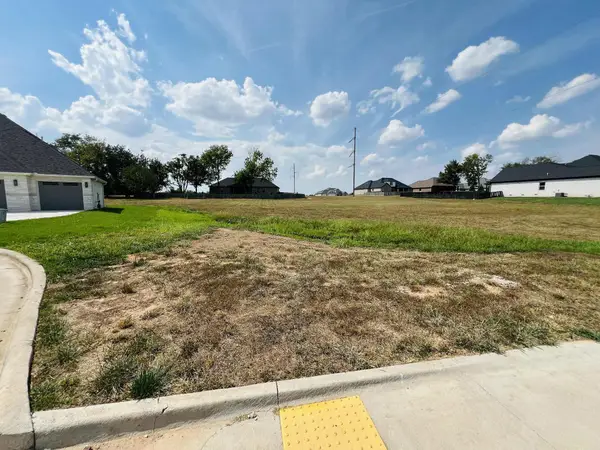 $79,000Active0.44 Acres
$79,000Active0.44 Acres1999 N Riva Ridge Court, Springfield, MO 65802
MLS# 60305041Listed by: KELLER WILLIAMS - New
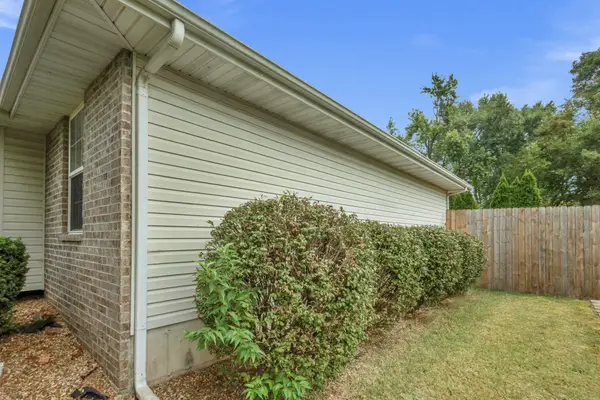 $249,900Active3 beds 2 baths1,330 sq. ft.
$249,900Active3 beds 2 baths1,330 sq. ft.2544 S Jonathan Avenue, Springfield, MO 65807
MLS# 60305017Listed by: STURDY REAL ESTATE - New
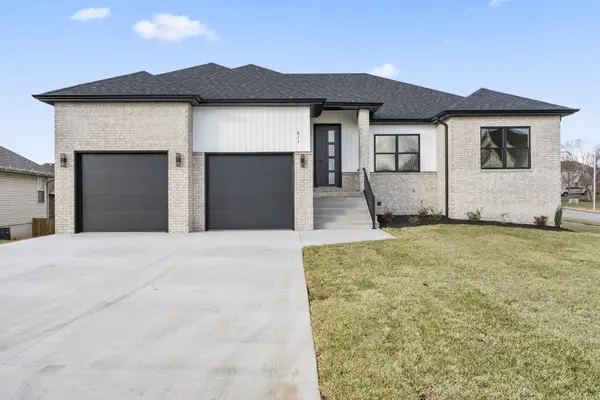 $494,700Active6 beds 4 baths3,900 sq. ft.
$494,700Active6 beds 4 baths3,900 sq. ft.611 W Bridgewood Court, Springfield, MO 65803
MLS# 60305011Listed by: KELLER WILLIAMS - New
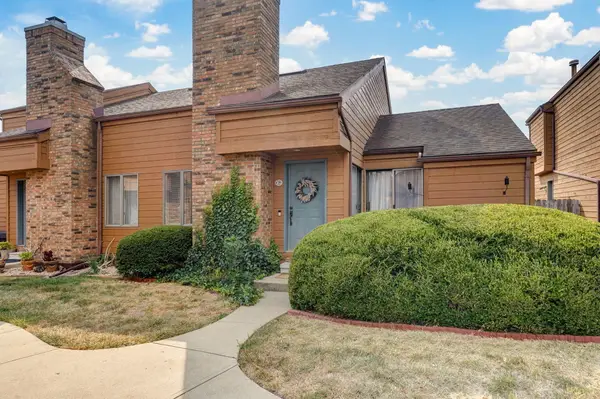 $210,000Active2 beds 1 baths858 sq. ft.
$210,000Active2 beds 1 baths858 sq. ft.3440 S Delaware Avenue #Unit 162, Springfield, MO 65804
MLS# 60304987Listed by: KELLER WILLIAMS - New
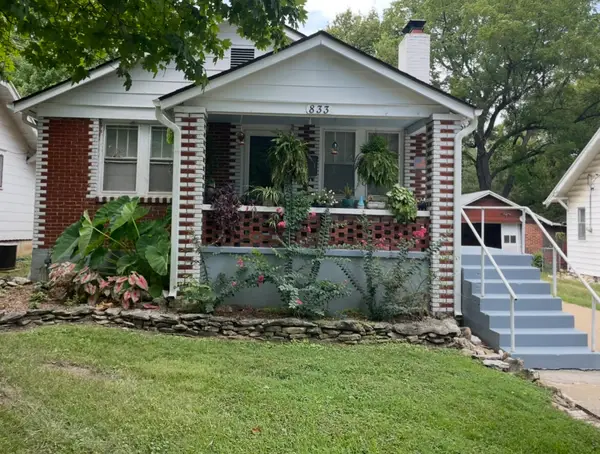 $135,900Active2 beds 1 baths734 sq. ft.
$135,900Active2 beds 1 baths734 sq. ft.833 N Nettleton Avenue, Springfield, MO 65802
MLS# 60304988Listed by: COMING HOME REAL ESTATE - Open Sun, 7 to 9pmNew
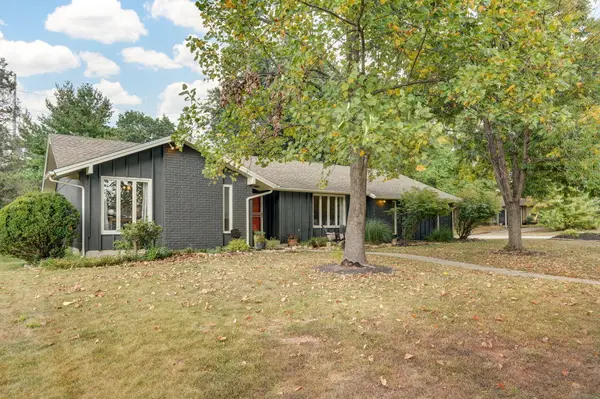 $300,000Active3 beds 2 baths2,095 sq. ft.
$300,000Active3 beds 2 baths2,095 sq. ft.2231 E Meadow Drive, Springfield, MO 65804
MLS# 60304990Listed by: KELLER WILLIAMS
