2917 S Roanoke Avenue, Springfield, MO 65807
Local realty services provided by:Better Homes and Gardens Real Estate Southwest Group
Listed by: dulce hogar
Office: murney associates - primrose
MLS#:60305813
Source:MO_GSBOR
2917 S Roanoke Avenue,Springfield, MO 65807
$237,500
- 3 Beds
- 2 Baths
- 1,262 sq. ft.
- Single family
- Pending
Price summary
- Price:$237,500
- Price per sq. ft.:$188.19
About this home
Open house this Sunday October 5th from 1-3. Welcome to 2917 S Roanoke Ave. Beautifully updated 3 bed, 2 bath, 2 car garage home located on a quiet cul-de-sac. Move-in ready with a large wood deck and spacious fenced yard. Major updates include new HVAC (1 mo.), 200 AMP electrical (1 mo.), custom fireplace (1 yr.), new roof (1 yr.), and new fence with steel posts & aluminum gate (2 yrs.). Pre-move in updates (~3 yrs.) include luxury vinyl plank flooring, white cabinets, quartz countertops, tile backsplash, updated plumbing, light fixtures, appliances, and windows.Chelsea Place subdivision is ideally situated near schools, and just minutes from South Springfield shopping, restaurants, and medical facilities. Enjoy quiet subdivision living with convenient access to all the amenities of the south side.This home has been meticulously cared for and updated... truly a must-see!
Contact an agent
Home facts
- Year built:1972
- Listing ID #:60305813
- Added:49 day(s) ago
- Updated:November 15, 2025 at 09:06 AM
Rooms and interior
- Bedrooms:3
- Total bathrooms:2
- Full bathrooms:2
- Living area:1,262 sq. ft.
Heating and cooling
- Cooling:Ceiling Fan(s), Central Air
- Heating:Forced Air
Structure and exterior
- Year built:1972
- Building area:1,262 sq. ft.
- Lot area:0.19 Acres
Schools
- High school:SGF-Parkview
- Middle school:SGF-Pershing
- Elementary school:SGF-Cowden
Finances and disclosures
- Price:$237,500
- Price per sq. ft.:$188.19
- Tax amount:$1,166 (2024)
New listings near 2917 S Roanoke Avenue
- New
 $200,000Active4 beds 2 baths1,505 sq. ft.
$200,000Active4 beds 2 baths1,505 sq. ft.1119 W Mt Vernon Street, Springfield, MO 65806
MLS# 60309966Listed by: AMAX REAL ESTATE - New
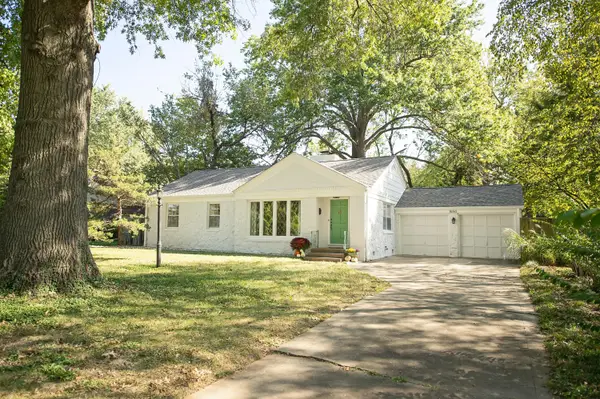 $289,900Active3 beds 1 baths1,414 sq. ft.
$289,900Active3 beds 1 baths1,414 sq. ft.1550 S Delaware Avenue, Springfield, MO 65804
MLS# 60309953Listed by: MURNEY ASSOCIATES - PRIMROSE - New
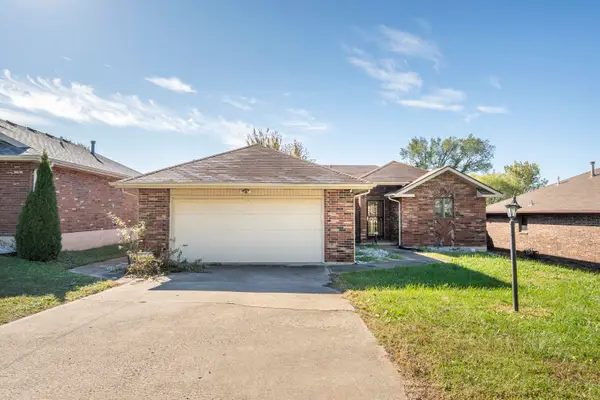 $225,000Active3 beds 2 baths1,321 sq. ft.
$225,000Active3 beds 2 baths1,321 sq. ft.1502 E Mcclernon Street, Springfield, MO 65803
MLS# 60309708Listed by: ASSIST 2 SELL - New
 $950,000Active4 beds 4 baths3,887 sq. ft.
$950,000Active4 beds 4 baths3,887 sq. ft.6343 Creeksedge Drive, Ozark, MO 65721
MLS# 60309948Listed by: ASSIST 2 SELL - New
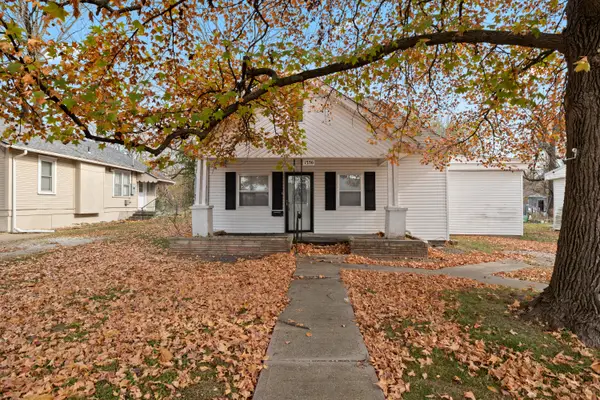 $145,000Active2 beds 1 baths1,160 sq. ft.
$145,000Active2 beds 1 baths1,160 sq. ft.1336 N Lafontaine Avenue, Springfield, MO 65802
MLS# 60309950Listed by: EXP REALTY LLC - New
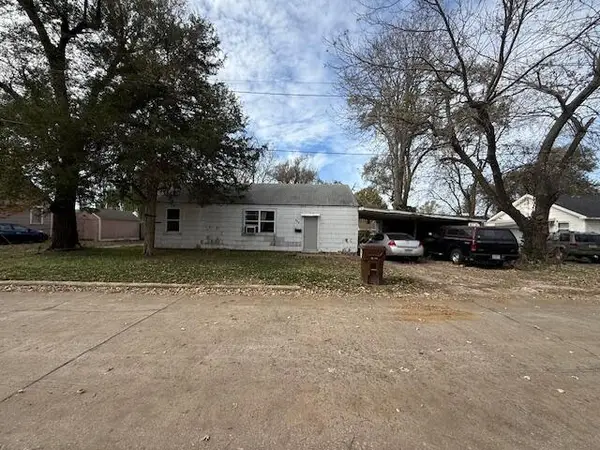 $108,000Active3 beds 1 baths
$108,000Active3 beds 1 baths219 N Forest Avenue, Springfield, MO 65802
MLS# 60309938Listed by: 2 LEO'S REAL ESTATE LLC - Open Sun, 2 to 4pmNew
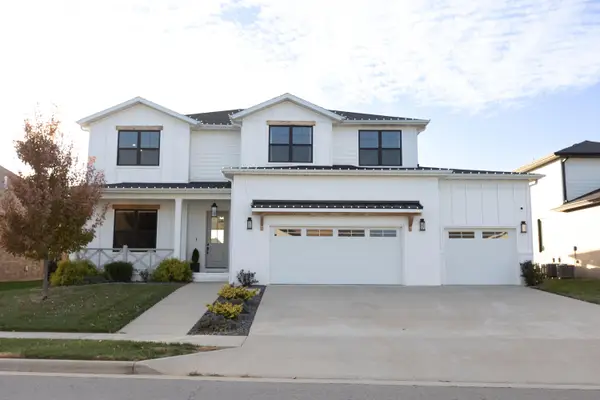 $725,000Active5 beds 3 baths3,328 sq. ft.
$725,000Active5 beds 3 baths3,328 sq. ft.6037 S Maryland Avenue, Springfield, MO 65810
MLS# 60309942Listed by: MURNEY ASSOCIATES - PRIMROSE - New
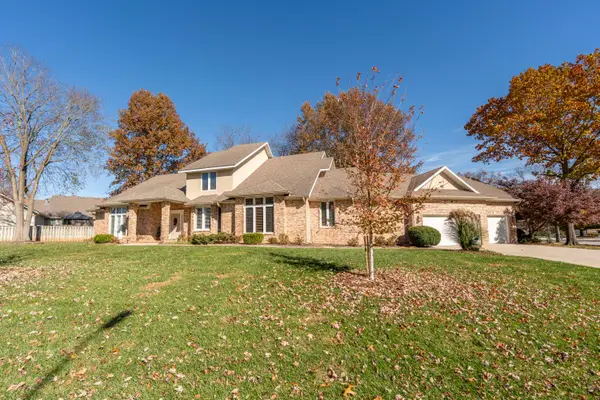 $625,000Active4 beds 3 baths4,137 sq. ft.
$625,000Active4 beds 3 baths4,137 sq. ft.4257 E Misty Woods Street, Springfield, MO 65809
MLS# 60309934Listed by: ASSIST 2 SELL - Open Sun, 2 to 4pmNew
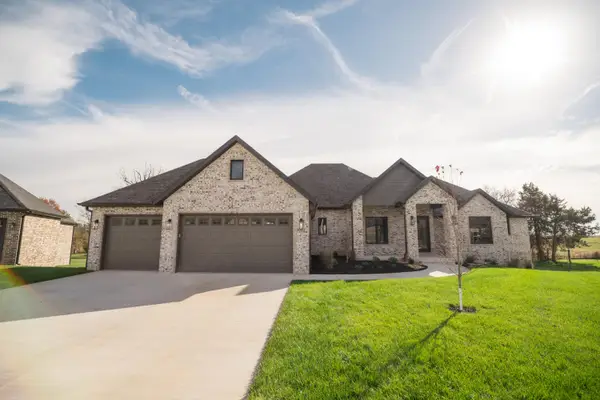 $659,900Active4 beds 3 baths2,450 sq. ft.
$659,900Active4 beds 3 baths2,450 sq. ft.1962 N Alysheba Court, Springfield, MO 65802
MLS# 60309915Listed by: JIM GARLAND REAL ESTATE - New
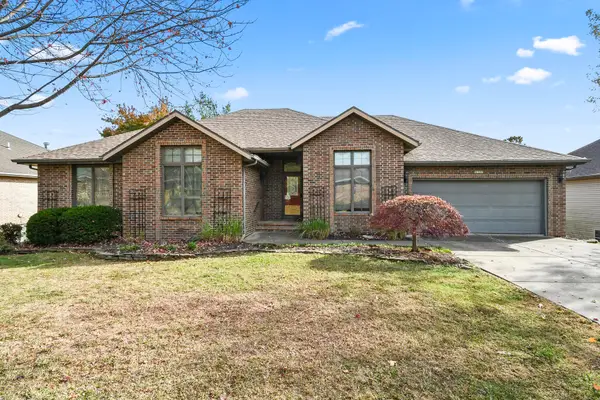 $450,000Active4 beds 3 baths3,086 sq. ft.
$450,000Active4 beds 3 baths3,086 sq. ft.2666 S Williams Avenue, Springfield, MO 65807
MLS# 60309919Listed by: JIM HUTCHESON, REALTORS
