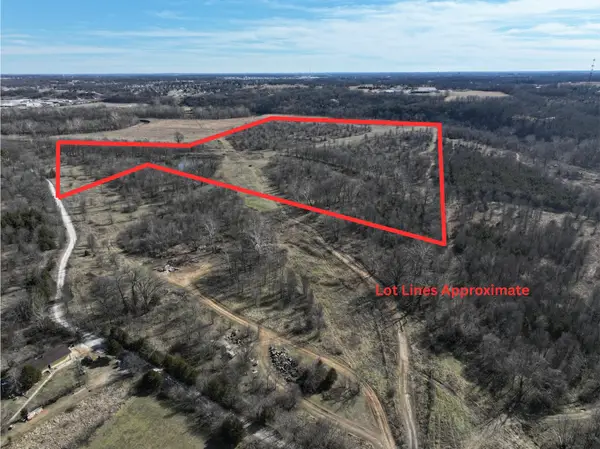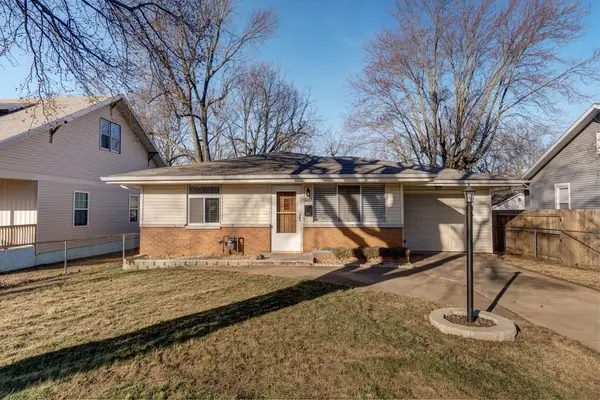2946 W Teton Drive, Springfield, MO 65810
Local realty services provided by:Better Homes and Gardens Real Estate Southwest Group
Listed by: tyler richardson
Office: keller williams
MLS#:60309270
Source:MO_GSBOR
2946 W Teton Drive,Springfield, MO 65810
$449,999
- 4 Beds
- 2 Baths
- 1,998 sq. ft.
- Single family
- Active
Price summary
- Price:$449,999
- Price per sq. ft.:$225.22
- Monthly HOA dues:$33.33
About this home
* Refrigerator / Washer / Dryer IncludedFrom the windows to the walls, sunlight fills every corner of this stunning split floor plan. Featuring 4 spacious bedrooms, 10-foot ceilings, and 12-foot wide sliding glass doors, this home is designed to impress. Step out onto the covered deck, enjoy the luxury of a walk-in shower, and stock up in your walk-in pantry--all part of the thoughtful layout that blends comfort and elegance.Built by the renowned Oller Building Company, every home includes standout features:Spray-foamed walls and ceilings for superior insulationWhole-home audio system for immersive soundInsulated garage walls, ceilings, and doorsPremium Andersen windowsAn iconic 8-foot tall wood front door that makes a bold curb appeal statementOutside, your new home comes fully equipped with front and back irrigation systems and lush sod landscaping.Located in the one-of-a-kind Woodvale community, you'll enjoy the charm of a neighborhood built by a single trusted builder offering 65+ unique floorplans. It's not just a home--it's a lifestyle.
Contact an agent
Home facts
- Year built:2025
- Listing ID #:60309270
- Added:98 day(s) ago
- Updated:February 13, 2026 at 02:18 PM
Rooms and interior
- Bedrooms:4
- Total bathrooms:2
- Full bathrooms:2
- Living area:1,998 sq. ft.
Heating and cooling
- Cooling:Ceiling Fan(s), Central Air
- Heating:Central
Structure and exterior
- Year built:2025
- Building area:1,998 sq. ft.
- Lot area:0.17 Acres
Schools
- High school:SGF-Kickapoo
- Middle school:SGF-Cherokee
- Elementary school:SGF-Harrison/Wilsons
Finances and disclosures
- Price:$449,999
- Price per sq. ft.:$225.22
New listings near 2946 W Teton Drive
- New
 $849,977Active4 beds 4 baths3,550 sq. ft.
$849,977Active4 beds 4 baths3,550 sq. ft.Lot 16 E Wildhorse Drive, Springfield, MO 65802
MLS# 60315203Listed by: ALPHA REALTY MO, LLC - Open Sun, 2 to 4pmNew
 $364,900Active4 beds 3 baths2,823 sq. ft.
$364,900Active4 beds 3 baths2,823 sq. ft.3021 S Palisades Drive, Springfield, MO 65807
MLS# 60315245Listed by: MURNEY ASSOCIATES - PRIMROSE - New
 $625,000Active3 beds 3 baths3,096 sq. ft.
$625,000Active3 beds 3 baths3,096 sq. ft.9118 N Farm Rd 141, Springfield, MO 65803
MLS# 60315259Listed by: KELLER WILLIAMS - New
 $199,000Active3 beds 2 baths1,258 sq. ft.
$199,000Active3 beds 2 baths1,258 sq. ft.338 S Weller Avenue, Springfield, MO 65802
MLS# 60315279Listed by: KELLER WILLIAMS - New
 $249,500Active3 beds 2 baths1,355 sq. ft.
$249,500Active3 beds 2 baths1,355 sq. ft.2335 S Barcliff Avenue, Springfield, MO 65804
MLS# 60315284Listed by: KELLER WILLIAMS - New
 $220,000Active3 beds 2 baths1,119 sq. ft.
$220,000Active3 beds 2 baths1,119 sq. ft.1120 N Colgate Avenue, Springfield, MO 65802
MLS# 60315257Listed by: COMPLETE REALTY SALES & MGMT - New
 $128,000Active2 beds 1 baths832 sq. ft.
$128,000Active2 beds 1 baths832 sq. ft.1305 N Irving Avenue, Springfield, MO 65802
MLS# 60315235Listed by: MURNEY ASSOCIATES - PRIMROSE - New
 $699,999Active72.07 Acres
$699,999Active72.07 Acres000 W Farm Rd 186, Springfield, MO 65810
MLS# 60315228Listed by: ALPHA REALTY MO, LLC - New
 $185,000Active-- beds -- baths1,525 sq. ft.
$185,000Active-- beds -- baths1,525 sq. ft.1128 N Jefferson Avenue, Springfield, MO 65802
MLS# 60315220Listed by: DIAMOND S REALTY, LLC - New
 $150,000Active2 beds 1 baths1,260 sq. ft.
$150,000Active2 beds 1 baths1,260 sq. ft.2243 N Franklin Avenue, Springfield, MO 65803
MLS# 60315213Listed by: ALPHA REALTY MO, LLC

