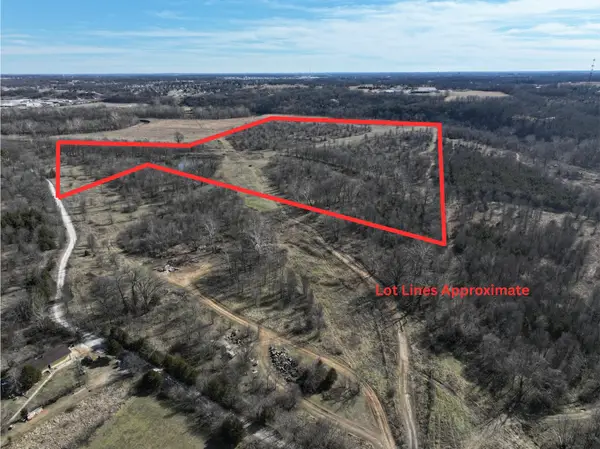2979 E Kemmling Lane, Springfield, MO 65804
Local realty services provided by:Better Homes and Gardens Real Estate Southwest Group
Listed by: dana stuhlsatz
Office: keller williams
MLS#:60281895
Source:MO_GSBOR
2979 E Kemmling Lane,Springfield, MO 65804
$999,900
- 5 Beds
- 5 Baths
- 4,529 sq. ft.
- Single family
- Active
Price summary
- Price:$999,900
- Price per sq. ft.:$199.34
- Monthly HOA dues:$70.83
About this home
Step into luxury in this new construction home in the coveted Lakepointe Reserve subdivision by Springfield Lake. This top of the line walkout basement home features 5 bedrooms, 5 bathrooms, 2 living areas, a spacious 3 car garage, and over 4,500 sq ft of finished living space. The large windows and high ceilings of the main floor enhance the spaciousness of this open concept home. The kitchen features custom cabinets, beautiful tile backsplash, huge center island, and quartz countertops, along with a massive walk in pantry to make this truly a chef's dream. The primary bedroom is thoughtfully positioned on the back of the home to ensure privacy. The ensuite feels more like a spa with dual sink vanity, soaking tub, custom walk in shower, and separate water closet. The primary closet with custom shelving has convenient access to the laundry room. Two more generously sized bedrooms, both with their own ensuite bathroom and walk in closet, as well as a powder room and mudroom with built in lockers and desk finish out the main floor. The basement provides the perfect retreat with a large family room, separate media room, a stylish wet bar, two additional bedrooms and bathroom, a finished exercise room, storm shelter, and huge storage closet. There is even walk in access to the crawl space for additional storage! Every feature and comfort was thought of and accounted for in this home. With the added security of a gated neighborhood, as well as the neighborhood amenities and views for days, this home is truly a dream! Call today for your showing!
Contact an agent
Home facts
- Year built:2024
- Listing ID #:60281895
- Added:456 day(s) ago
- Updated:February 12, 2026 at 06:08 PM
Rooms and interior
- Bedrooms:5
- Total bathrooms:5
- Full bathrooms:4
- Half bathrooms:1
- Living area:4,529 sq. ft.
Heating and cooling
- Cooling:Ceiling Fan(s), Central Air, Zoned
- Heating:Central, Fireplace(s), Forced Air, Zoned
Structure and exterior
- Year built:2024
- Building area:4,529 sq. ft.
- Lot area:0.46 Acres
Schools
- High school:SGF-Glendale
- Middle school:SGF-Pershing
- Elementary school:SGF-Field
Finances and disclosures
- Price:$999,900
- Price per sq. ft.:$199.34
New listings near 2979 E Kemmling Lane
- New
 $699,999Active72.07 Acres
$699,999Active72.07 Acres000 W Farm Rd 186, Springfield, MO 65810
MLS# 60315228Listed by: ALPHA REALTY MO, LLC - New
 $185,000Active-- beds -- baths1,525 sq. ft.
$185,000Active-- beds -- baths1,525 sq. ft.1128 N Jefferson Avenue, Springfield, MO 65802
MLS# 60315220Listed by: DIAMOND S REALTY, LLC - New
 $269,900Active3 beds 2 baths1,900 sq. ft.
$269,900Active3 beds 2 baths1,900 sq. ft.4231 W Tilden Street, Springfield, MO 65802
MLS# 60315176Listed by: KELLER WILLIAMS - New
 $220,000Active3 beds 2 baths1,159 sq. ft.
$220,000Active3 beds 2 baths1,159 sq. ft.795 S Natalie Avenue, Springfield, MO 65802
MLS# 60315171Listed by: PROFESSIONAL REAL ESTATE GROUP - New
 $419,000Active4 beds 3 baths3,269 sq. ft.
$419,000Active4 beds 3 baths3,269 sq. ft.2541 S Brandon Avenue, Springfield, MO 65809
MLS# 60315164Listed by: VYLLA HOME  $511,391Pending3 beds 5 baths2,000 sq. ft.
$511,391Pending3 beds 5 baths2,000 sq. ft.5938 S Hearthstone Court, Springfield, MO 65810
MLS# 60315163Listed by: ALPHA REALTY MO, LLC- New
 $290,500Active3 beds 2 baths1,590 sq. ft.
$290,500Active3 beds 2 baths1,590 sq. ft.3246 W State Street, Springfield, MO 65802
MLS# 60315148Listed by: REECENICHOLS - SPRINGFIELD - New
 $599,900Active4 beds 3 baths3,666 sq. ft.
$599,900Active4 beds 3 baths3,666 sq. ft.756 S Weller Avenue, Springfield, MO 65802
MLS# 60315138Listed by: MURNEY ASSOCIATES - PRIMROSE - New
 $119,000Active2 beds 2 baths1,098 sq. ft.
$119,000Active2 beds 2 baths1,098 sq. ft.1721 S Oak Grove Avenue, Springfield, MO 65804
MLS# 60315131Listed by: HUTCHERSON REAL ESTATE LLC - New
 $325,000Active4 beds 2 baths1,924 sq. ft.
$325,000Active4 beds 2 baths1,924 sq. ft.7138 W Farm Rd 136, Springfield, MO 65802
MLS# 60315113Listed by: KELLER WILLIAMS

