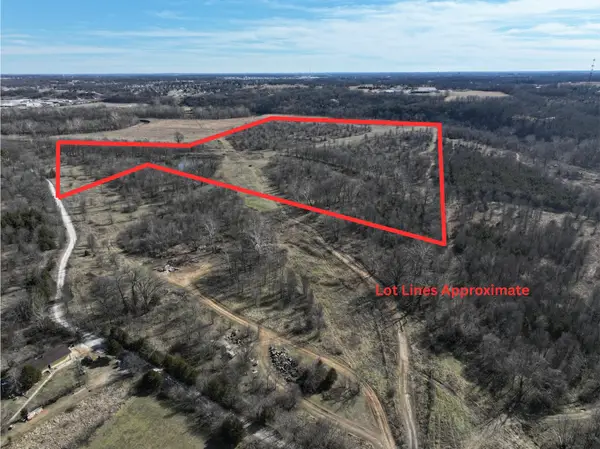2983 W Teton Drive, Springfield, MO 65810
Local realty services provided by:Better Homes and Gardens Real Estate Southwest Group
Listed by: tyler richardson
Office: keller williams
MLS#:60303893
Source:MO_GSBOR
2983 W Teton Drive,Springfield, MO 65810
$440,000
- 3 Beds
- 2 Baths
- 1,920 sq. ft.
- Single family
- Active
Price summary
- Price:$440,000
- Price per sq. ft.:$229.17
- Monthly HOA dues:$33.33
About this home
Welcome to your dream home! Nestled in a prime location, this custom-built gem offers the perfect blend of luxury and convenience. Discover a vibrant lifestyle with an array of activities right at your fingertips, including golf courses, a national park, an athletic center, and a craft brewery, all just moments away.Families will appreciate the proximity to top-notch schools, ensuring quality education for their children. The community itself boasts a wealth of amenities, creating a welcoming and inclusive environment for residents of all ages.Step inside and be captivated by the thoughtfully designed living spaces. The 11ft ceilings create an open and airy ambiance, while the oversized pantry adds a touch of intrigue to the gourmet kitchen. Every detail has been carefully considered, from the custom-built features to the industry leader Andersen windows and the energy-efficient spray foam insulation, ensuring comfort and style.Oller Building Company takes a great deal of pride in delivering you a house and a community that you will be proud to call home. Contact us today to schedule your private tour!*** ASK ABOUT BUILDER TRADE IN PROGRAM
Contact an agent
Home facts
- Year built:2025
- Listing ID #:60303893
- Added:161 day(s) ago
- Updated:February 12, 2026 at 08:08 PM
Rooms and interior
- Bedrooms:3
- Total bathrooms:2
- Full bathrooms:2
- Living area:1,920 sq. ft.
Heating and cooling
- Cooling:Ceiling Fan(s), Central Air
- Heating:Central
Structure and exterior
- Year built:2025
- Building area:1,920 sq. ft.
- Lot area:0.16 Acres
Schools
- High school:SGF-Kickapoo
- Middle school:SGF-Cherokee
- Elementary school:SGF-Harrison/Wilsons
Finances and disclosures
- Price:$440,000
- Price per sq. ft.:$229.17
New listings near 2983 W Teton Drive
- New
 $699,999Active72.07 Acres
$699,999Active72.07 Acres000 W Farm Rd 186, Springfield, MO 65810
MLS# 60315228Listed by: ALPHA REALTY MO, LLC - New
 $269,900Active3 beds 2 baths1,900 sq. ft.
$269,900Active3 beds 2 baths1,900 sq. ft.4231 W Tilden Street, Springfield, MO 65802
MLS# 60315176Listed by: KELLER WILLIAMS - New
 $220,000Active3 beds 2 baths1,159 sq. ft.
$220,000Active3 beds 2 baths1,159 sq. ft.795 S Natalie Avenue, Springfield, MO 65802
MLS# 60315171Listed by: PROFESSIONAL REAL ESTATE GROUP - New
 $419,000Active4 beds 3 baths3,269 sq. ft.
$419,000Active4 beds 3 baths3,269 sq. ft.2541 S Brandon Avenue, Springfield, MO 65809
MLS# 60315164Listed by: VYLLA HOME  $511,391Pending3 beds 5 baths2,000 sq. ft.
$511,391Pending3 beds 5 baths2,000 sq. ft.5938 S Hearthstone Court, Springfield, MO 65810
MLS# 60315163Listed by: ALPHA REALTY MO, LLC- New
 $290,500Active3 beds 2 baths1,590 sq. ft.
$290,500Active3 beds 2 baths1,590 sq. ft.3246 W State Street, Springfield, MO 65802
MLS# 60315148Listed by: REECENICHOLS - SPRINGFIELD - New
 $599,900Active4 beds 3 baths3,666 sq. ft.
$599,900Active4 beds 3 baths3,666 sq. ft.756 S Weller Avenue, Springfield, MO 65802
MLS# 60315138Listed by: MURNEY ASSOCIATES - PRIMROSE - New
 $119,000Active2 beds 2 baths1,098 sq. ft.
$119,000Active2 beds 2 baths1,098 sq. ft.1721 S Oak Grove Avenue, Springfield, MO 65804
MLS# 60315131Listed by: HUTCHERSON REAL ESTATE LLC - New
 $325,000Active4 beds 2 baths1,924 sq. ft.
$325,000Active4 beds 2 baths1,924 sq. ft.7138 W Farm Rd 136, Springfield, MO 65802
MLS# 60315113Listed by: KELLER WILLIAMS - New
 $240,000Active3 beds 2 baths1,834 sq. ft.
$240,000Active3 beds 2 baths1,834 sq. ft.3540 E El Dorado Street, Springfield, MO 65809
MLS# 60315125Listed by: MURNEY ASSOCIATES - PRIMROSE

