3011 E Lamonta Drive, Springfield, MO 65804
Local realty services provided by:Better Homes and Gardens Real Estate Southwest Group
Listed by: carolyn s schasteen, charles schasteen
Office: keller williams
MLS#:60284015
Source:MO_GSBOR
Price summary
- Price:$455,000
- Price per sq. ft.:$81.18
About this home
Check out the virtual tour! Come out & see what all this home has to offer. This house ample space inside and out. With almost 1 1/2 acres inside Springfield and over 5000 sq ft total inside you will have plenty of space for your needs. This home provides even a space to complete for in-law quarters as it is plumbed for a 2nd kitchen. With 3 other living spaces any owner will have the ability to create seperate spaces for all their needs. A seperate office space right off the kitchen can easily be converted back into a formal dining space. Large open kitchen with new butcher block counters, in-eat in space and an additional bar counter seating is ready for any get togethers w/lots of natural light. Upstairs you will find the oversized master suite w/walk in closet, ensuite and an additional fullsize room to create a space for any need (nursery, gym, office, so many options) Many updates including freshly painted inside/out, brand new front balcony,new carpet, wood flooring just to mention a few. All this and also located in the Southern Hill's Lakes.
Contact an agent
Home facts
- Year built:1962
- Listing ID #:60284015
- Added:578 day(s) ago
- Updated:November 11, 2025 at 08:51 AM
Rooms and interior
- Bedrooms:5
- Total bathrooms:4
- Full bathrooms:4
- Living area:4,674 sq. ft.
Heating and cooling
- Cooling:Ceiling Fan(s), Central Air
- Heating:Central, Zoned
Structure and exterior
- Year built:1962
- Building area:4,674 sq. ft.
- Lot area:1.34 Acres
Schools
- High school:SGF-Glendale
- Middle school:SGF-Pershing
- Elementary school:SGF-Pershing
Finances and disclosures
- Price:$455,000
- Price per sq. ft.:$81.18
- Tax amount:$4,956 (2024)
New listings near 3011 E Lamonta Drive
- New
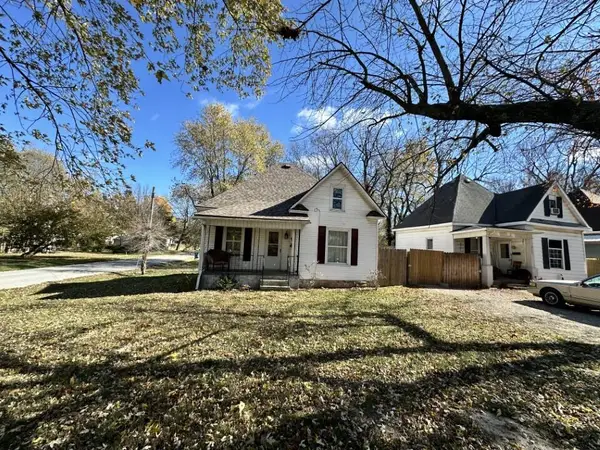 $139,900Active3 beds 1 baths1,160 sq. ft.
$139,900Active3 beds 1 baths1,160 sq. ft.2056 N Johnston Avenue, Springfield, MO 65803
MLS# 60309589Listed by: COLDWELL BANKER LEWIS & ASSOCIATES - Coming Soon
 $229,900Coming Soon2 beds 1 baths
$229,900Coming Soon2 beds 1 baths1325 E Portland Street, Springfield, MO 65804
MLS# 60309579Listed by: ASSIST 2 SELL - New
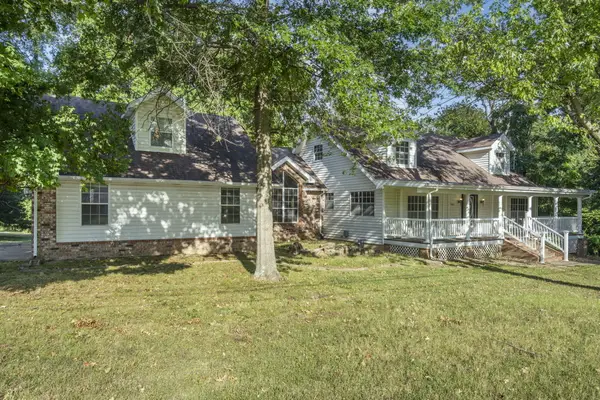 $325,000Active5 beds 4 baths3,713 sq. ft.
$325,000Active5 beds 4 baths3,713 sq. ft.3641 S Elmview Avenue, Springfield, MO 65804
MLS# 60309561Listed by: KELLER WILLIAMS - New
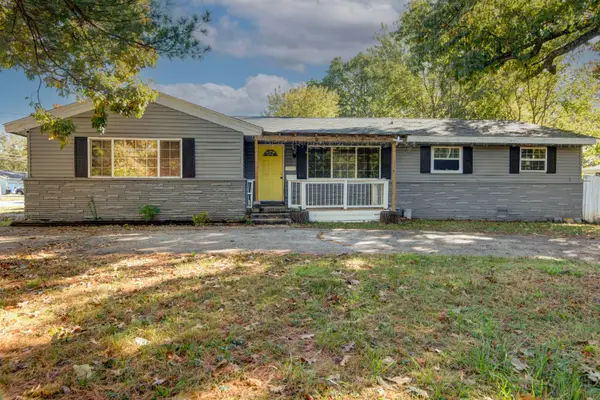 $320,000Active4 beds 3 baths2,072 sq. ft.
$320,000Active4 beds 3 baths2,072 sq. ft.1702 S Oak Grove Avenue, Springfield, MO 65804
MLS# 60309545Listed by: EXP REALTY LLC - New
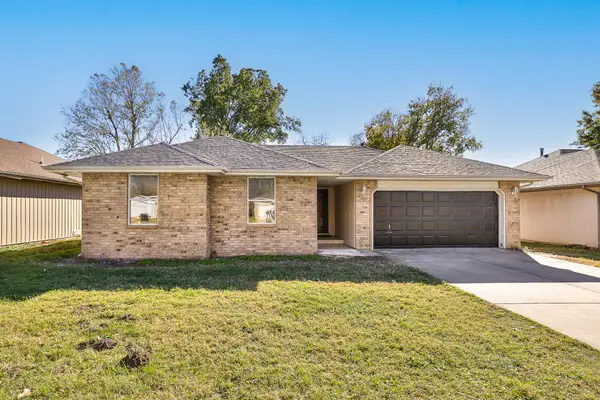 $210,000Active3 beds 2 baths1,107 sq. ft.
$210,000Active3 beds 2 baths1,107 sq. ft.3140 W Calhoun Street, Springfield, MO 65802
MLS# 60309539Listed by: KELLER WILLIAMS - New
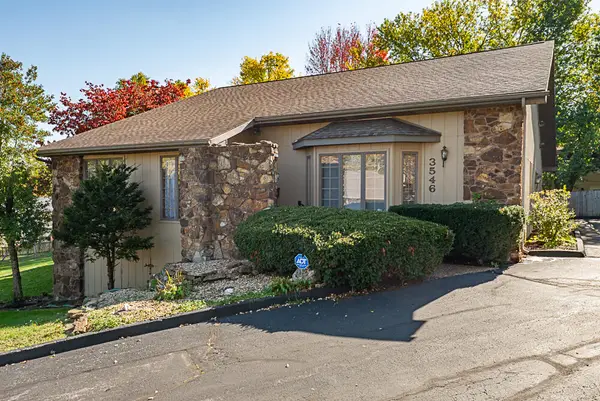 $425,000Active4 beds 3 baths4,390 sq. ft.
$425,000Active4 beds 3 baths4,390 sq. ft.3546 E Cinnamon Place, Springfield, MO 65809
MLS# 60309540Listed by: MURNEY ASSOCIATES - PRIMROSE - New
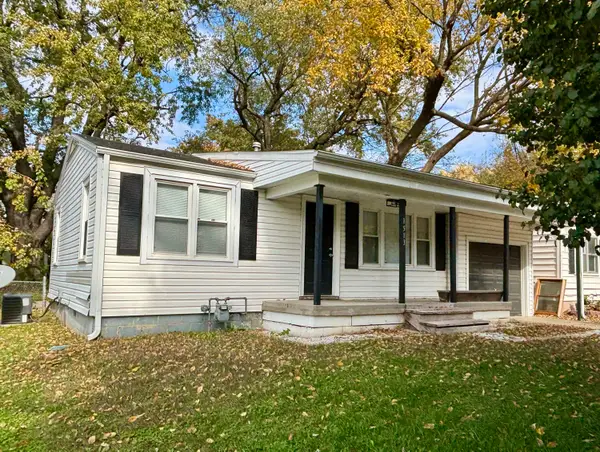 $160,000Active2 beds 1 baths768 sq. ft.
$160,000Active2 beds 1 baths768 sq. ft.1513 E Mcgee Street, Springfield, MO 65804
MLS# 60309505Listed by: RE/MAX HOUSE OF BROKERS - New
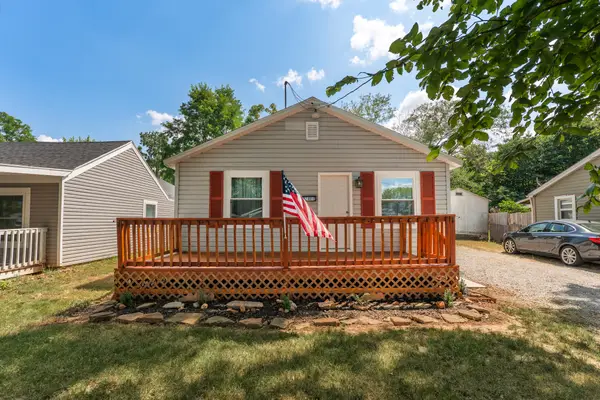 $159,000Active3 beds 1 baths1,834 sq. ft.
$159,000Active3 beds 1 baths1,834 sq. ft.2406 W High Street, Springfield, MO 65803
MLS# 60309494Listed by: KELLER WILLIAMS - New
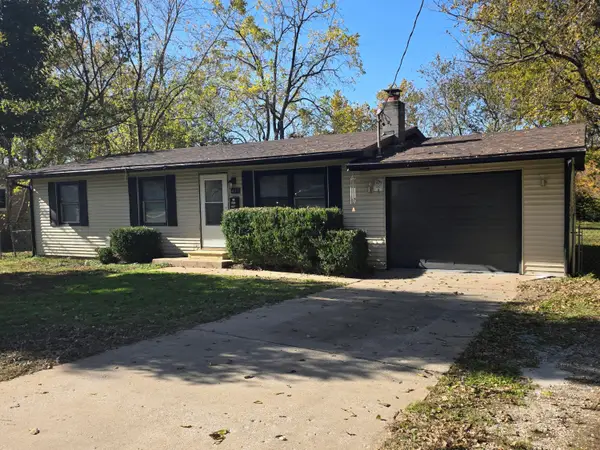 $169,900Active3 beds 1 baths960 sq. ft.
$169,900Active3 beds 1 baths960 sq. ft.433 S Nolting Avenue, Springfield, MO 65802
MLS# 60309473Listed by: MURNEY ASSOCIATES - PRIMROSE - New
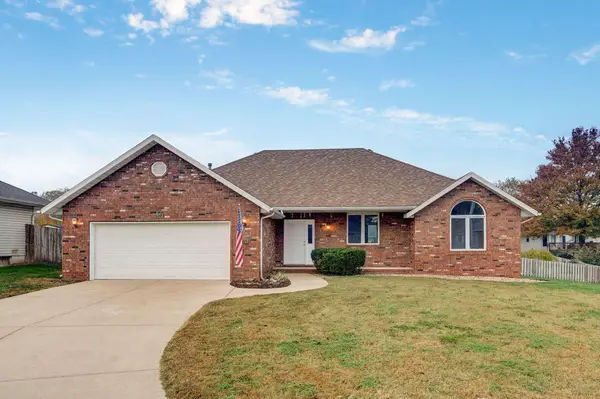 $285,000Active3 beds 2 baths1,722 sq. ft.
$285,000Active3 beds 2 baths1,722 sq. ft.3431 S Briarwood Court, Springfield, MO 65807
MLS# 60309461Listed by: KELLER WILLIAMS
