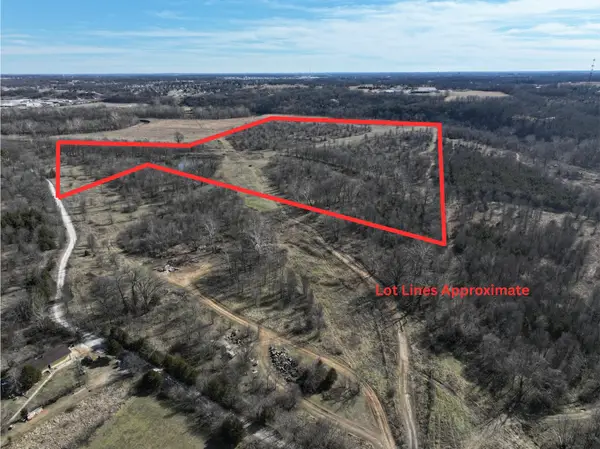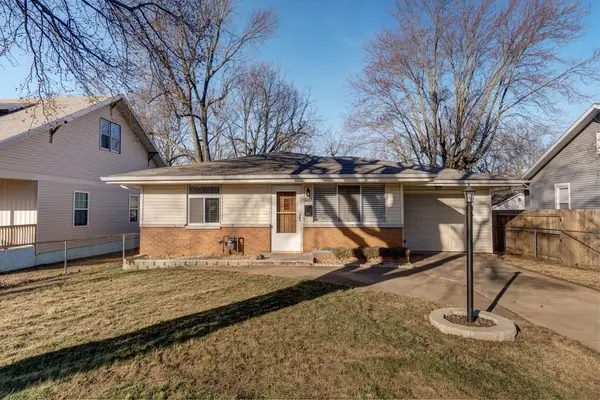3017 W Teton Drive, Springfield, MO 65810
Local realty services provided by:Better Homes and Gardens Real Estate Southwest Group
Listed by: tyler richardson
Office: keller williams
MLS#:60314200
Source:MO_GSBOR
3017 W Teton Drive,Springfield, MO 65810
$447,500
- 3 Beds
- 2 Baths
- 1,955 sq. ft.
- Single family
- Active
Price summary
- Price:$447,500
- Price per sq. ft.:$228.9
- Monthly HOA dues:$33.33
About this home
Fence Included! Stunning Home in Woodvale - SW Springfield's Premier SubdivisionWelcome to Woodvale, one of the most sought-after neighborhoods in southwest Springfield, featuring beautiful homes built by the trusted Oller Building Company. This exceptional home stands out with its impressive curb appeal and thoughtfully designed split floorplan. Inside, you'll find a spacious layout filled with natural light, thanks to large Andersen windows throughout.The heart of the home is a generous kitchen complete with a large island, perfect for cooking, gathering, and entertaining. The master suite is a true retreat, offering comfort, space, and quality finishes you'll want to experience in person. Additional features include an oversized three-car garage, whole-home audio system, and energy-efficient spray foam insulation.From its stylish exterior to its high-end interior finishes, this home offers a perfect blend of luxury and functionality in one of Springfield's finest subdivisions.Our 10-year builder warranty by QBW covers many different areas and structural components throughout the lifespan of your warranty
Contact an agent
Home facts
- Year built:2025
- Listing ID #:60314200
- Added:178 day(s) ago
- Updated:February 13, 2026 at 02:18 PM
Rooms and interior
- Bedrooms:3
- Total bathrooms:2
- Full bathrooms:2
- Living area:1,955 sq. ft.
Heating and cooling
- Cooling:Ceiling Fan(s), Central Air
- Heating:Central
Structure and exterior
- Year built:2025
- Building area:1,955 sq. ft.
- Lot area:0.16 Acres
Schools
- High school:SGF-Kickapoo
- Middle school:SGF-Cherokee
- Elementary school:SGF-Harrison/Wilsons
Finances and disclosures
- Price:$447,500
- Price per sq. ft.:$228.9
New listings near 3017 W Teton Drive
- New
 $849,977Active4 beds 4 baths3,550 sq. ft.
$849,977Active4 beds 4 baths3,550 sq. ft.Lot 16 E Wildhorse Drive, Springfield, MO 65802
MLS# 60315203Listed by: ALPHA REALTY MO, LLC - Open Sun, 2 to 4pmNew
 $364,900Active4 beds 3 baths2,823 sq. ft.
$364,900Active4 beds 3 baths2,823 sq. ft.3021 S Palisades Drive, Springfield, MO 65807
MLS# 60315245Listed by: MURNEY ASSOCIATES - PRIMROSE - New
 $625,000Active3 beds 3 baths3,096 sq. ft.
$625,000Active3 beds 3 baths3,096 sq. ft.9118 N Farm Rd 141, Springfield, MO 65803
MLS# 60315259Listed by: KELLER WILLIAMS - New
 $199,000Active3 beds 2 baths1,258 sq. ft.
$199,000Active3 beds 2 baths1,258 sq. ft.338 S Weller Avenue, Springfield, MO 65802
MLS# 60315279Listed by: KELLER WILLIAMS - New
 $249,500Active3 beds 2 baths1,355 sq. ft.
$249,500Active3 beds 2 baths1,355 sq. ft.2335 S Barcliff Avenue, Springfield, MO 65804
MLS# 60315284Listed by: KELLER WILLIAMS - New
 $220,000Active3 beds 2 baths1,119 sq. ft.
$220,000Active3 beds 2 baths1,119 sq. ft.1120 N Colgate Avenue, Springfield, MO 65802
MLS# 60315257Listed by: COMPLETE REALTY SALES & MGMT - New
 $128,000Active2 beds 1 baths832 sq. ft.
$128,000Active2 beds 1 baths832 sq. ft.1305 N Irving Avenue, Springfield, MO 65802
MLS# 60315235Listed by: MURNEY ASSOCIATES - PRIMROSE - New
 $699,999Active72.07 Acres
$699,999Active72.07 Acres000 W Farm Rd 186, Springfield, MO 65810
MLS# 60315228Listed by: ALPHA REALTY MO, LLC - New
 $185,000Active-- beds -- baths1,525 sq. ft.
$185,000Active-- beds -- baths1,525 sq. ft.1128 N Jefferson Avenue, Springfield, MO 65802
MLS# 60315220Listed by: DIAMOND S REALTY, LLC - New
 $150,000Active2 beds 1 baths1,260 sq. ft.
$150,000Active2 beds 1 baths1,260 sq. ft.2243 N Franklin Avenue, Springfield, MO 65803
MLS# 60315213Listed by: ALPHA REALTY MO, LLC

