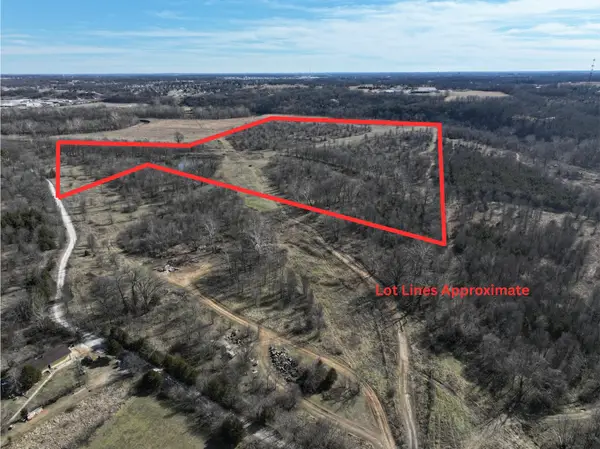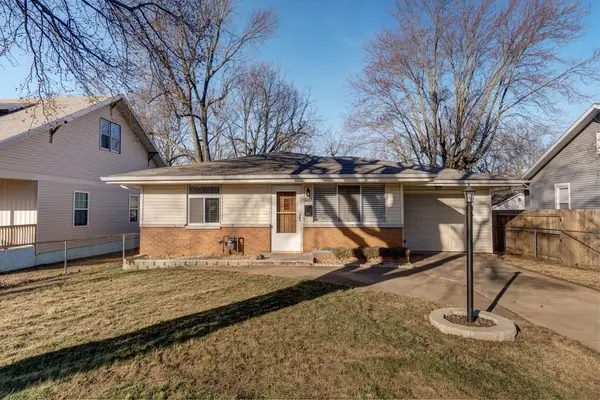3032 W Allen Drive, Springfield, MO 65810
Local realty services provided by:Better Homes and Gardens Real Estate Southwest Group
Listed by: tyler richardson
Office: keller williams
MLS#:60300739
Source:MO_GSBOR
3032 W Allen Drive,Springfield, MO 65810
$489,995
- 4 Beds
- 3 Baths
- 2,330 sq. ft.
- Single family
- Active
Price summary
- Price:$489,995
- Price per sq. ft.:$210.3
- Monthly HOA dues:$33.33
About this home
Looking for that special home in the right community with the perfect location? Oller Building Company is excited to bring you Woodvale Subdivision. This new community will consist of 100+ homes developed in 2 phases. Conveniently located at the corner of Golden and Weaver in SW Springfield, Woodvale puts you within walking distance to schools, 10 minutes to Cox Hospital, and even Sam's Club is less than 7 minutes away. Oller Building Company takes a great deal of pride in your home with several upgraded features that come standard: Andersen windows, spray foam insulation, whole home audio, and custom wood cabinets. This brand new floor plan has so much to offer with 4 bedrooms, 3 bathrooms, lots of natural light, mudroom, gas fireplace, bonus room upstairs, sodded yard with irrigation, and last but not least an extra loft space creating a great deal of versatility. Our 10-year builder warranty by QBW covers many different areas and structural components throughout the lifespan of your warranty. *** ASK ABOUT BUILDER TRADE IN PROGRAM
Contact an agent
Home facts
- Year built:2025
- Listing ID #:60300739
- Added:199 day(s) ago
- Updated:February 13, 2026 at 02:18 PM
Rooms and interior
- Bedrooms:4
- Total bathrooms:3
- Full bathrooms:3
- Living area:2,330 sq. ft.
Heating and cooling
- Cooling:Ceiling Fan(s), Central Air
- Heating:Central
Structure and exterior
- Year built:2025
- Building area:2,330 sq. ft.
- Lot area:0.17 Acres
Schools
- High school:SGF-Kickapoo
- Middle school:SGF-Cherokee
- Elementary school:SGF-Harrison/Wilsons
Finances and disclosures
- Price:$489,995
- Price per sq. ft.:$210.3
New listings near 3032 W Allen Drive
- New
 $849,977Active4 beds 4 baths3,550 sq. ft.
$849,977Active4 beds 4 baths3,550 sq. ft.Lot 16 E Wildhorse Drive, Springfield, MO 65802
MLS# 60315203Listed by: ALPHA REALTY MO, LLC - Open Sun, 2 to 4pmNew
 $364,900Active4 beds 3 baths2,823 sq. ft.
$364,900Active4 beds 3 baths2,823 sq. ft.3021 S Palisades Drive, Springfield, MO 65807
MLS# 60315245Listed by: MURNEY ASSOCIATES - PRIMROSE - New
 $625,000Active3 beds 3 baths3,096 sq. ft.
$625,000Active3 beds 3 baths3,096 sq. ft.9118 N Farm Rd 141, Springfield, MO 65803
MLS# 60315259Listed by: KELLER WILLIAMS - New
 $199,000Active3 beds 2 baths1,258 sq. ft.
$199,000Active3 beds 2 baths1,258 sq. ft.338 S Weller Avenue, Springfield, MO 65802
MLS# 60315279Listed by: KELLER WILLIAMS - New
 $249,500Active3 beds 2 baths1,355 sq. ft.
$249,500Active3 beds 2 baths1,355 sq. ft.2335 S Barcliff Avenue, Springfield, MO 65804
MLS# 60315284Listed by: KELLER WILLIAMS - New
 $220,000Active3 beds 2 baths1,119 sq. ft.
$220,000Active3 beds 2 baths1,119 sq. ft.1120 N Colgate Avenue, Springfield, MO 65802
MLS# 60315257Listed by: COMPLETE REALTY SALES & MGMT - New
 $128,000Active2 beds 1 baths832 sq. ft.
$128,000Active2 beds 1 baths832 sq. ft.1305 N Irving Avenue, Springfield, MO 65802
MLS# 60315235Listed by: MURNEY ASSOCIATES - PRIMROSE - New
 $699,999Active72.07 Acres
$699,999Active72.07 Acres000 W Farm Rd 186, Springfield, MO 65810
MLS# 60315228Listed by: ALPHA REALTY MO, LLC - New
 $185,000Active-- beds -- baths1,525 sq. ft.
$185,000Active-- beds -- baths1,525 sq. ft.1128 N Jefferson Avenue, Springfield, MO 65802
MLS# 60315220Listed by: DIAMOND S REALTY, LLC - New
 $150,000Active2 beds 1 baths1,260 sq. ft.
$150,000Active2 beds 1 baths1,260 sq. ft.2243 N Franklin Avenue, Springfield, MO 65803
MLS# 60315213Listed by: ALPHA REALTY MO, LLC

