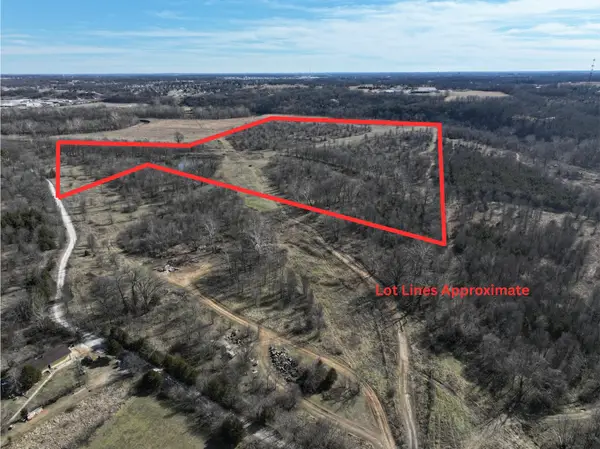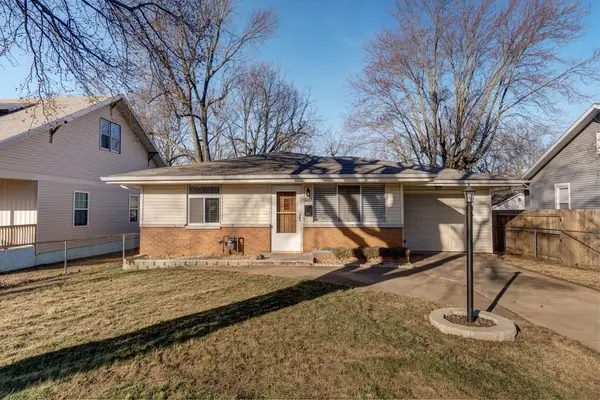3039 W Teton Drive, Springfield, MO 65810
Local realty services provided by:Better Homes and Gardens Real Estate Southwest Group
Listed by: tyler richardson
Office: keller williams
MLS#:60315059
Source:MO_GSBOR
3039 W Teton Drive,Springfield, MO 65810
$399,995
- 3 Beds
- 3 Baths
- 2,117 sq. ft.
- Single family
- Active
Price summary
- Price:$399,995
- Price per sq. ft.:$188.94
- Monthly HOA dues:$33.33
About this home
Welcome to Phase 2 in Woodvale, presented by Oller Building Company, where thoughtful design meets exceptional craftsmanship in every corner. This brand-new home offers just over 2,100 square feet of beautifully curated indoor living space, designed to let you enjoy the best of both indoor comfort and outdoor charm. From the moment you arrive, the home makes a bold statement with its strong curb appeal, fully sodded yard, integrated sprinkler system, and the signature Oller 'X factor'--a striking 8-foot wood front door that sets the tone for what's inside.Step into a warm and functional layout, where the first floor includes a private home office, a convenient half bath, and an open-concept kitchen, dining, and living area that seamlessly brings everyone together. Natural light pours through the windows, illuminating custom cabinetry and stunning granite countertops in a kitchen built for both everyday living and entertaining. A professional-grade gas range with a built-in air fryer and a walk-in pantry--complete with additional cabinets and countertop space--enhance both style and practicality.The spacious master suite is a true retreat, featuring a luxurious walk-in shower, a freestanding soaking tub, and an expansive 100-square-foot walk-in closet. Just steps away, the laundry room is thoughtfully designed with a wash sink and generous storage to make daily tasks feel effortless. Enhancing everyday living, the home also includes a whole-home audio system that provides seamless sound throughout.Built with quality and comfort in mind, this home features energy-efficient touches like spray foam insulation, Andersen windows, soft-close cabinets, wood-trimmed windows, and professional-grade appliances. It's a perfect blend of elegance, efficiency, and functionality--and it's only the beginning. Come experience everything Woodvale has to offer.Woodvale does offer a unique feel with over 65+ floorplans along with a community pool.
Contact an agent
Home facts
- Year built:2025
- Listing ID #:60315059
- Added:171 day(s) ago
- Updated:February 13, 2026 at 02:18 PM
Rooms and interior
- Bedrooms:3
- Total bathrooms:3
- Full bathrooms:2
- Half bathrooms:1
- Living area:2,117 sq. ft.
Heating and cooling
- Cooling:Ceiling Fan(s), Central Air
- Heating:Central
Structure and exterior
- Year built:2025
- Building area:2,117 sq. ft.
- Lot area:0.14 Acres
Schools
- High school:SGF-Kickapoo
- Middle school:SGF-Cherokee
- Elementary school:SGF-Harrison/Wilsons
Finances and disclosures
- Price:$399,995
- Price per sq. ft.:$188.94
New listings near 3039 W Teton Drive
- New
 $849,977Active4 beds 4 baths3,550 sq. ft.
$849,977Active4 beds 4 baths3,550 sq. ft.Lot 16 E Wildhorse Drive, Springfield, MO 65802
MLS# 60315203Listed by: ALPHA REALTY MO, LLC - Open Sun, 2 to 4pmNew
 $364,900Active4 beds 3 baths2,823 sq. ft.
$364,900Active4 beds 3 baths2,823 sq. ft.3021 S Palisades Drive, Springfield, MO 65807
MLS# 60315245Listed by: MURNEY ASSOCIATES - PRIMROSE - New
 $625,000Active3 beds 3 baths3,096 sq. ft.
$625,000Active3 beds 3 baths3,096 sq. ft.9118 N Farm Rd 141, Springfield, MO 65803
MLS# 60315259Listed by: KELLER WILLIAMS - New
 $199,000Active3 beds 2 baths1,258 sq. ft.
$199,000Active3 beds 2 baths1,258 sq. ft.338 S Weller Avenue, Springfield, MO 65802
MLS# 60315279Listed by: KELLER WILLIAMS - New
 $249,500Active3 beds 2 baths1,355 sq. ft.
$249,500Active3 beds 2 baths1,355 sq. ft.2335 S Barcliff Avenue, Springfield, MO 65804
MLS# 60315284Listed by: KELLER WILLIAMS - New
 $220,000Active3 beds 2 baths1,119 sq. ft.
$220,000Active3 beds 2 baths1,119 sq. ft.1120 N Colgate Avenue, Springfield, MO 65802
MLS# 60315257Listed by: COMPLETE REALTY SALES & MGMT - New
 $128,000Active2 beds 1 baths832 sq. ft.
$128,000Active2 beds 1 baths832 sq. ft.1305 N Irving Avenue, Springfield, MO 65802
MLS# 60315235Listed by: MURNEY ASSOCIATES - PRIMROSE - New
 $699,999Active72.07 Acres
$699,999Active72.07 Acres000 W Farm Rd 186, Springfield, MO 65810
MLS# 60315228Listed by: ALPHA REALTY MO, LLC - New
 $185,000Active-- beds -- baths1,525 sq. ft.
$185,000Active-- beds -- baths1,525 sq. ft.1128 N Jefferson Avenue, Springfield, MO 65802
MLS# 60315220Listed by: DIAMOND S REALTY, LLC - New
 $150,000Active2 beds 1 baths1,260 sq. ft.
$150,000Active2 beds 1 baths1,260 sq. ft.2243 N Franklin Avenue, Springfield, MO 65803
MLS# 60315213Listed by: ALPHA REALTY MO, LLC

