3060 W Ellison Drive, Springfield, MO 65810
Local realty services provided by:Better Homes and Gardens Real Estate Southwest Group
Listed by:ea group
Office:keller williams
MLS#:60300201
Source:MO_GSBOR
3060 W Ellison Drive,Springfield, MO 65810
$650,000
- 5 Beds
- 3 Baths
- 3,146 sq. ft.
- Single family
- Active
Price summary
- Price:$650,000
- Price per sq. ft.:$186.78
About this home
A rare opportunity to own a piece of history beautifully blended with modern comfort and country charm. Set on 3.41 picturesque acres with year-round creek access and a charming spring house, this renovated 1910 farmhouse welcomes you with a covered front porch framed by fresh azalea landscaping and a large back deck perfect for relaxing or entertaining. Beyond the home, you'll find an in-ground pool paired with a pool house ready for storage and a concrete pad already in place for your future hot tub. For those who need space to create or store, the impressive 36x60 shop offers soaring 14' side walls, three 10' garage doors, a 12' garage door, 220v power, heat from a wood-burning stove, and two additional covered porches. Step inside and discover a thoughtfully updated interior designed for both daily living and memorable gatherings. The spacious living room glows with natural light and features a beautiful fireplace and flexible space for a home office. The front room off the entry offers another cozy wood-burning stove and leads into the original dining room, while the dining area with coffee bar overlooks the pool and backyard, connecting seamlessly to the hearth room with a gas fireplace. At the heart of the home is the fully renovated kitchen, a true chef's delight featuring a Viking gas stove, Electrolux convection wall oven and microwave, granite counters, tile backsplash, under-cabinet lighting, a breakfast bar, soft-close cabinetry, and a large pantry. Just off the kitchen, the laundry area offers granite counters ideal for folding or serving as a buffet during gatherings. The main floor also offers a bedroom and a full bath with a walk-in shower and charming claw foot tub. Upstairs, you'll find three more bedrooms, a landing accented by an artful mural that adds to the home's character, a full bathroom, and access to the roof. The third level features a spacious bunk room with a half bath--perfect for guests, kids, or creative space.
Contact an agent
Home facts
- Year built:1910
- Listing ID #:60300201
- Added:66 day(s) ago
- Updated:September 26, 2025 at 02:47 PM
Rooms and interior
- Bedrooms:5
- Total bathrooms:3
- Full bathrooms:2
- Half bathrooms:1
- Living area:3,146 sq. ft.
Heating and cooling
- Cooling:Ceiling Fan(s), Central Air, Window Unit(s), Zoned
- Heating:Forced Air, Zoned
Structure and exterior
- Year built:1910
- Building area:3,146 sq. ft.
- Lot area:3.41 Acres
Schools
- High school:SGF-Kickapoo
- Middle school:SGF-Cherokee
- Elementary school:SGF-McBride/Wilson's Cre
Utilities
- Sewer:Septic Tank
Finances and disclosures
- Price:$650,000
- Price per sq. ft.:$186.78
- Tax amount:$2,787 (2024)
New listings near 3060 W Ellison Drive
- New
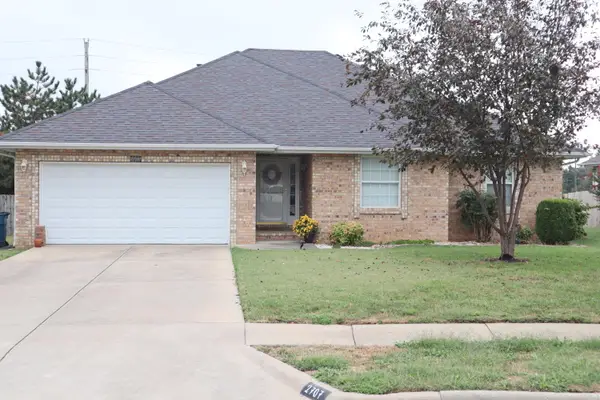 $269,900Active3 beds 2 baths1,996 sq. ft.
$269,900Active3 beds 2 baths1,996 sq. ft.2707 S Ryan Place, Springfield, MO 65807
MLS# 60305630Listed by: DIZMANG ASSOCIATES - New
 $270,000Active3 beds 2 baths1,403 sq. ft.
$270,000Active3 beds 2 baths1,403 sq. ft.3529 W Cardinal Drive, Springfield, MO 65810
MLS# 60305701Listed by: HOUSE THEORY REALTY - New
 $207,900Active2 beds 2 baths1,244 sq. ft.
$207,900Active2 beds 2 baths1,244 sq. ft.930 E Primrose #B2, Springfield, MO 65807
MLS# 60305706Listed by: ASSIST 2 SELL - Open Sun, 7 to 9pmNew
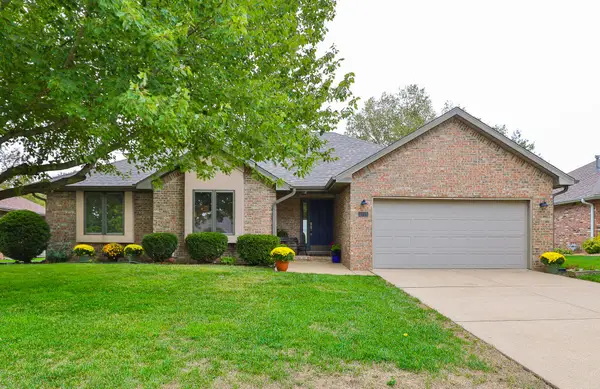 $289,900Active3 beds 2 baths1,910 sq. ft.
$289,900Active3 beds 2 baths1,910 sq. ft.3746 S Lexus Avenue, Springfield, MO 65807
MLS# 60305699Listed by: MURNEY ASSOCIATES - PRIMROSE - New
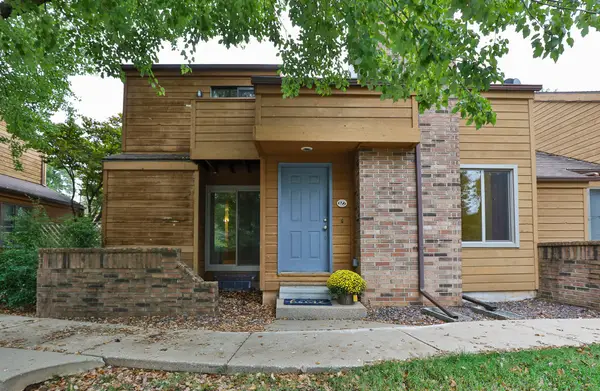 $249,900Active4 beds 3 baths2,225 sq. ft.
$249,900Active4 beds 3 baths2,225 sq. ft.3440 S Delaware #127, Springfield, MO 65804
MLS# 60305700Listed by: MURNEY ASSOCIATES - PRIMROSE - New
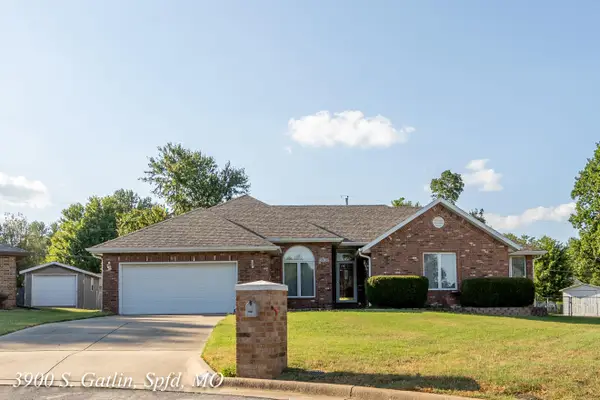 $319,900Active3 beds 2 baths2,140 sq. ft.
$319,900Active3 beds 2 baths2,140 sq. ft.3900 S Gatlin Court, Springfield, MO 65807
MLS# 60305681Listed by: MURNEY ASSOCIATES - PRIMROSE - New
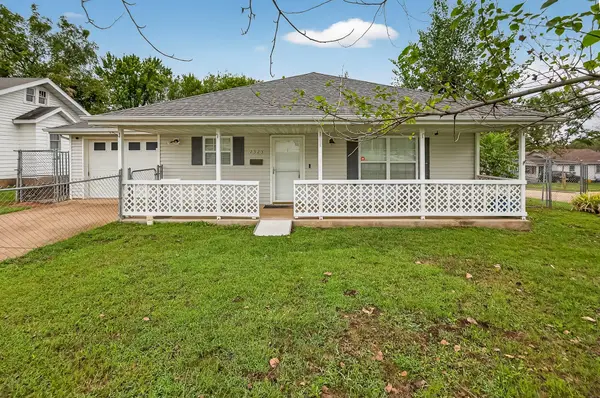 $199,000Active3 beds 1 baths1,254 sq. ft.
$199,000Active3 beds 1 baths1,254 sq. ft.2323 N Missouri Avenue, Springfield, MO 65803
MLS# 60305683Listed by: MURNEY ASSOCIATES - PRIMROSE - New
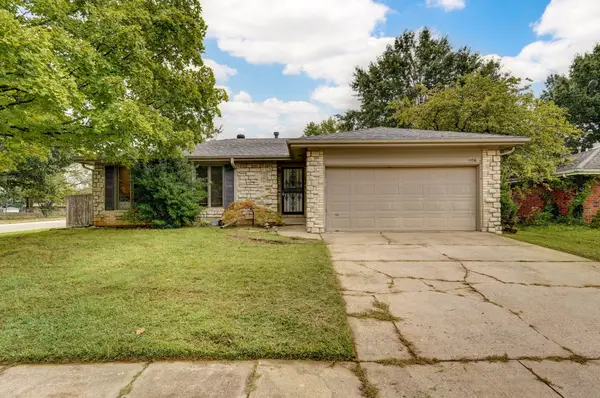 $259,900Active4 beds 3 baths2,260 sq. ft.
$259,900Active4 beds 3 baths2,260 sq. ft.1406 S John Avenue, Springfield, MO 65804
MLS# 60305663Listed by: ALBERS REAL ESTATE GROUP - Open Sat, 5 to 7pmNew
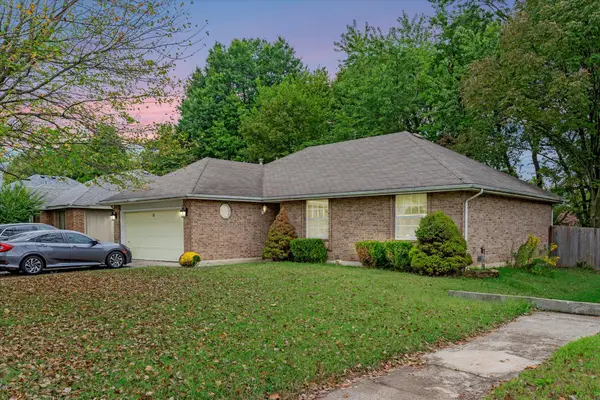 $234,900Active3 beds 2 baths1,361 sq. ft.
$234,900Active3 beds 2 baths1,361 sq. ft.3233 W Primrose Street, Springfield, MO 65807
MLS# 60305658Listed by: RE/MAX HOUSE OF BROKERS - New
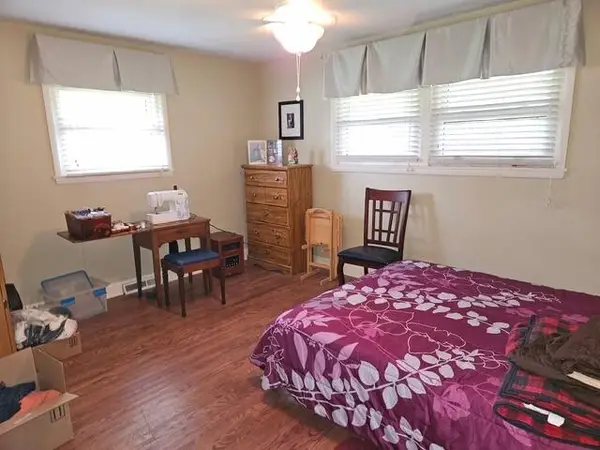 $299,900Active3 beds 2 baths2,298 sq. ft.
$299,900Active3 beds 2 baths2,298 sq. ft.2703 E Normandy Street, Springfield, MO 65804
MLS# 60305635Listed by: GLENWORTH REALTY COMPANY
