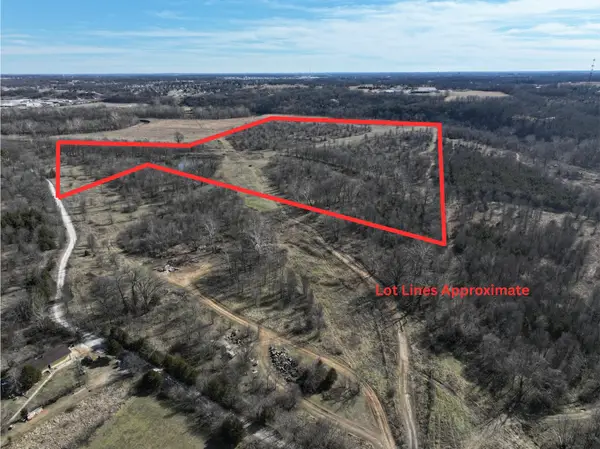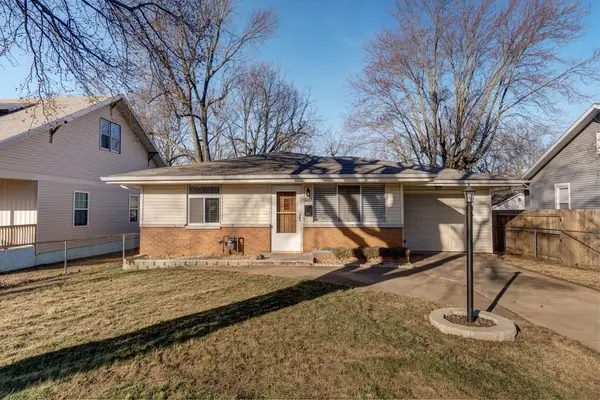3086 S Suburban Avenue, Springfield, MO 65807
Local realty services provided by:Better Homes and Gardens Real Estate Southwest Group
Listed by: laura daly
Office: murney associates - primrose
MLS#:60307181
Source:MO_GSBOR
3086 S Suburban Avenue,Springfield, MO 65807
$379,000
- 3 Beds
- 3 Baths
- 2,608 sq. ft.
- Single family
- Active
Price summary
- Price:$379,000
- Price per sq. ft.:$145.32
About this home
Move-in ready, walkout basement home located in Southwest Springfield with swimming pool!! This one owner home has been meticulously well maintained featuring a large open living area inside the front door with gas fireplace and surround sound, a spacious kitchen with eat-in dining area, stainless appliances, pullout pantry drawers and corner illuminated display cabinet all which leads to the upper deck overlooking the pool with oversized patio area complete with a Tiki Bar & hot tub. Moving back inside the main level of the home you will find the Master bedroom with walk-in closet and recently remodeled Master bath with walk-in shower. On the opposite side of the home are the other two bedrooms, guest bath and oversized laundry area. Downstairs is complete with a second living area with its own kitchenette space complete with dishwasher, sink and refrigerator hookup. Adjacent to the living area is a bonus area perfect for shuffle board or a game of foosball! Also in the basement, is the third full bath and a John Deere room, perfect for a workshop area with exterior access! Home also has a parking pad next to the two car attached garage, perfect for extra parking as well as a generator hookup! Don't miss this one!!
Contact an agent
Home facts
- Year built:2003
- Listing ID #:60307181
- Added:213 day(s) ago
- Updated:February 12, 2026 at 10:08 PM
Rooms and interior
- Bedrooms:3
- Total bathrooms:3
- Full bathrooms:3
- Living area:2,608 sq. ft.
Heating and cooling
- Cooling:Ceiling Fan(s), Central Air
- Heating:Forced Air
Structure and exterior
- Year built:2003
- Building area:2,608 sq. ft.
- Lot area:0.21 Acres
Schools
- High school:SGF-Parkview
- Middle school:SGF-Carver
- Elementary school:SGF-Mark Twain
Finances and disclosures
- Price:$379,000
- Price per sq. ft.:$145.32
- Tax amount:$1,959 (2024)
New listings near 3086 S Suburban Avenue
- New
 $220,000Active3 beds 2 baths1,119 sq. ft.
$220,000Active3 beds 2 baths1,119 sq. ft.1120 N Colgate Avenue, Springfield, MO 65802
MLS# 60315257Listed by: COMPLETE REALTY SALES & MGMT - New
 $128,000Active2 beds 1 baths832 sq. ft.
$128,000Active2 beds 1 baths832 sq. ft.1305 N Irving Avenue, Springfield, MO 65802
MLS# 60315235Listed by: MURNEY ASSOCIATES - PRIMROSE - New
 $699,999Active72.07 Acres
$699,999Active72.07 Acres000 W Farm Rd 186, Springfield, MO 65810
MLS# 60315228Listed by: ALPHA REALTY MO, LLC - New
 $185,000Active-- beds -- baths1,525 sq. ft.
$185,000Active-- beds -- baths1,525 sq. ft.1128 N Jefferson Avenue, Springfield, MO 65802
MLS# 60315220Listed by: DIAMOND S REALTY, LLC - New
 $150,000Active2 beds 1 baths1,260 sq. ft.
$150,000Active2 beds 1 baths1,260 sq. ft.2243 N Franklin Avenue, Springfield, MO 65803
MLS# 60315213Listed by: ALPHA REALTY MO, LLC - New
 $225,000Active3 beds 2 baths1,361 sq. ft.
$225,000Active3 beds 2 baths1,361 sq. ft.3823 W Dover Street, Springfield, MO 65802
MLS# 60315200Listed by: HOMECOIN.COM - New
 $589,000Active4 beds 2 baths2,731 sq. ft.
$589,000Active4 beds 2 baths2,731 sq. ft.2619 E Olde Ivy Street, Springfield, MO 65804
MLS# 60315184Listed by: MURNEY ASSOCIATES - PRIMROSE - New
 $269,900Active3 beds 2 baths1,900 sq. ft.
$269,900Active3 beds 2 baths1,900 sq. ft.4231 W Tilden Street, Springfield, MO 65802
MLS# 60315176Listed by: KELLER WILLIAMS - New
 $220,000Active3 beds 2 baths1,159 sq. ft.
$220,000Active3 beds 2 baths1,159 sq. ft.795 S Natalie Avenue, Springfield, MO 65802
MLS# 60315171Listed by: PROFESSIONAL REAL ESTATE GROUP - New
 $419,000Active4 beds 3 baths3,269 sq. ft.
$419,000Active4 beds 3 baths3,269 sq. ft.2541 S Brandon Avenue, Springfield, MO 65809
MLS# 60315164Listed by: VYLLA HOME

