3141 E Mimosa Street #K, Springfield, MO 65804
Local realty services provided by:Better Homes and Gardens Real Estate Southwest Group
Listed by:tammie l seiferd
Office:murney associates - primrose
MLS#:60300527
Source:MO_GSBOR
3141 E Mimosa Street #K,Springfield, MO 65804
$330,000
- 3 Beds
- 3 Baths
- 2,688 sq. ft.
- Single family
- Pending
Price summary
- Price:$330,000
- Price per sq. ft.:$116.61
- Monthly HOA dues:$175
About this home
Welcome to this large patio home in the highly sought after Fox Grape Terraces. The former owner designed this unit to have a nice size area on the first floor for her and to also have plenty of room in the walkout basement for her children and their families when they came to visit. The first floor has a large living room with a gas fireplace, kitchen with eating area, primary bedroom with a large primary bathroom, a laundry room and a 1/2 bath for guests. The large living room is also big enough for dining and living space, both! The walkout basement has a large living area with a gas fireplace, 2 bedrooms and one full bath. It also offers 142 sq feet of unfinished space for storage. Fox Grape is a sought after neighboorhood where the low HOA fee pays for lawn care, trash, and some building maintenance. ***THERE IS A $5000 ALLOWANCE being given for flooring with a full price offer.
Contact an agent
Home facts
- Year built:1999
- Listing ID #:60300527
- Added:63 day(s) ago
- Updated:September 26, 2025 at 07:31 AM
Rooms and interior
- Bedrooms:3
- Total bathrooms:3
- Full bathrooms:2
- Half bathrooms:1
- Living area:2,688 sq. ft.
Heating and cooling
- Cooling:Ceiling Fan(s), Central Air
- Heating:Central, Forced Air
Structure and exterior
- Year built:1999
- Building area:2,688 sq. ft.
- Lot area:0.1 Acres
Schools
- High school:SGF-Glendale
- Middle school:SGF-Pershing
- Elementary school:SGF-Sequiota
Finances and disclosures
- Price:$330,000
- Price per sq. ft.:$116.61
- Tax amount:$2,467 (2024)
New listings near 3141 E Mimosa Street #K
- Open Sun, 7 to 9pmNew
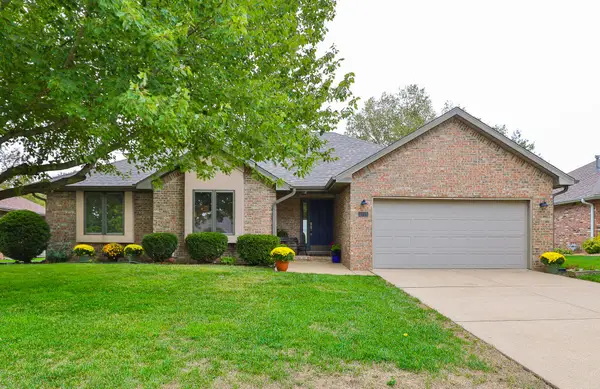 $289,900Active3 beds 2 baths1,910 sq. ft.
$289,900Active3 beds 2 baths1,910 sq. ft.3746 S Lexus Avenue, Springfield, MO 65807
MLS# 60305699Listed by: MURNEY ASSOCIATES - PRIMROSE - New
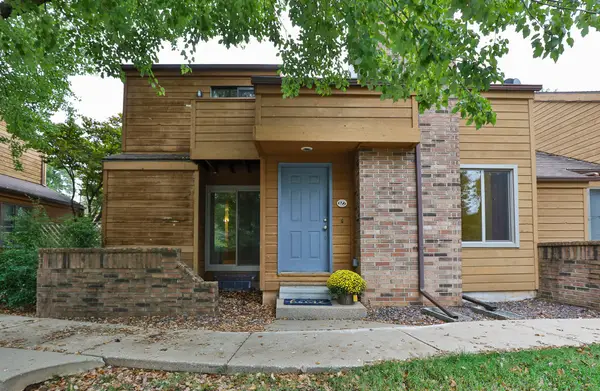 $249,900Active4 beds 3 baths2,225 sq. ft.
$249,900Active4 beds 3 baths2,225 sq. ft.3440 S Delaware #127, Springfield, MO 65804
MLS# 60305700Listed by: MURNEY ASSOCIATES - PRIMROSE - New
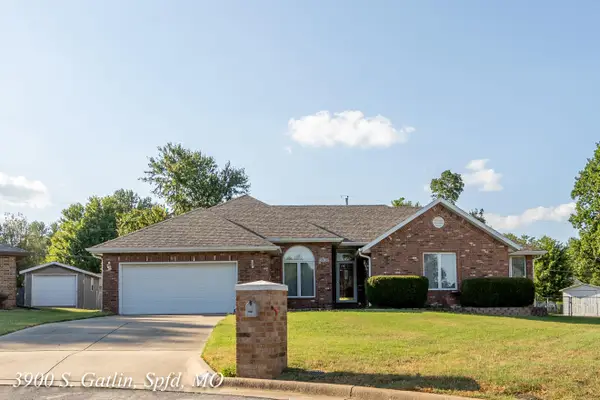 $319,900Active3 beds 2 baths2,140 sq. ft.
$319,900Active3 beds 2 baths2,140 sq. ft.3900 S Gatlin Court, Springfield, MO 65807
MLS# 60305681Listed by: MURNEY ASSOCIATES - PRIMROSE - New
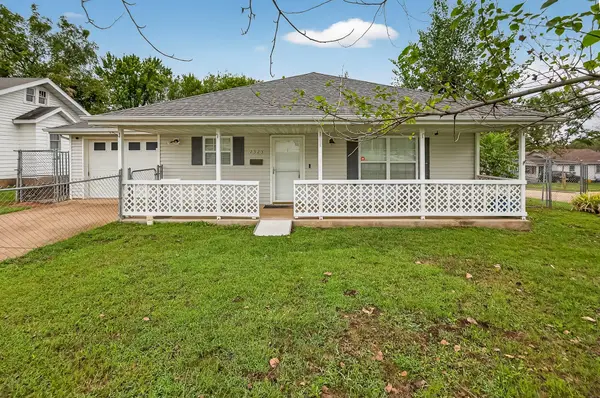 $199,000Active3 beds 1 baths1,254 sq. ft.
$199,000Active3 beds 1 baths1,254 sq. ft.2323 N Missouri Avenue, Springfield, MO 65803
MLS# 60305683Listed by: MURNEY ASSOCIATES - PRIMROSE - New
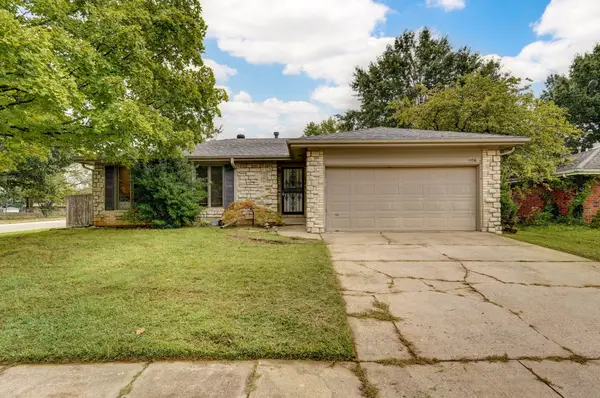 $259,900Active4 beds 3 baths2,260 sq. ft.
$259,900Active4 beds 3 baths2,260 sq. ft.1406 S John Avenue, Springfield, MO 65804
MLS# 60305663Listed by: ALBERS REAL ESTATE GROUP - Open Sat, 5 to 7pmNew
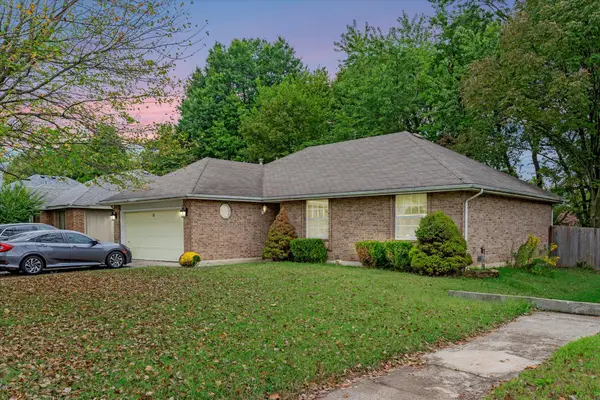 $234,900Active3 beds 2 baths1,361 sq. ft.
$234,900Active3 beds 2 baths1,361 sq. ft.3233 W Primrose Street, Springfield, MO 65807
MLS# 60305658Listed by: RE/MAX HOUSE OF BROKERS - New
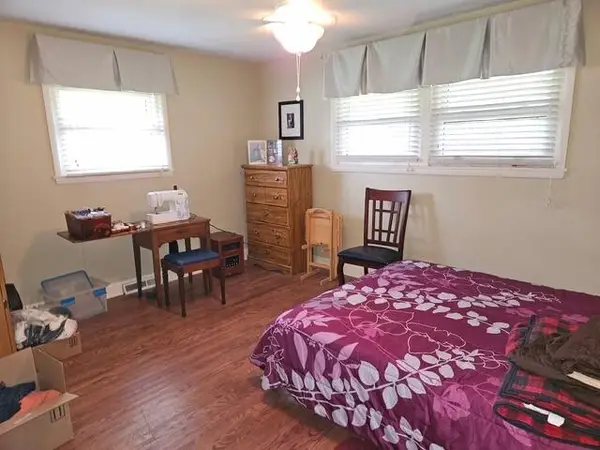 $299,900Active3 beds 2 baths2,298 sq. ft.
$299,900Active3 beds 2 baths2,298 sq. ft.2703 E Normandy Street, Springfield, MO 65804
MLS# 60305635Listed by: GLENWORTH REALTY COMPANY - Open Sun, 6 to 8pmNew
 $524,900Active4 beds 3 baths4,636 sq. ft.
$524,900Active4 beds 3 baths4,636 sq. ft.5650 S Woodcliffe Drive, Springfield, MO 65804
MLS# 60305637Listed by: ALPHA REALTY MO, LLC - New
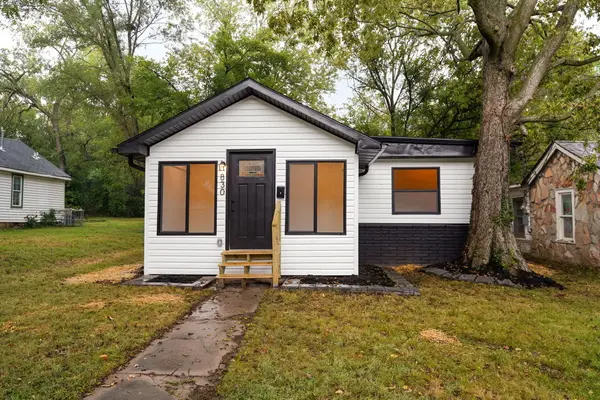 $160,000Active3 beds 2 baths884 sq. ft.
$160,000Active3 beds 2 baths884 sq. ft.830 S Nettleton Avenue, Springfield, MO 65806
MLS# 60305631Listed by: EXP REALTY LLC - Open Sat, 7 to 9pmNew
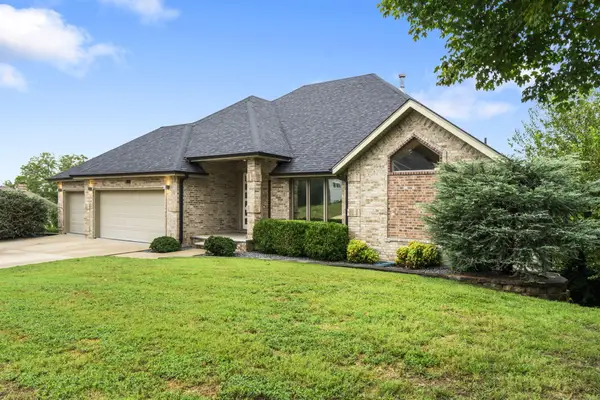 $615,000Active4 beds 3 baths3,650 sq. ft.
$615,000Active4 beds 3 baths3,650 sq. ft.4833 E Eastmoor Drive, Springfield, MO 65809
MLS# 60305633Listed by: KELLER WILLIAMS
