3243 Shady Glen Street, Springfield, MO 65804
Local realty services provided by:Better Homes and Gardens Real Estate Southwest Group
Listed by: sherrie l loveland
Office: murney associates - primrose
MLS#:60301561
Source:MO_GSBOR
3243 Shady Glen Street,Springfield, MO 65804
$499,900
- 5 Beds
- 3 Baths
- 4,157 sq. ft.
- Single family
- Pending
Price summary
- Price:$499,900
- Price per sq. ft.:$117.24
- Monthly HOA dues:$18.33
About this home
Open Sun Nov 23 from 2:00-4:00..freshly painted INTERIor , new carpet, new nickel door/cab hardware (on the main level) in this ALL-brick , 5 Bedroom home in the FOX GRAPE development. It's Location near Battlefield and 65 enhances the desirability of this 4200+ sq ft home even more!! Minimal carpet, minimal pet exposure to the Beautiful hardwood flooring thru the majority of the main level. A stone fireplace fronts the living ANd the dining/kitchen. White cabinetry in the kitchen, granite countertops and stainless steel appliances (includes refrigerator & double ovens) and boasts Plantation shutters on the main level. The Master bedroom offers an additional 11x10 ft office/nursery/study with doors for privacy as well. The master bath has a newer soaking tub and includes a step-in shower as well. A split bedroom plan with 3 br's on the main level and a 'jack and jill' bath plan in the other 2 bedrooms. The walk out basement offers a large rec/family room with a fireplace and tile flooring. 2 more bedrooms (1 large enough for an optional living area), a full bath, a wet bar area (includes frig),storage and a generously sized JOHN Deere room with access the the back yard. The deck on the main level is covered and a pergola compliments it as well. Fenced backyard, irrigation system, appr 4264 sq ft with 3 car garage..this is an 'as is' sale with right to inspect but Seller to make no repairs.
Contact an agent
Home facts
- Year built:2000
- Listing ID #:60301561
- Added:135 day(s) ago
- Updated:December 20, 2025 at 03:22 AM
Rooms and interior
- Bedrooms:5
- Total bathrooms:3
- Full bathrooms:3
- Living area:4,157 sq. ft.
Heating and cooling
- Cooling:Ceiling Fan(s), Central Air
- Heating:Central, Forced Air
Structure and exterior
- Year built:2000
- Building area:4,157 sq. ft.
- Lot area:0.29 Acres
Schools
- High school:SGF-Glendale
- Middle school:SGF-Pershing
- Elementary school:SGF-Sequiota
Finances and disclosures
- Price:$499,900
- Price per sq. ft.:$117.24
- Tax amount:$4,034 (2024)
New listings near 3243 Shady Glen Street
- New
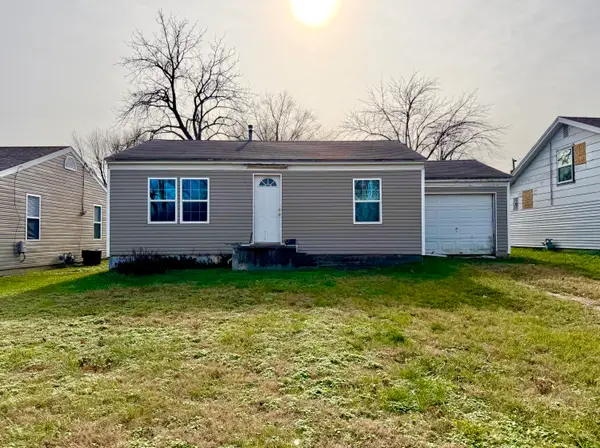 $64,900Active2 beds 1 baths780 sq. ft.
$64,900Active2 beds 1 baths780 sq. ft.1420 E Livingston Street, Springfield, MO 65803
MLS# 60312034Listed by: MURNEY ASSOCIATES - PRIMROSE - New
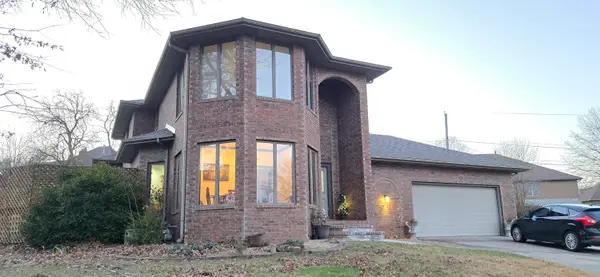 $375,000Active3 beds 3 baths2,398 sq. ft.
$375,000Active3 beds 3 baths2,398 sq. ft.1957 S Oakmont Avenue, Springfield, MO 65809
MLS# 60312027Listed by: THE JACQUES COMPANY - New
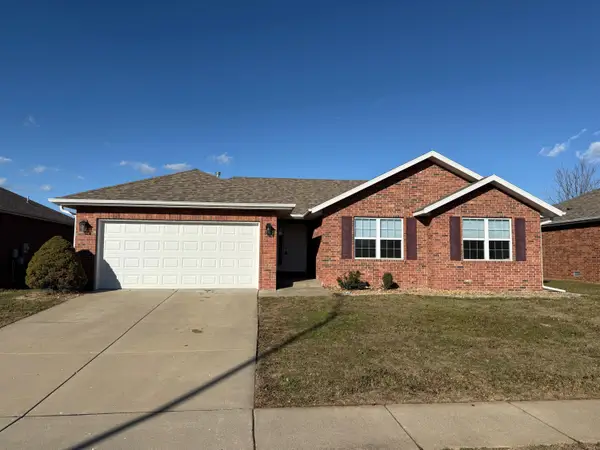 $256,900Active3 beds 2 baths1,447 sq. ft.
$256,900Active3 beds 2 baths1,447 sq. ft.4427 W Delmar Street, Springfield, MO 65802
MLS# 60312024Listed by: CARMICHAEL REALTY, INC - New
 $235,000Active3 beds 2 baths1,348 sq. ft.
$235,000Active3 beds 2 baths1,348 sq. ft.2463 S Westwood Avenue, Springfield, MO 65807
MLS# 60312019Listed by: MURNEY ASSOCIATES - PRIMROSE - Open Sat, 11am to 5pmNew
 $289,000Active3 beds 2 baths1,908 sq. ft.
$289,000Active3 beds 2 baths1,908 sq. ft.1515 W Swan Street, Springfield, MO 65807
MLS# 60312008Listed by: KELLER WILLIAMS GREATER SPRINGFIELD - New
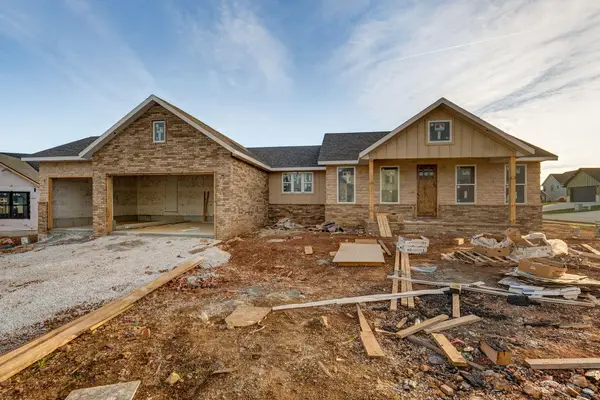 $419,900Active3 beds 2 baths1,845 sq. ft.
$419,900Active3 beds 2 baths1,845 sq. ft.3048 W Teton Drive, Springfield, MO 65810
MLS# 60312003Listed by: KELLER WILLIAMS - New
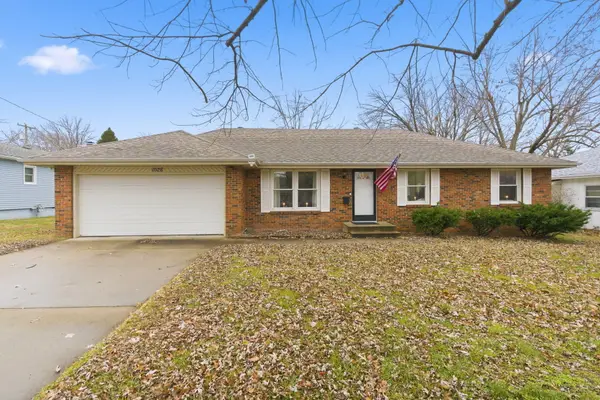 $225,000Active3 beds 2 baths1,517 sq. ft.
$225,000Active3 beds 2 baths1,517 sq. ft.1028 E Greenwood Street, Springfield, MO 65807
MLS# 60312004Listed by: MURNEY ASSOCIATES - PRIMROSE - New
 $50,000Active2 beds 1 baths936 sq. ft.
$50,000Active2 beds 1 baths936 sq. ft.1231 S Lone Pine Avenue, Springfield, MO 65804
MLS# 60311995Listed by: MURNEY ASSOCIATES - PRIMROSE - New
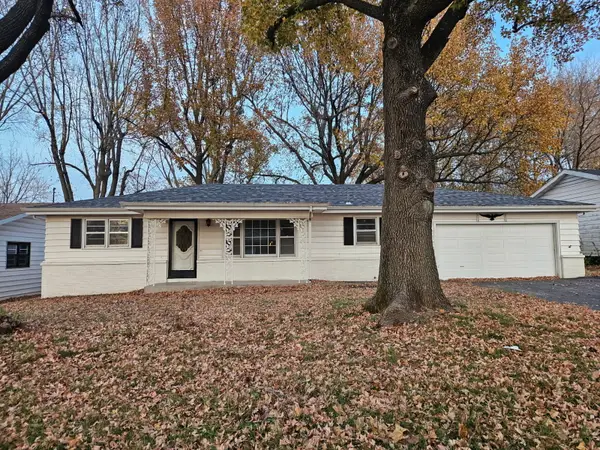 $239,000Active3 beds 2 baths1,308 sq. ft.
$239,000Active3 beds 2 baths1,308 sq. ft.1846 S Nettleton Avenue, Springfield, MO 65807
MLS# 60311999Listed by: GLENWORTH REALTY COMPANY - New
 $950,000Active5 beds 3 baths3,907 sq. ft.
$950,000Active5 beds 3 baths3,907 sq. ft.6032 S Clay Avenue, Springfield, MO 65810
MLS# 60312001Listed by: KELLER WILLIAMS
