3269 W Erie Street, Springfield, MO 65807
Local realty services provided by:Better Homes and Gardens Real Estate Southwest Group
Listed by: revoir real estate group
Office: exp realty llc.
MLS#:60302461
Source:MO_GSBOR
3269 W Erie Street,Springfield, MO 65807
$300,000
- 3 Beds
- 3 Baths
- 2,056 sq. ft.
- Single family
- Active
Price summary
- Price:$300,000
- Price per sq. ft.:$145.91
About this home
This inviting 2-story home on a corner lot has everything you're looking for. The front living room flows into a chef-inspired kitchen featuring granite counters, abundant cabinetry, an island, a wood-burning fireplace, and bay windows that bathe the space in natural light. The main level includes a private suite with a connected full bathroom and a half bath off the laundry room, while upstairs you'll find two additional bedrooms and a full bathroom. Outdoors, enjoy a two-car garage, a wood deck, and a wood privacy fence. Recent updates include the HVAC system, roof, flooring, and refreshed light fixtures (all within the last five years). Ideally located minutes from Nathaniel Greene Park, with easy access to Kansas Expressway and West Bypass, and close to dining and shopping. Don't miss your chance to make it your own!
Contact an agent
Home facts
- Year built:1990
- Listing ID #:60302461
- Added:106 day(s) ago
- Updated:December 01, 2025 at 09:20 PM
Rooms and interior
- Bedrooms:3
- Total bathrooms:3
- Full bathrooms:2
- Half bathrooms:1
- Living area:2,056 sq. ft.
Heating and cooling
- Cooling:Central Air
- Heating:Central, Fireplace(s), Forced Air
Structure and exterior
- Year built:1990
- Building area:2,056 sq. ft.
- Lot area:0.27 Acres
Schools
- High school:SGF-Parkview
- Middle school:SGF-Carver
- Elementary school:SGF-Mark Twain
Finances and disclosures
- Price:$300,000
- Price per sq. ft.:$145.91
- Tax amount:$2,018 (2024)
New listings near 3269 W Erie Street
- New
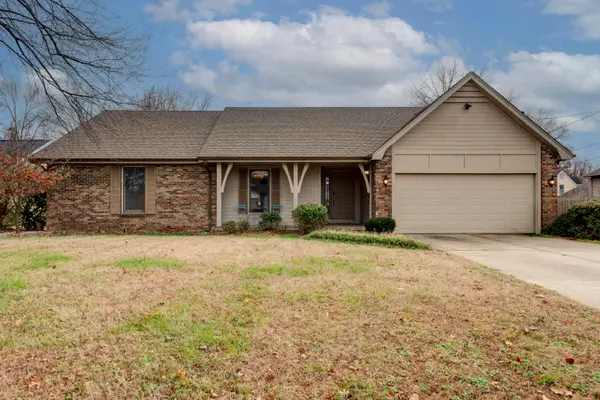 $285,000Active3 beds 2 baths1,639 sq. ft.
$285,000Active3 beds 2 baths1,639 sq. ft.3192 W Berkeley Street, Springfield, MO 65807
MLS# 60310898Listed by: MURNEY ASSOCIATES - PRIMROSE - New
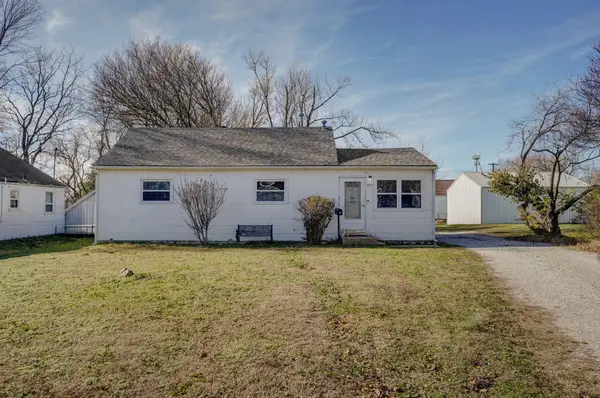 $95,000Active2 beds 1 baths1,008 sq. ft.
$95,000Active2 beds 1 baths1,008 sq. ft.307 N West Avenue, Springfield, MO 65802
MLS# 60310900Listed by: KELLER WILLIAMS - New
 $345,000Active3 beds 3 baths3,440 sq. ft.
$345,000Active3 beds 3 baths3,440 sq. ft.933 E Lindberg Street, Springfield, MO 65807
MLS# 60310886Listed by: AMAX REAL ESTATE - New
 $209,000Active3 beds 2 baths1,216 sq. ft.
$209,000Active3 beds 2 baths1,216 sq. ft.2250 S Nettleton Avenue, Springfield, MO 65807
MLS# 60310887Listed by: KELLER WILLIAMS - New
 $285,000Active3 beds 2 baths1,970 sq. ft.
$285,000Active3 beds 2 baths1,970 sq. ft.623 W Maplewood Street, Springfield, MO 65807
MLS# 60310891Listed by: REECENICHOLS - SPRINGFIELD - New
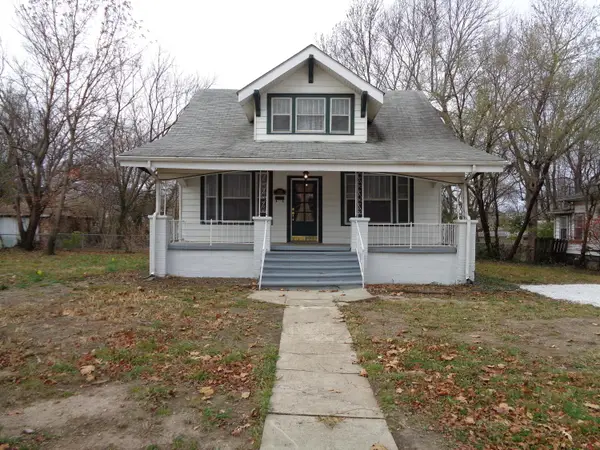 $165,000Active4 beds 2 baths1,656 sq. ft.
$165,000Active4 beds 2 baths1,656 sq. ft.2043 N Franklin Avenue, Springfield, MO 65803
MLS# 60310877Listed by: REECENICHOLS - SPRINGFIELD - New
 $325,000Active4 beds 3 baths3,176 sq. ft.
$325,000Active4 beds 3 baths3,176 sq. ft.3460 E Catalpa Street, Springfield, MO 65809
MLS# 60310881Listed by: STURDY REAL ESTATE 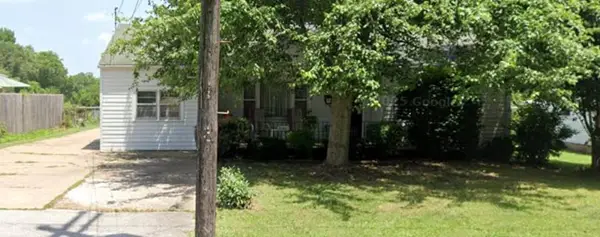 $110,000Pending3 beds 1 baths824 sq. ft.
$110,000Pending3 beds 1 baths824 sq. ft.1352 S Fort Avenue, Springfield, MO 65807
MLS# 60310873Listed by: KELLER WILLIAMS- New
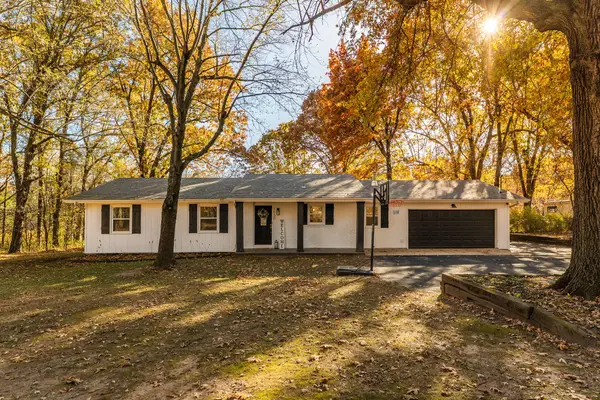 $325,000Active4 beds 2 baths1,640 sq. ft.
$325,000Active4 beds 2 baths1,640 sq. ft.1650 W State Highway Ww, Springfield, MO 65803
MLS# 60310871Listed by: KELLER WILLIAMS - New
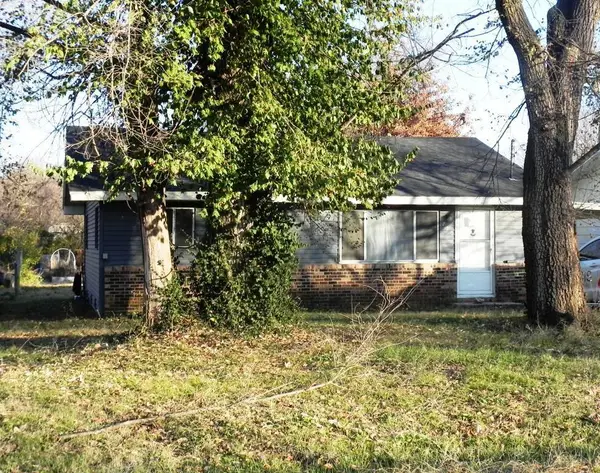 $139,900Active2 beds 1 baths896 sq. ft.
$139,900Active2 beds 1 baths896 sq. ft.726 N Glenn Avenue, Springfield, MO 65803
MLS# 60310875Listed by: HOME TEAM PROPERTY
