3297 W Parkhaven, Springfield, MO 65810
Local realty services provided by:Better Homes and Gardens Real Estate Southwest Group
Listed by: adam graddy
Office: keller williams
MLS#:60255878
Source:MO_GSBOR
3297 W Parkhaven,Springfield, MO 65810
$475,000Last list price
- 4 Beds
- 3 Baths
- - sq. ft.
- Single family
- Sold
Sorry, we are unable to map this address
Price summary
- Price:$475,000
- Monthly HOA dues:$61
About this home
Stunning brick + stone home in the desirable Rivercut Golf Community! This spacious home offers 4 beds, 2.5 baths, 2 living areas, and an upstairs bonus room! Featuring a new roof in 2020, fresh paint, granite counters, hardwood floors, and a park-like backyard. Inside, discover a formal living room + dining room. The kitchen offers white cabinets, stainless appliances, an island with sink and barstool seating, and an attached dining room with vaulted/beamed ceilings. Off the kitchen is a 2nd family room/hearth room with fireplace, built-ins, and a nearby powder room. The primary bedroom has a beautiful attached bathroom with dual sink vanity, soaking tub, walk-in shower, and walk-in closet. Upstairs, find 3 more great-sized bedrooms with vaulted ceilings, a full bathroom, and a large bonus room! Enjoy evenings on the covered back patio overlooking the perfectly manicured fenced-in yard. Rivercut offers an 18-hole championship course located off James River with quick access to Hwy 13. Kickapoo Schools.
Contact an agent
Home facts
- Year built:2002
- Listing ID #:60255878
- Added:814 day(s) ago
- Updated:January 29, 2026 at 08:43 AM
Rooms and interior
- Bedrooms:4
- Total bathrooms:3
- Full bathrooms:2
- Half bathrooms:1
Heating and cooling
- Cooling:Central Air
- Heating:Forced Air
Structure and exterior
- Year built:2002
Schools
- High school:SGF-Kickapoo
- Middle school:SGF-Cherokee
- Elementary school:SGF-McBride/Wilson's Cre
Finances and disclosures
- Price:$475,000
- Tax amount:$3,395 (2021)
New listings near 3297 W Parkhaven
- New
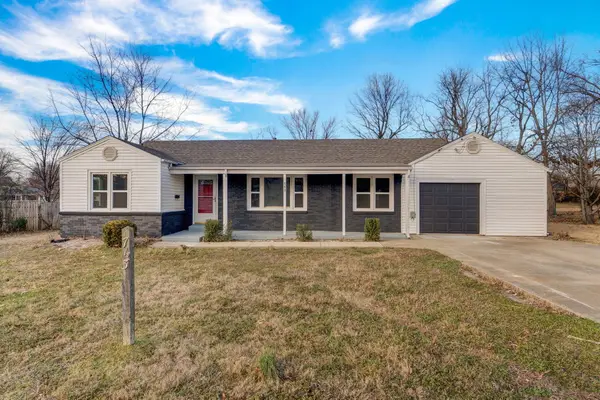 $249,900Active3 beds 2 baths1,650 sq. ft.
$249,900Active3 beds 2 baths1,650 sq. ft.743 W Whiteside Street, Springfield, MO 65807
MLS# 60314264Listed by: KELLER WILLIAMS - New
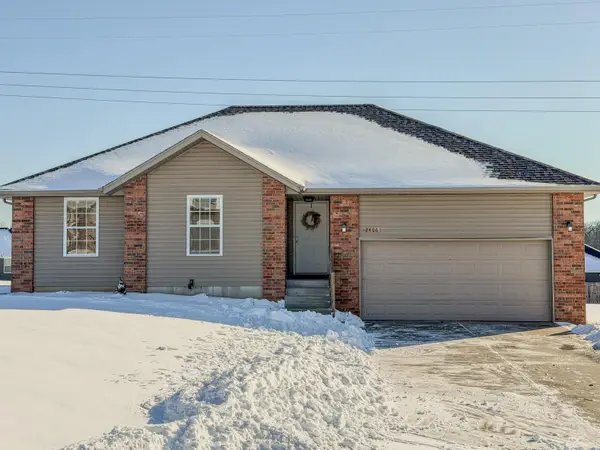 $225,000Active3 beds 2 baths1,149 sq. ft.
$225,000Active3 beds 2 baths1,149 sq. ft.2406 W Spring Water Street, Springfield, MO 65803
MLS# 60314263Listed by: LAKE TO LAKE REALTY 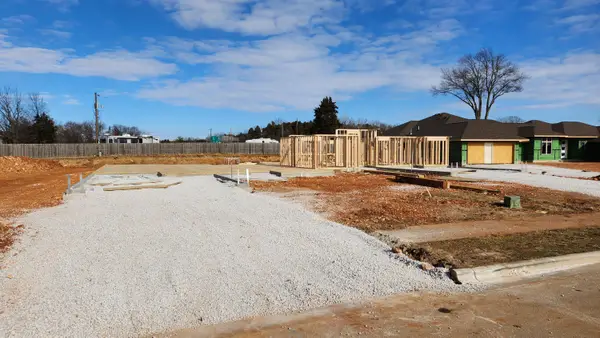 $497,000Pending3 beds 2 baths2,104 sq. ft.
$497,000Pending3 beds 2 baths2,104 sq. ft.2413 E Swallow Street, Springfield, MO 65804
MLS# 60314254Listed by: REECENICHOLS - SPRINGFIELD- New
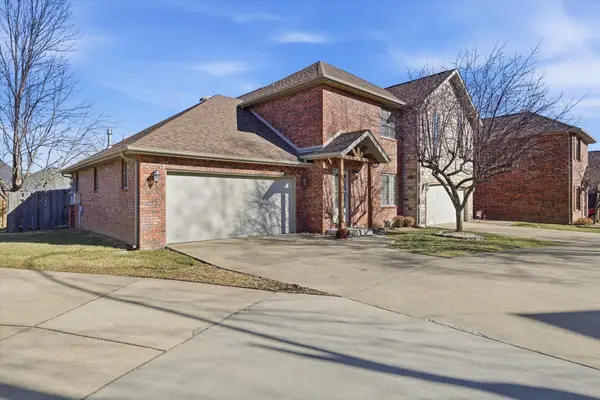 $249,900Active3 beds 3 baths1,456 sq. ft.
$249,900Active3 beds 3 baths1,456 sq. ft.2333 W Chesterfield Boulevard #C, Springfield, MO 65807
MLS# 60314240Listed by: REECENICHOLS - SPRINGFIELD - New
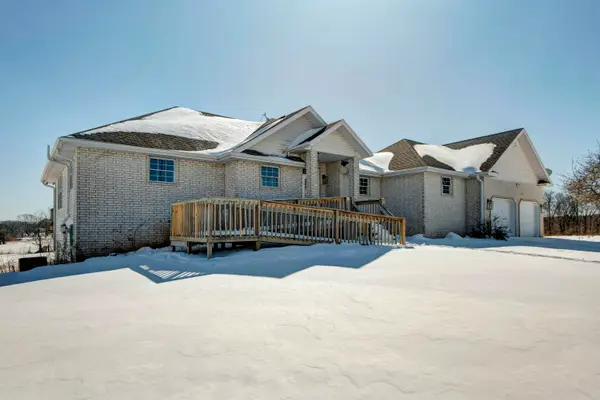 $615,000Active3 beds 3 baths3,575 sq. ft.
$615,000Active3 beds 3 baths3,575 sq. ft.6419 N Wexford Lane, Springfield, MO 65803
MLS# 60314246Listed by: RE/MAX HOUSE OF BROKERS - New
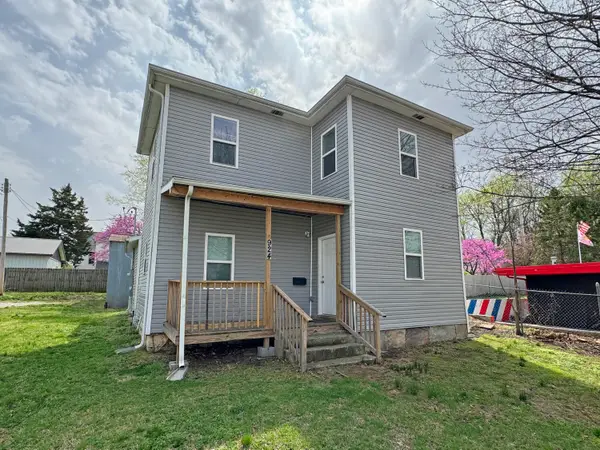 $165,000Active4 beds 2 baths1,316 sq. ft.
$165,000Active4 beds 2 baths1,316 sq. ft.924 W College Street, Springfield, MO 65806
MLS# 60314233Listed by: VALIANT GROUP REAL ESTATE - New
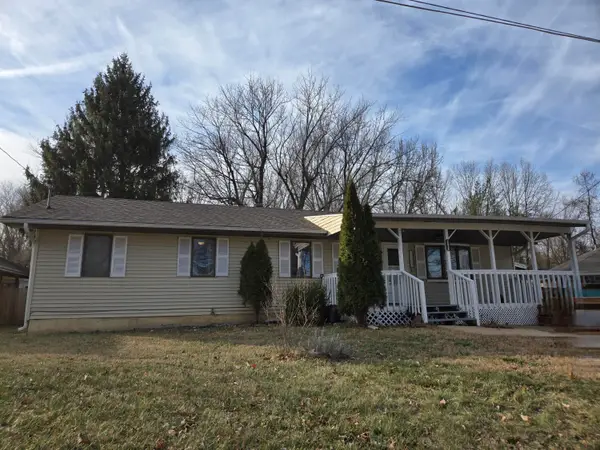 $199,500Active4 beds 2 baths1,248 sq. ft.
$199,500Active4 beds 2 baths1,248 sq. ft.2626 E Elm Street, Springfield, MO 65802
MLS# 60314236Listed by: MURNEY ASSOCIATES - PRIMROSE - New
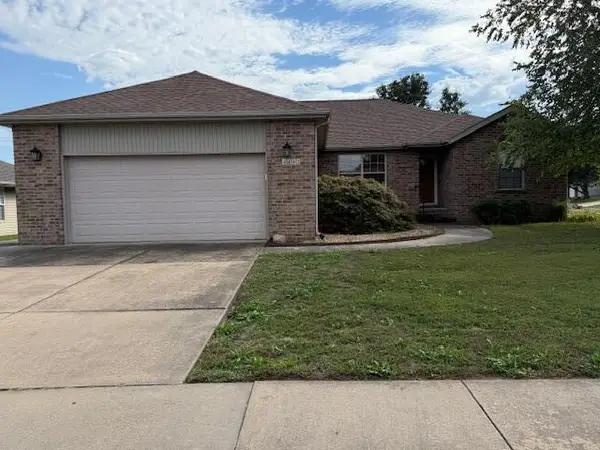 $279,000Active3 beds 2 baths1,968 sq. ft.
$279,000Active3 beds 2 baths1,968 sq. ft.4442 W Tilden Street, Springfield, MO 65802
MLS# 60314222Listed by: REALTY ONE GROUP GRAND - New
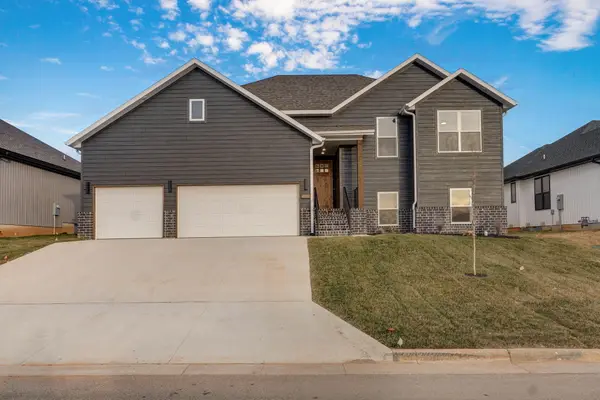 $525,000Active5 beds 4 baths2,742 sq. ft.
$525,000Active5 beds 4 baths2,742 sq. ft.2925 W Teton Drive, Springfield, MO 65810
MLS# 60314209Listed by: KELLER WILLIAMS - New
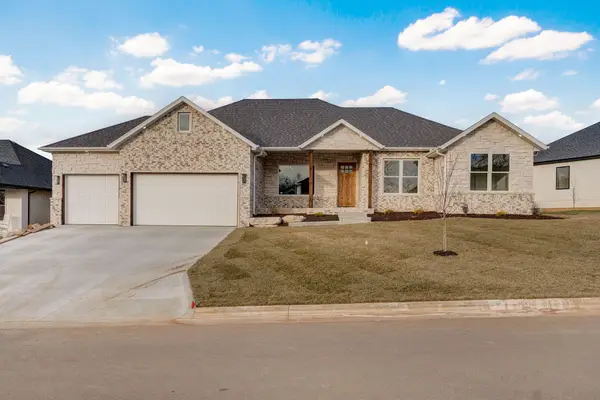 $474,995Active4 beds 2 baths2,065 sq. ft.
$474,995Active4 beds 2 baths2,065 sq. ft.4911 S Sycamore Avenue, Springfield, MO 65810
MLS# 60314207Listed by: KELLER WILLIAMS
