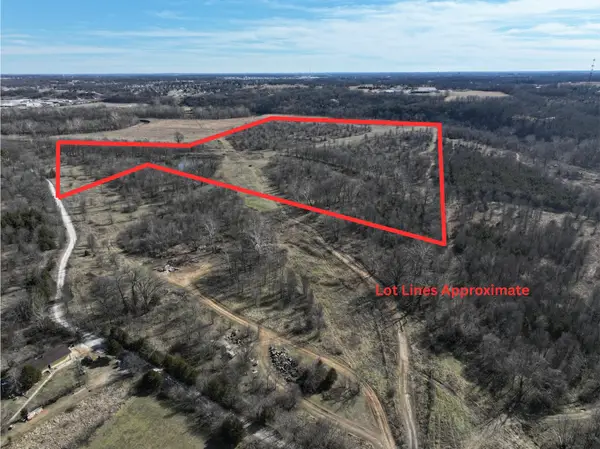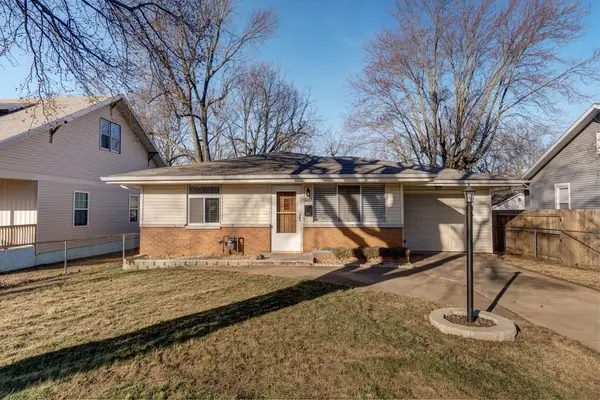3320 North Golden Avenue, Springfield, MO 65803
Local realty services provided by:Better Homes and Gardens Real Estate Southwest Group
Listed by: paulina najbar
Office: keller williams
MLS#:60253801
Source:MO_GSBOR
3320 North Golden Avenue,Springfield, MO 65803
$314,900
- 4 Beds
- 2 Baths
- 1,850 sq. ft.
- Single family
- Pending
Price summary
- Price:$314,900
- Price per sq. ft.:$170.22
About this home
Welcome home! This high-quality, ALL-BRICK custom home built in 2011 sits on a corner lot. Walk in to be welcomed by a spacious living room with high ceilings, gas fireplace and custom shelving on each side of the fireplace. The living room will lead you to the huge eat-in kitchen with beautiful views of the private backyard. The kitchen features lots of cabinet and countertop space, alder wood cabinets, travertine back splash, matching stainless steel appliances and a pantry. Sellers are willing to leave the refrigerator with a good offer! The home features a split bedroom floor-plan with the master bedroom on one side and the other 3 bedrooms on the other side of the home, totaling 4 bedrooms. The master bedroom has vaulted ceilings and leads to the master bathroom that includes a walk-in shower with dual shower heads, double closets, dual vanity and a toilet in a separate room. Make your way out back to a fully fenced in, very private backyard. This home has been meticulously maintained and is ready for new owners. Schedule your showing and fall in love with your new home!
Contact an agent
Home facts
- Year built:2011
- Listing ID #:60253801
- Added:855 day(s) ago
- Updated:February 13, 2026 at 12:08 AM
Rooms and interior
- Bedrooms:4
- Total bathrooms:2
- Full bathrooms:2
- Living area:1,850 sq. ft.
Heating and cooling
- Cooling:Ceiling Fans, Central, Electric
- Heating:Central, Forced Air, Natural Gas
Structure and exterior
- Roof:Composition
- Year built:2011
- Building area:1,850 sq. ft.
- Lot area:0.25 Acres
Schools
- High school:Willard
- Middle school:Willard
- Elementary school:WD Central
Utilities
- Water:City Water
- Sewer:Public Sewer
Finances and disclosures
- Price:$314,900
- Price per sq. ft.:$170.22
- Tax amount:$2,145
New listings near 3320 North Golden Avenue
- New
 $220,000Active3 beds 2 baths1,119 sq. ft.
$220,000Active3 beds 2 baths1,119 sq. ft.1120 N Colgate Avenue, Springfield, MO 65802
MLS# 60315257Listed by: COMPLETE REALTY SALES & MGMT - New
 $128,000Active2 beds 1 baths832 sq. ft.
$128,000Active2 beds 1 baths832 sq. ft.1305 N Irving Avenue, Springfield, MO 65802
MLS# 60315235Listed by: MURNEY ASSOCIATES - PRIMROSE - New
 $699,999Active72.07 Acres
$699,999Active72.07 Acres000 W Farm Rd 186, Springfield, MO 65810
MLS# 60315228Listed by: ALPHA REALTY MO, LLC - New
 $185,000Active-- beds -- baths1,525 sq. ft.
$185,000Active-- beds -- baths1,525 sq. ft.1128 N Jefferson Avenue, Springfield, MO 65802
MLS# 60315220Listed by: DIAMOND S REALTY, LLC - New
 $150,000Active2 beds 1 baths1,260 sq. ft.
$150,000Active2 beds 1 baths1,260 sq. ft.2243 N Franklin Avenue, Springfield, MO 65803
MLS# 60315213Listed by: ALPHA REALTY MO, LLC - New
 $225,000Active3 beds 2 baths1,361 sq. ft.
$225,000Active3 beds 2 baths1,361 sq. ft.3823 W Dover Street, Springfield, MO 65802
MLS# 60315200Listed by: HOMECOIN.COM - New
 $589,000Active4 beds 2 baths2,731 sq. ft.
$589,000Active4 beds 2 baths2,731 sq. ft.2619 E Olde Ivy Street, Springfield, MO 65804
MLS# 60315184Listed by: MURNEY ASSOCIATES - PRIMROSE - New
 $269,900Active3 beds 2 baths1,900 sq. ft.
$269,900Active3 beds 2 baths1,900 sq. ft.4231 W Tilden Street, Springfield, MO 65802
MLS# 60315176Listed by: KELLER WILLIAMS - New
 $220,000Active3 beds 2 baths1,159 sq. ft.
$220,000Active3 beds 2 baths1,159 sq. ft.795 S Natalie Avenue, Springfield, MO 65802
MLS# 60315171Listed by: PROFESSIONAL REAL ESTATE GROUP - New
 $419,000Active4 beds 3 baths3,269 sq. ft.
$419,000Active4 beds 3 baths3,269 sq. ft.2541 S Brandon Avenue, Springfield, MO 65809
MLS# 60315164Listed by: VYLLA HOME

