3321 W Seminole Street, Springfield, MO 65807
Local realty services provided by:Better Homes and Gardens Real Estate Southwest Group
Listed by: dana r. ingle
Office: exp realty llc.
MLS#:60303373
Source:MO_GSBOR
3321 W Seminole Street,Springfield, MO 65807
$215,000
- 3 Beds
- 2 Baths
- 1,341 sq. ft.
- Single family
- Pending
Price summary
- Price:$215,000
- Price per sq. ft.:$160.33
About this home
Fall in love with this move-in ready 3 bedroom, 2 bathroom, 2 car garage home where comfort, convenience, and charm come together in one perfect package! Offering over 1,300+ square feet of living space, this home has been thoughtfully updated with new carpet, new windows, wood blinds, granite sink with new faucet, and more. Major improvements include a new roof in 2021, new attic insulation for added efficiency, and a new AC unit in 2019--helping to keep utility bills wonderfully low. The primary suite offers a private retreat with an updated vanity top. The semi open layout features a spacious living area with fireplace, open kitchen and dining space, a separate laundry room, and an attached two-car garage. Step outside on the newer deck and enjoy a fully fenced backyard with a fire pit--ideal for entertaining--or take advantage of the storage shed for tools and hobbies. Perfectly located just minutes from the new shopping district on West Sunshine, this home offers both lifestyle and location, ready for you to move right in and start making memories!
Contact an agent
Home facts
- Year built:1978
- Listing ID #:60303373
- Added:78 day(s) ago
- Updated:November 15, 2025 at 09:06 AM
Rooms and interior
- Bedrooms:3
- Total bathrooms:2
- Full bathrooms:2
- Living area:1,341 sq. ft.
Heating and cooling
- Cooling:Ceiling Fan(s), Central Air
- Heating:Forced Air
Structure and exterior
- Year built:1978
- Building area:1,341 sq. ft.
- Lot area:0.23 Acres
Schools
- High school:SGF-Parkview
- Middle school:SGF-Carver
- Elementary school:SGF-Sherwood
Finances and disclosures
- Price:$215,000
- Price per sq. ft.:$160.33
- Tax amount:$1,454 (2024)
New listings near 3321 W Seminole Street
- New
 $200,000Active4 beds 2 baths1,505 sq. ft.
$200,000Active4 beds 2 baths1,505 sq. ft.1119 W Mt Vernon Street, Springfield, MO 65806
MLS# 60309966Listed by: AMAX REAL ESTATE - New
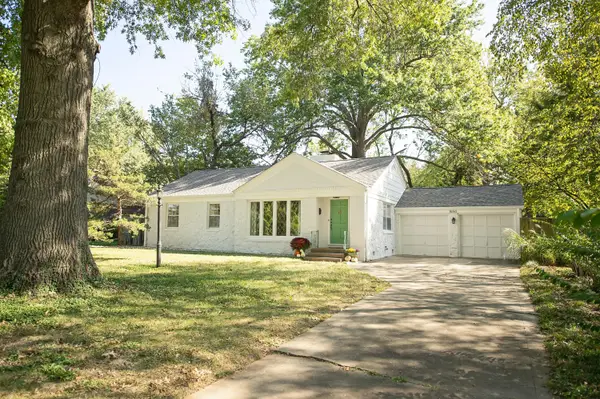 $289,900Active3 beds 1 baths1,414 sq. ft.
$289,900Active3 beds 1 baths1,414 sq. ft.1550 S Delaware Avenue, Springfield, MO 65804
MLS# 60309953Listed by: MURNEY ASSOCIATES - PRIMROSE - New
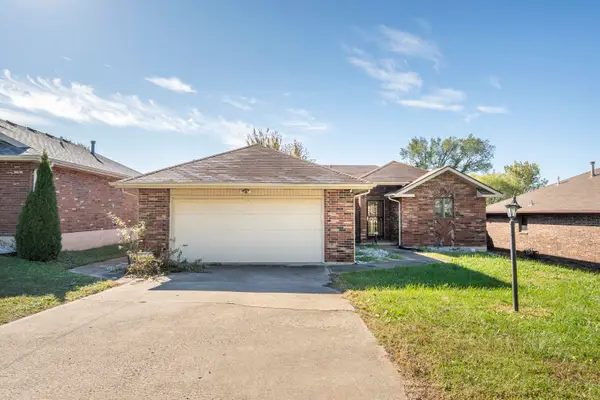 $225,000Active3 beds 2 baths1,321 sq. ft.
$225,000Active3 beds 2 baths1,321 sq. ft.1502 E Mcclernon Street, Springfield, MO 65803
MLS# 60309708Listed by: ASSIST 2 SELL - New
 $950,000Active4 beds 4 baths3,887 sq. ft.
$950,000Active4 beds 4 baths3,887 sq. ft.6343 Creeksedge Drive, Ozark, MO 65721
MLS# 60309948Listed by: ASSIST 2 SELL - New
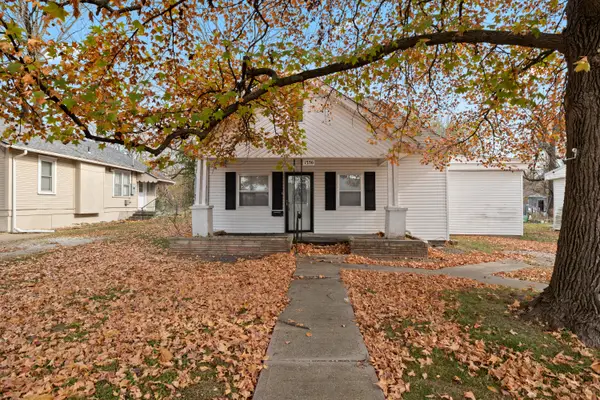 $145,000Active2 beds 1 baths1,160 sq. ft.
$145,000Active2 beds 1 baths1,160 sq. ft.1336 N Lafontaine Avenue, Springfield, MO 65802
MLS# 60309950Listed by: EXP REALTY LLC - New
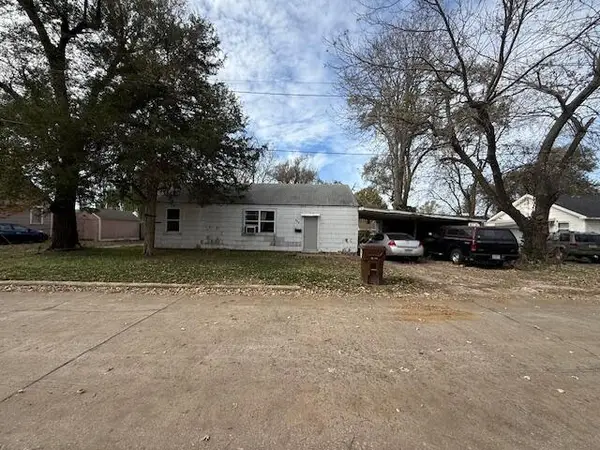 $108,000Active3 beds 1 baths
$108,000Active3 beds 1 baths219 N Forest Avenue, Springfield, MO 65802
MLS# 60309938Listed by: 2 LEO'S REAL ESTATE LLC - Open Sun, 2 to 4pmNew
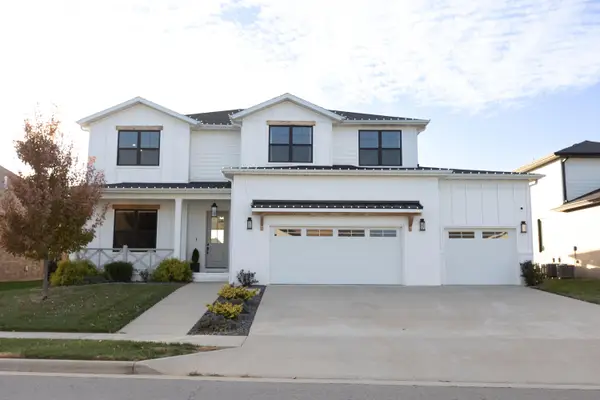 $725,000Active5 beds 3 baths3,328 sq. ft.
$725,000Active5 beds 3 baths3,328 sq. ft.6037 S Maryland Avenue, Springfield, MO 65810
MLS# 60309942Listed by: MURNEY ASSOCIATES - PRIMROSE - New
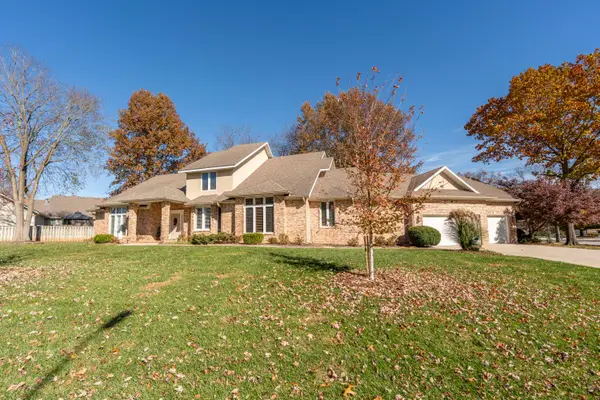 $625,000Active4 beds 3 baths4,137 sq. ft.
$625,000Active4 beds 3 baths4,137 sq. ft.4257 E Misty Woods Street, Springfield, MO 65809
MLS# 60309934Listed by: ASSIST 2 SELL - Open Sun, 2 to 4pmNew
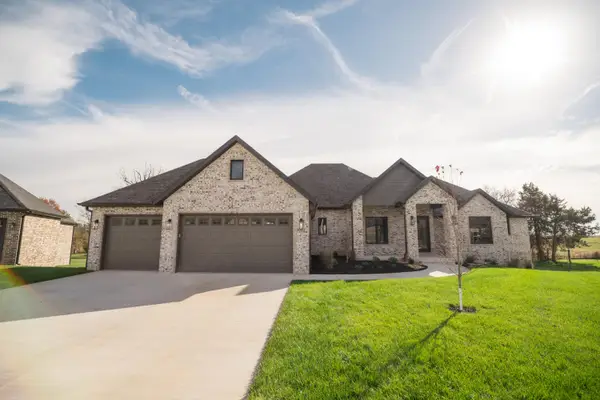 $659,900Active4 beds 3 baths2,450 sq. ft.
$659,900Active4 beds 3 baths2,450 sq. ft.1962 N Alysheba Court, Springfield, MO 65802
MLS# 60309915Listed by: JIM GARLAND REAL ESTATE - New
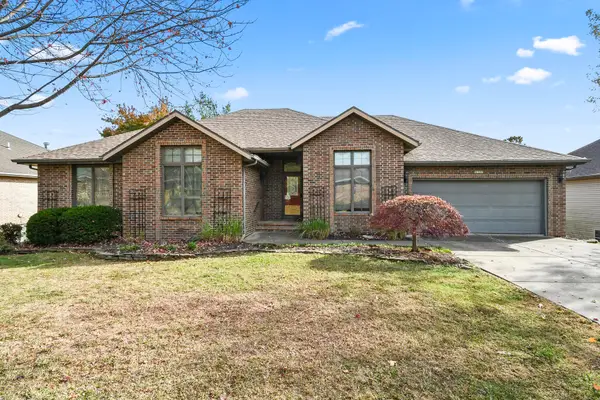 $450,000Active4 beds 3 baths3,086 sq. ft.
$450,000Active4 beds 3 baths3,086 sq. ft.2666 S Williams Avenue, Springfield, MO 65807
MLS# 60309919Listed by: JIM HUTCHESON, REALTORS
