3442 E Fox Grape Street, Springfield, MO 65804
Local realty services provided by:Better Homes and Gardens Real Estate Southwest Group
Listed by: bill tropepe
Office: century 21 performance realty
MLS#:60304673
Source:MO_GSBOR
3442 E Fox Grape Street,Springfield, MO 65804
$589,777
- 4 Beds
- 4 Baths
- 3,735 sq. ft.
- Single family
- Pending
Price summary
- Price:$589,777
- Price per sq. ft.:$145.84
- Monthly HOA dues:$22.92
About this home
****PRICED DROPPED FOR QUICK SALE*** This 4 bedroom 3 1/2 bath walkout basement home in the Fox Grape subdivision in Springfield is packed with both headturning features and sound functionality. Home's open floor plan is conducive to making conversation and connections with family and friends. Kitchen has large island with seating, generously sized pantry and is adorned with elegant granite countertops and attractive tile backsplash. Sophisticated cable stair railing, unique light fixtures, striking gas lit fireplace, wood accents, and rich laminate flooring create warm modernity throughout home. Attractive laundry room with ample work space doubles as a drop off station for backpacks, jackets and shoes. All full bathrooms have double vanities for comfort and convenience. Master bath has beautifully tiled shower, free-standing tub, and a sizeable walk-in closet with built-in shelving for clothes and shoes. Master bedroom has access to balcony. Stunning mini kitchen/wet bar complete with granite countertops, tile backsplash, full sized refrigerator, oven, and microwave offers a welcoming reception as you descend downstairs to the basement. In addition, there is abundant living and entertainment space, 2 bedrooms, a full bath, and a John Deer room. Walk outside to the patio and a big backyard and find more space to relax in and enjoy! There is so much to see and so much to love!
Contact an agent
Home facts
- Year built:2020
- Listing ID #:60304673
- Added:95 day(s) ago
- Updated:December 17, 2025 at 10:08 PM
Rooms and interior
- Bedrooms:4
- Total bathrooms:4
- Full bathrooms:3
- Half bathrooms:1
- Living area:3,735 sq. ft.
Heating and cooling
- Cooling:Central Air
- Heating:Central, Forced Air
Structure and exterior
- Year built:2020
- Building area:3,735 sq. ft.
- Lot area:0.35 Acres
Schools
- High school:SGF-Glendale
- Middle school:SGF-Pershing
- Elementary school:SGF-Sequiota
Finances and disclosures
- Price:$589,777
- Price per sq. ft.:$145.84
- Tax amount:$4,935 (2024)
New listings near 3442 E Fox Grape Street
- New
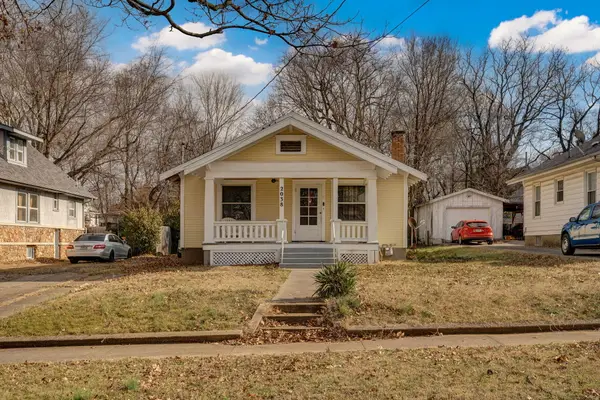 $460,000Active-- beds 1 baths1,054 sq. ft.
$460,000Active-- beds 1 baths1,054 sq. ft.2038 N Douglas Avenue, Springfield, MO 65803
MLS# 60311943Listed by: KELLER WILLIAMS - New
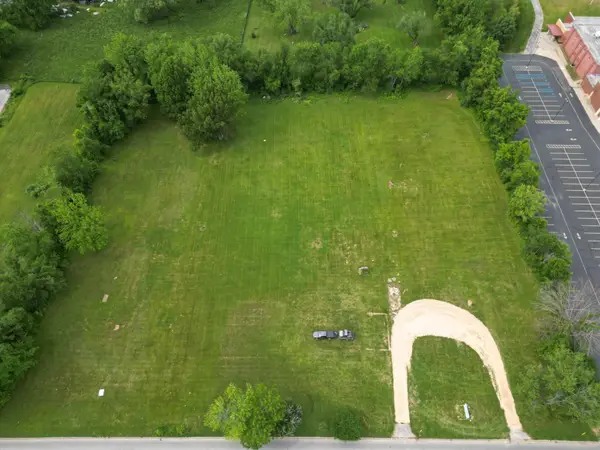 $1,995,000Active4.45 Acres
$1,995,000Active4.45 Acres319 E Farm Rd 182, Springfield, MO 65810
MLS# 60311936Listed by: AMAX REAL ESTATE - New
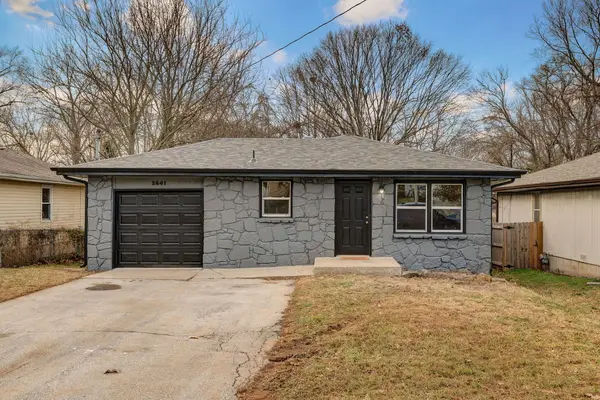 $175,000Active3 beds 2 baths1,104 sq. ft.
$175,000Active3 beds 2 baths1,104 sq. ft.2641 N Pierce Avenue, Springfield, MO 65803
MLS# 60311927Listed by: EXP REALTY LLC - New
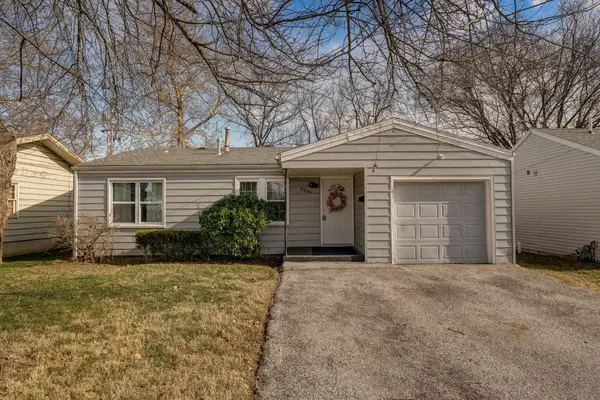 $179,900Active3 beds 1 baths1,044 sq. ft.
$179,900Active3 beds 1 baths1,044 sq. ft.2316 S Kickapoo Avenue, Springfield, MO 65804
MLS# 60311913Listed by: WISER LIVING REALTY LLC - New
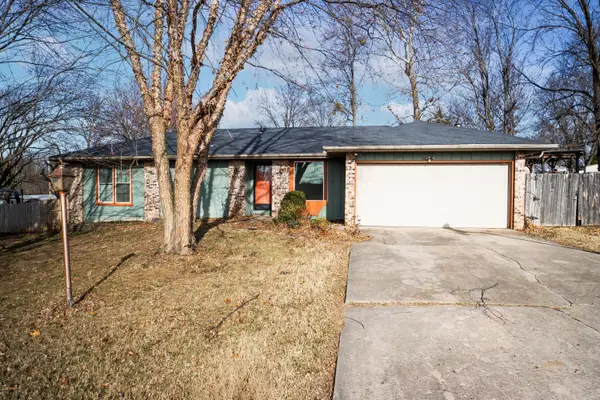 $219,900Active3 beds 2 baths1,316 sq. ft.
$219,900Active3 beds 2 baths1,316 sq. ft.3151 W Marty Street, Springfield, MO 65810
MLS# 60311914Listed by: COMPLETE REALTY SALES & MGMT - New
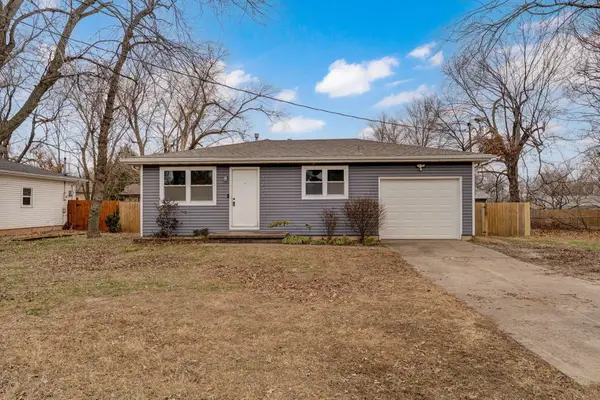 $199,900Active3 beds 1 baths1,040 sq. ft.
$199,900Active3 beds 1 baths1,040 sq. ft.3231 W Farm Road 168, Springfield, MO 65807
MLS# 60311910Listed by: KELLER WILLIAMS - New
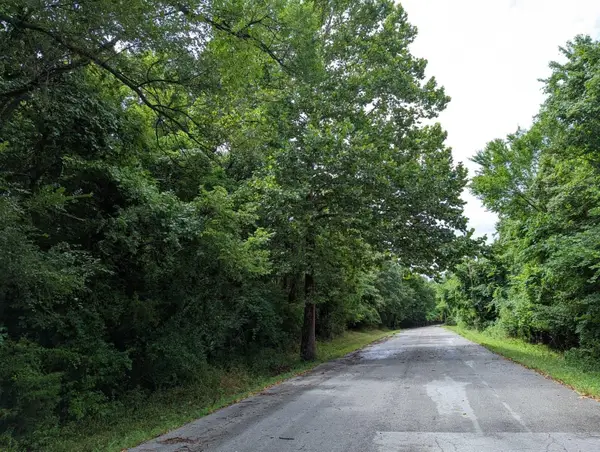 $10,000Active0.28 Acres
$10,000Active0.28 AcresLot 11 N Ethyl Avenue, Springfield, MO 65803
MLS# 60311902Listed by: CANTRELL REAL ESTATE - New
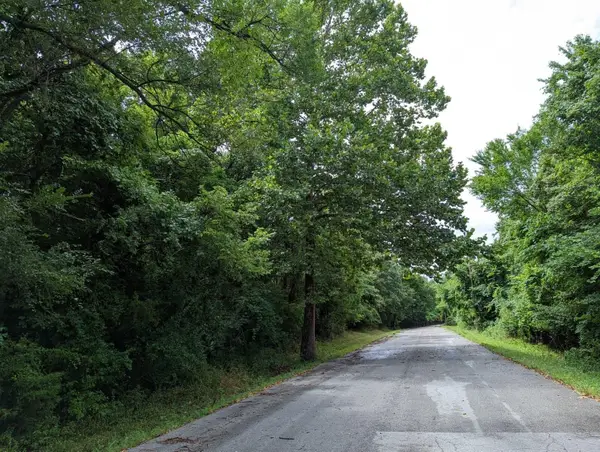 $10,000Active0.28 Acres
$10,000Active0.28 AcresLot 9 N Ethyl Avenue, Springfield, MO 65803
MLS# 60311903Listed by: CANTRELL REAL ESTATE - New
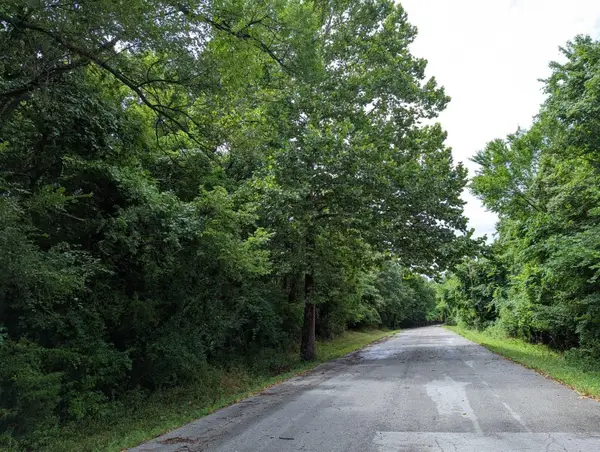 $10,000Active0.28 Acres
$10,000Active0.28 AcresLot 2 N Clifton Avenue, Springfield, MO 65803
MLS# 60311905Listed by: CANTRELL REAL ESTATE 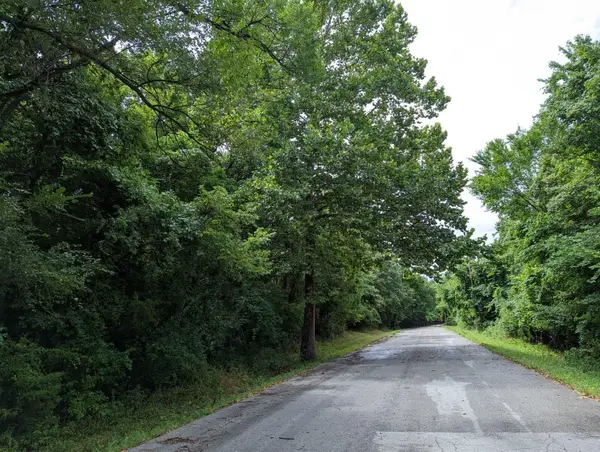 $50,000Active0.83 Acres
$50,000Active0.83 AcresLot 5-6,12 N Fulbright Avenue, Springfield, MO 65803
MLS# 60227450Listed by: CANTRELL REAL ESTATE
