3481 N Marwin Avenue, Springfield, MO 65803
Local realty services provided by:Better Homes and Gardens Real Estate Southwest Group
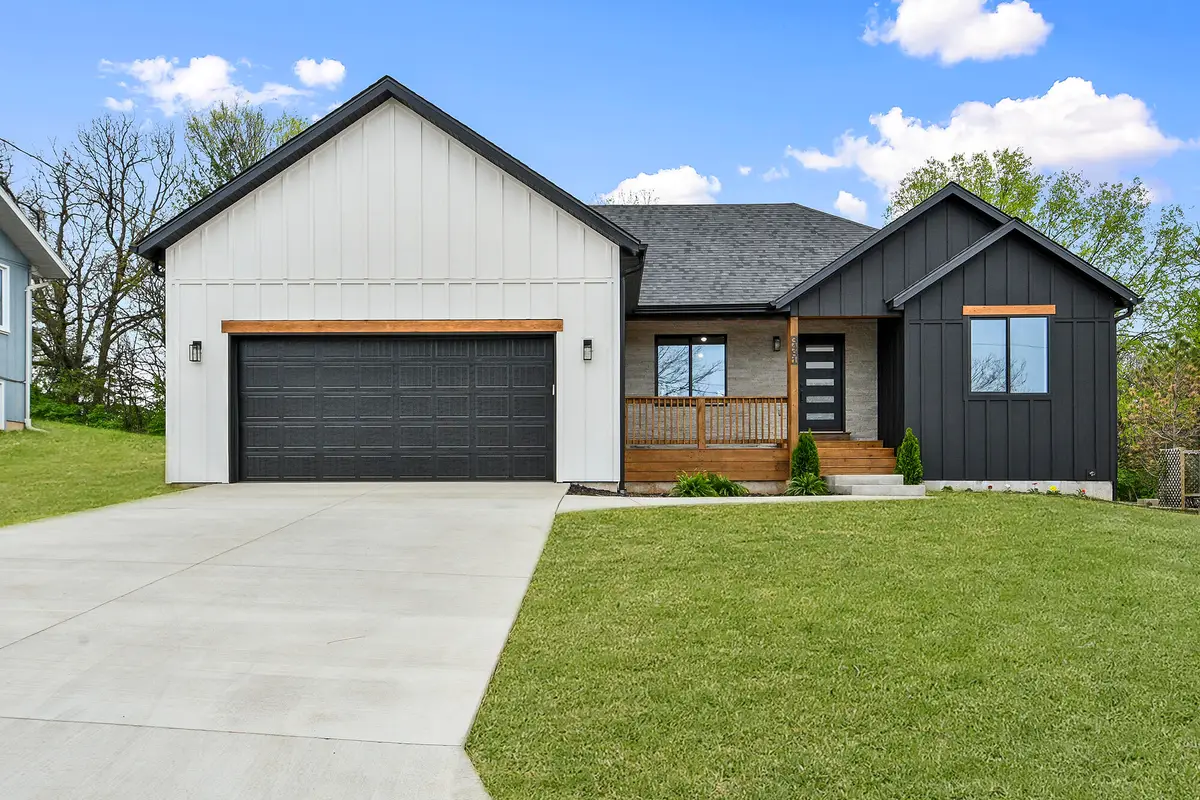

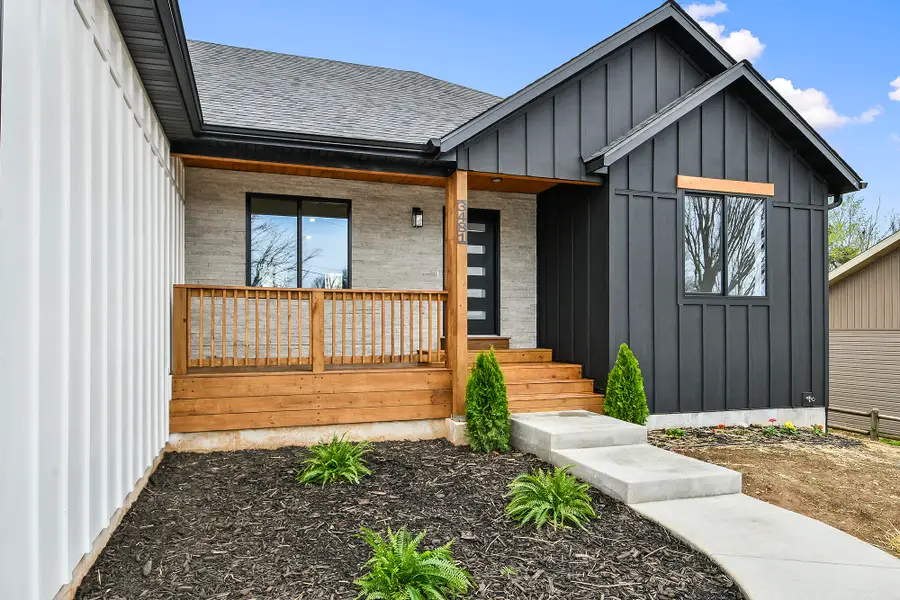
Listed by:mykyta arnaut
Office:alpha realty mo, llc.
MLS#:60291010
Source:MO_GSBOR
3481 N Marwin Avenue,Springfield, MO 65803
$319,900
- 3 Beds
- 2 Baths
- 1,519 sq. ft.
- Single family
- Active
Price summary
- Price:$319,900
- Price per sq. ft.:$210.6
About this home
Welcome to this stunning brand-new 3-bedroom, 2-bathroom home, where quality craftsmanship meets modern style in every detail.Located in the highly sought-after Goff Rancho Subdivision, this home offers quick access to I-44, a variety of local dining spots, and is just steps away from the scenic Bill & Payne Stewart Golf Course.No expense was spared in the construction of this home. Interior features include premium laminate flooring throughout the main living areas, tile in all bathrooms, and a luxurious full-tile walk-in shower in the master suite. The kitchen is a true showstopper, boasting sleek European-style flat-panel cabinets, elegant quartz countertops, a large island, and brand-new Samsung appliances -- including a refrigerator, all included with your purchase!You'll love the spacious vaulted ceiling in the living room, a dedicated laundry room with a built-in sink, and a large back deck that's perfect for relaxing or entertaining guests.The exterior is just as impressive, showcasing a beautiful stone accent wall, durable Hardie Board board-and-batten siding, and low-maintenance vinyl around the home. Premium black-on-black windows and a covered front porch further enhance the curb appeal. Behind the scenes, this home is built to last, with R21 wall insulation, an insulated garage, vapor barrier, sump pump, and both curtain and gutter drains already installed.The oversized garage features 12-foot ceilings, offering plenty of space for storage or your home projects.This is a home you won't want to miss -- contact your agent today to schedule a private showing!
Contact an agent
Home facts
- Year built:2025
- Listing Id #:60291010
- Added:132 day(s) ago
- Updated:August 15, 2025 at 02:44 PM
Rooms and interior
- Bedrooms:3
- Total bathrooms:2
- Full bathrooms:2
- Living area:1,519 sq. ft.
Heating and cooling
- Cooling:Ceiling Fan(s), Central Air
- Heating:Forced Air
Structure and exterior
- Year built:2025
- Building area:1,519 sq. ft.
- Lot area:0.25 Acres
Schools
- High school:SGF-Hillcrest
- Middle school:SGF-Pleasant View
- Elementary school:SGF-Fremont
Finances and disclosures
- Price:$319,900
- Price per sq. ft.:$210.6
- Tax amount:$121 (2024)
New listings near 3481 N Marwin Avenue
- New
 $494,995Active4 beds 2 baths2,155 sq. ft.
$494,995Active4 beds 2 baths2,155 sq. ft.Lot 65 W Marty Avenue, Springfield, MO 65810
MLS# 60302295Listed by: KELLER WILLIAMS - Open Sun, 6 to 8pmNew
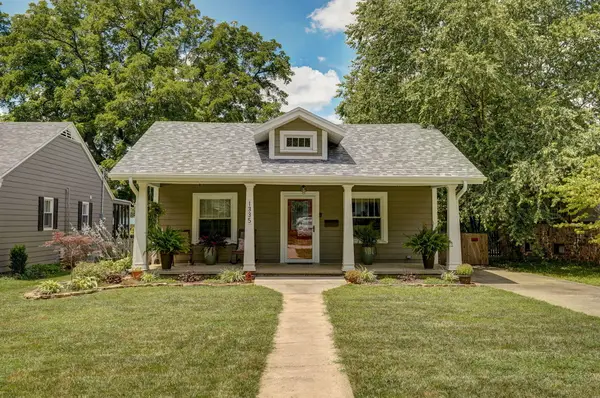 $350,000Active3 beds 2 baths1,432 sq. ft.
$350,000Active3 beds 2 baths1,432 sq. ft.1335 S Maryland Avenue, Springfield, MO 65807
MLS# 60302293Listed by: REECENICHOLS - SPRINGFIELD - New
 $390,000Active3 beds 3 baths2,397 sq. ft.
$390,000Active3 beds 3 baths2,397 sq. ft.3550 E Whitehall Drive, Springfield, MO 65809
MLS# 60302279Listed by: KELLER WILLIAMS - New
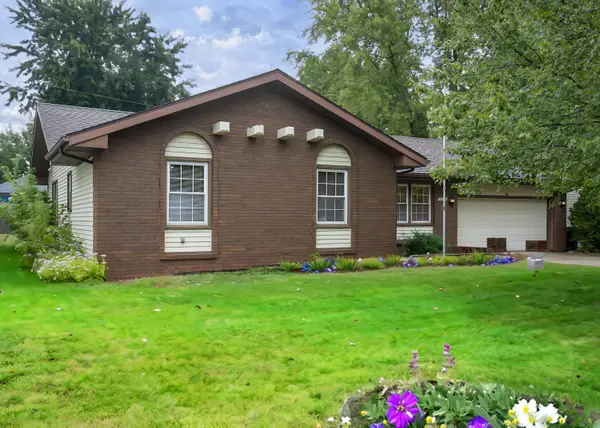 $263,000Active3 beds 2 baths1,664 sq. ft.
$263,000Active3 beds 2 baths1,664 sq. ft.3324 S Roanoke Avenue, Springfield, MO 65807
MLS# 60302288Listed by: KELLER WILLIAMS - New
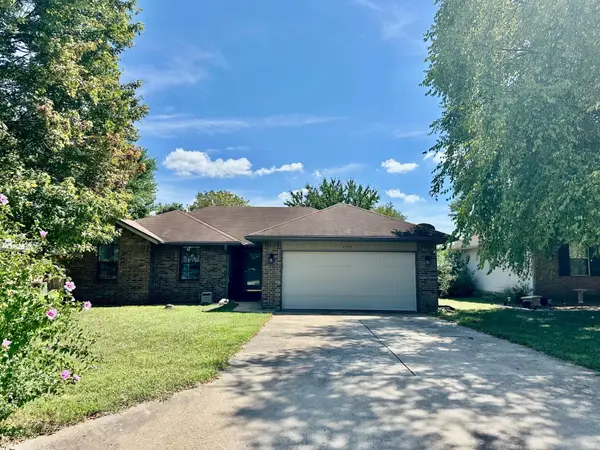 $246,900Active3 beds 2 baths1,378 sq. ft.
$246,900Active3 beds 2 baths1,378 sq. ft.2236 W Rockwood Street, Springfield, MO 65807
MLS# 60302290Listed by: REECENICHOLS - SPRINGFIELD - New
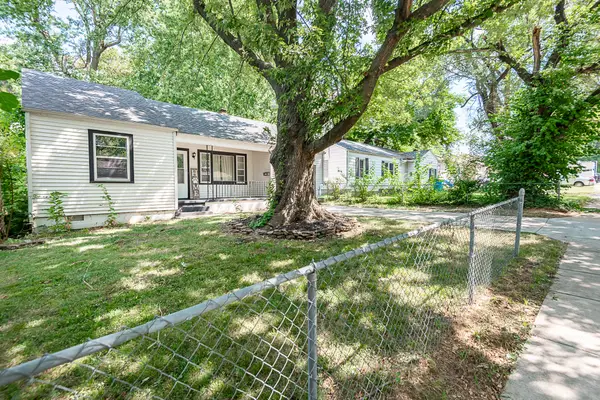 $165,000Active3 beds 2 baths1,110 sq. ft.
$165,000Active3 beds 2 baths1,110 sq. ft.1407 E Locust Street, Springfield, MO 65803
MLS# 60302291Listed by: AGORA REALTY GROUP - New
 $934,900Active5 beds 5 baths4,193 sq. ft.
$934,900Active5 beds 5 baths4,193 sq. ft.Lot 57 E Ferdinand Court, Springfield, MO 65802
MLS# 60302281Listed by: ALPHA REALTY MO, LLC - New
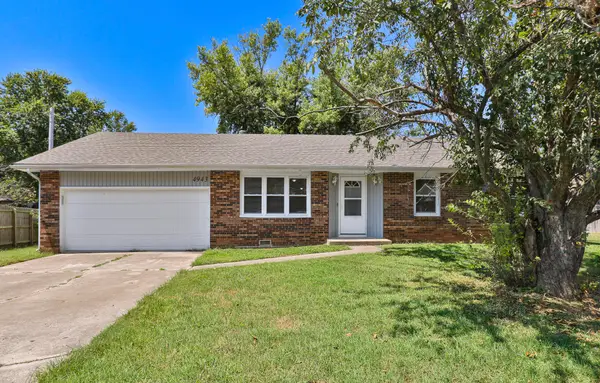 $245,000Active3 beds 2 baths1,548 sq. ft.
$245,000Active3 beds 2 baths1,548 sq. ft.4943 S Ash Avenue, Springfield, MO 65804
MLS# 60302267Listed by: KELLER WILLIAMS - New
 $284,900Active3 beds 3 baths1,569 sq. ft.
$284,900Active3 beds 3 baths1,569 sq. ft.2616 N Prospect Avenue, Springfield, MO 65803
MLS# 60302231Listed by: MURNEY ASSOCIATES - PRIMROSE - New
 $210,000Active3 beds 2 baths1,378 sq. ft.
$210,000Active3 beds 2 baths1,378 sq. ft.685 W Highland Street, Springfield, MO 65807
MLS# 60302222Listed by: KELLER WILLIAMS
