3501 E Cooper Boulevard, Springfield, MO 65802
Local realty services provided by:Better Homes and Gardens Real Estate Southwest Group
Listed by: andy j trussell
Office: murney associates - primrose
MLS#:60299098
Source:MO_GSBOR
3501 E Cooper Boulevard,Springfield, MO 65802
$269,900
- 3 Beds
- 3 Baths
- 2,385 sq. ft.
- Single family
- Pending
Price summary
- Price:$269,900
- Price per sq. ft.:$113.17
- Monthly HOA dues:$220
About this home
3501 E Cooper Blvd. Springfield MO. Come see this patio style home located in one of Springfield's most desirable neighborhoods. This home has over 2,300 sqft. of living space and offers a great floor plan with a tall ceiling reaching up to the 2nd level, a beautiful 2 story wood burning fireplace, a large living are with a wet bar, a nice kitchen with a walk in pantry, and dining room, plus the spacious primary bedroom suite is on the main floor with a big ensuite and walk in closet! Also, on the main floor is the laundry room, some storage, a couple different patios and the garage access. Upstairs is a second bedroom with a full bathroom and a sitting area overlooking the first floor, or it could be a non conforming third bedroom.The roof is only 1 year old and this neat home has a ton of potential and has great access to HWY 65, Menards, Costco and several other places you can get to in no time!Cooper Estates amenities include: gated and 24 hour security, large pool, clubhouse with a workout room, pickleball court, tennis court, playground, pond you can fish out of, snow removal, trash service twice a week, and one amazing community!
Contact an agent
Home facts
- Year built:1984
- Listing ID #:60299098
- Added:155 day(s) ago
- Updated:December 11, 2025 at 12:08 PM
Rooms and interior
- Bedrooms:3
- Total bathrooms:3
- Full bathrooms:2
- Half bathrooms:1
- Living area:2,385 sq. ft.
Heating and cooling
- Cooling:Ceiling Fan(s), Central Air
- Heating:Fireplace(s), Forced Air
Structure and exterior
- Year built:1984
- Building area:2,385 sq. ft.
Schools
- High school:SGF-Glendale
- Middle school:SGF-Hickory Hills
- Elementary school:SGF-Hickory Hills
Finances and disclosures
- Price:$269,900
- Price per sq. ft.:$113.17
- Tax amount:$1,898 (2024)
New listings near 3501 E Cooper Boulevard
- New
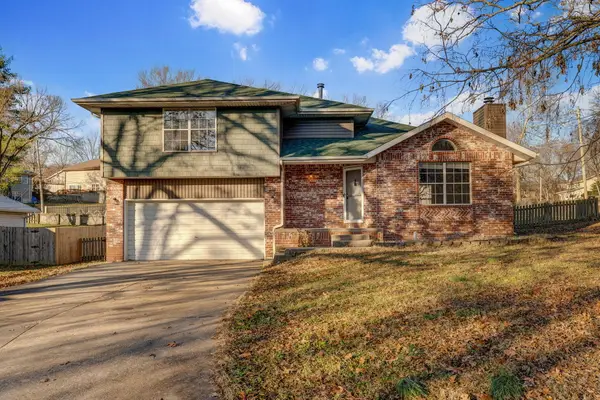 $289,999Active4 beds 2 baths1,718 sq. ft.
$289,999Active4 beds 2 baths1,718 sq. ft.5911 S Farm Rd 157, Springfield, MO 65810
MLS# 60311520Listed by: REAL BROKER, LLC 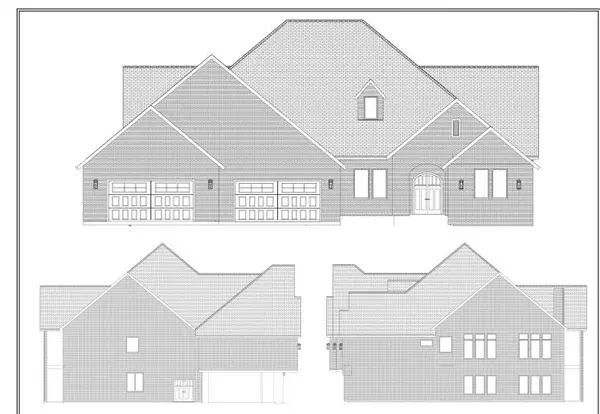 $2,150,000Pending6 beds 6 baths6,581 sq. ft.
$2,150,000Pending6 beds 6 baths6,581 sq. ft.Lot 13 A S Markham Court, Springfield, MO 65809
MLS# 60311533Listed by: ALPHA REALTY MO, LLC- Coming Soon
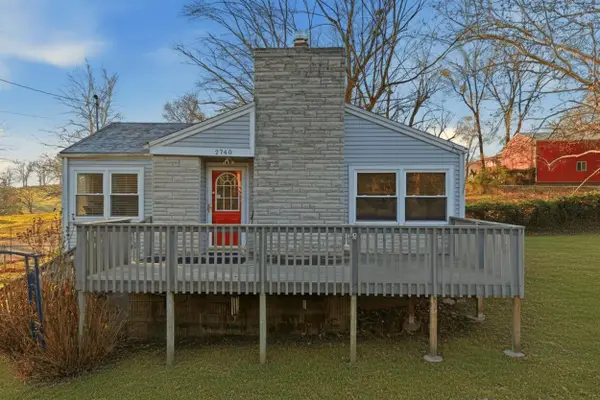 $250,000Coming Soon2 beds 1 baths
$250,000Coming Soon2 beds 1 baths2740 E Republic Road, Springfield, MO 65804
MLS# 60311527Listed by: EXP REALTY LLC - New
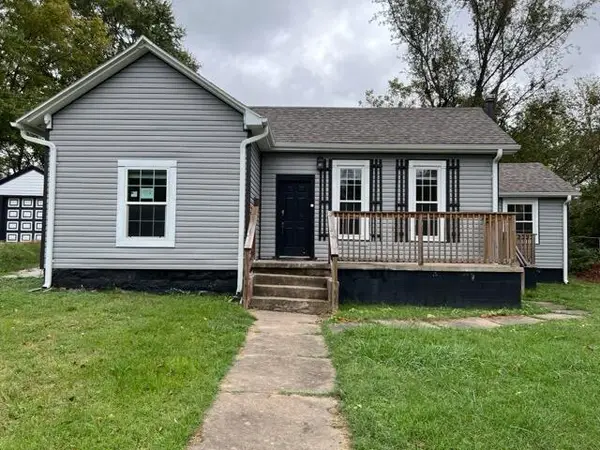 $115,000Active3 beds 1 baths1,356 sq. ft.
$115,000Active3 beds 1 baths1,356 sq. ft.1454 N Sherman Avenue, Springfield, MO 65802
MLS# 60311523Listed by: SUNSHINE, REALTORS - New
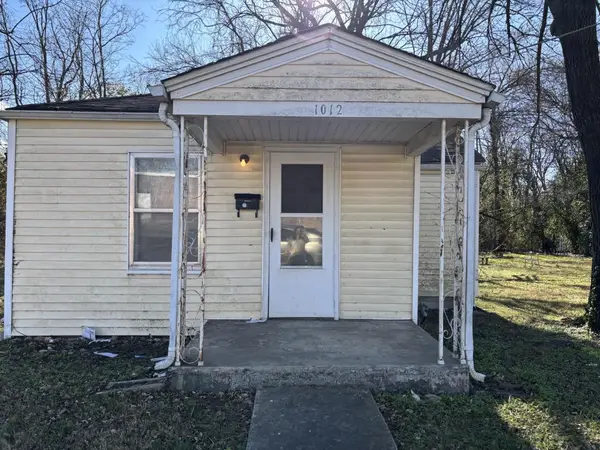 $60,500Active1 beds 1 baths586 sq. ft.
$60,500Active1 beds 1 baths586 sq. ft.1012 W Nichols Street, Springfield, MO 65802
MLS# 60311522Listed by: PROSPERITI BROKERS LLC - New
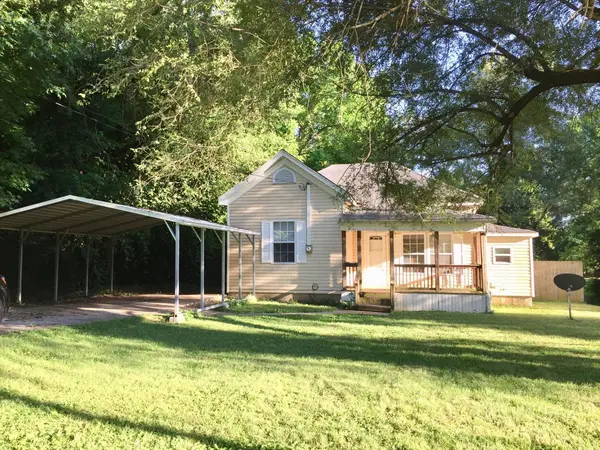 $119,000Active2 beds 1 baths692 sq. ft.
$119,000Active2 beds 1 baths692 sq. ft.2646 W Brower Street, Springfield, MO 65802
MLS# 60311504Listed by: EXP REALTY LLC - New
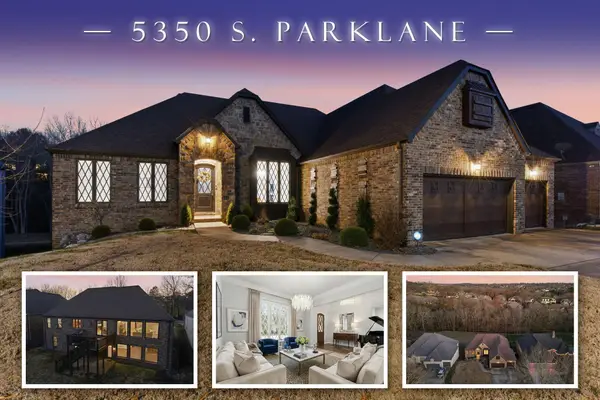 $700,000Active5 beds 3 baths4,422 sq. ft.
$700,000Active5 beds 3 baths4,422 sq. ft.5350 S Parklane Avenue, Springfield, MO 65810
MLS# 60311506Listed by: KELLER WILLIAMS - New
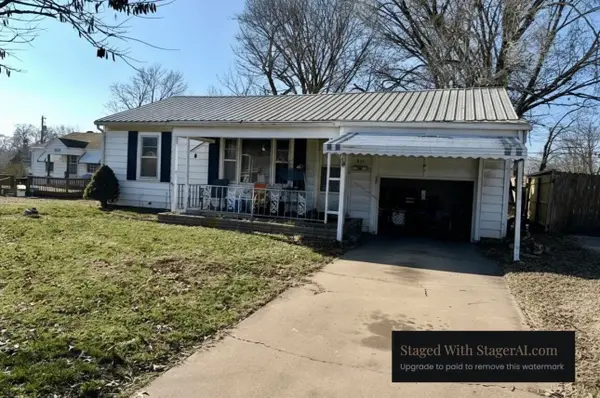 $119,000Active2 beds 1 baths742 sq. ft.
$119,000Active2 beds 1 baths742 sq. ft.811 N West Avenue, Springfield, MO 65802
MLS# 60311507Listed by: EXP REALTY LLC - New
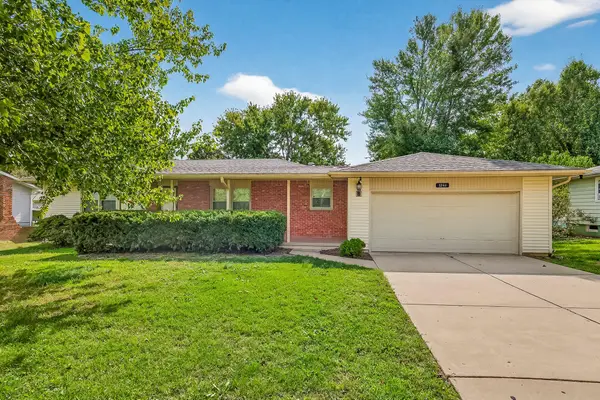 $309,900Active4 beds 3 baths3,036 sq. ft.
$309,900Active4 beds 3 baths3,036 sq. ft.3244 E Gasconade Street, Springfield, MO 65804
MLS# 60311488Listed by: MURNEY ASSOCIATES - PRIMROSE - New
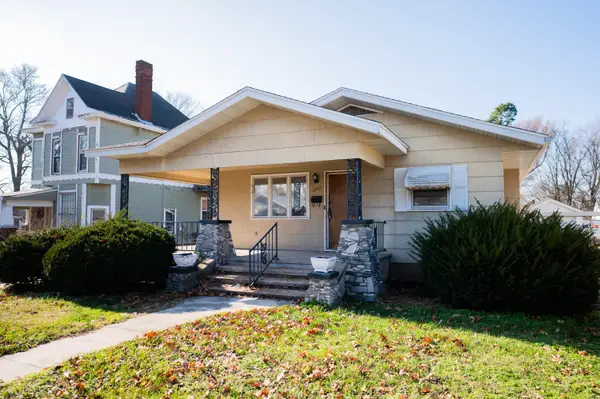 $135,000Active2 beds 2 baths1,315 sq. ft.
$135,000Active2 beds 2 baths1,315 sq. ft.2243 N Missouri Avenue, Springfield, MO 65803
MLS# 60311496Listed by: VALIANT GROUP REAL ESTATE
