3889 W Woodland Street, Springfield, MO 65807
Local realty services provided by:Better Homes and Gardens Real Estate Southwest Group
Listed by:carron king
Office:murney associates - primrose
MLS#:60306403
Source:MO_GSBOR
3889 W Woodland Street,Springfield, MO 65807
$309,000
- 4 Beds
- 3 Baths
- 2,488 sq. ft.
- Single family
- Active
Upcoming open houses
- Sun, Oct 0507:00 pm - 09:00 pm
Price summary
- Price:$309,000
- Price per sq. ft.:$124.2
About this home
This ALL BRICK basement home is situated on a fenced corner lot in SW Springfield's popular Greentree Hills! This lovely home offers nearly 2,500SF of living space designed for comfort & connection (& an assumable 2.875% VA loan!). Upstairs is a split-bedroom plan w/3 BRs & 2 full BAs, including the spacious primary w/ensuite bathroom w/jetted tub, walk-in shower & walk-in closet. The living room w/vaulted ceiling & gas FP flows easily into the casual & formal dining rooms, creating a layout perfect for family living & entertaining. These central gathering spots provide great places to connect & also provide separation between the primary BR & the secondary BRs, 2 of which are located at the opposite end of the home & share the hall guest bath (1 has a walk-in closet). Hardwood & tile floors add warmth & character throughout this level & an attic fan keeps the home comfortably cool on crisp fall days. Just off the kitchen, you'll love the 19x10 deck - the perfect spot for morning coffee, evening cocktails or grilling out. A firepit area tucked under mature trees invites crisp autumn evenings spent under the stars. The lower level adds another dimension w/a 4th bedroom, 3rd full bath, comfortable family room, & a kitchenette complete w/wet bar sink & space for a refrigerator. With its own garage entrance & unique brick flooring, this level offers versatility for separate multi-generational living, or guests, extended stays, or simply extra room to spread out. Special features include a heated/cooled oversized 2-car garage, new roof in 2020, an all-brick 8x10 storage building w/power, private driveway & side street access, and a complete appliance package including the washer/dryer/fridge. Optional access to the Marlborough Manor pool is just a short walk away. This rare find blends convenience, charm, space, thoughtful details and even a Seller-provided home warranty for peace of mind. Come check us out!
Contact an agent
Home facts
- Year built:1995
- Listing ID #:60306403
- Added:1 day(s) ago
- Updated:October 04, 2025 at 02:17 AM
Rooms and interior
- Bedrooms:4
- Total bathrooms:3
- Full bathrooms:3
- Living area:2,488 sq. ft.
Heating and cooling
- Cooling:Attic Fan, Ceiling Fan(s), Central Air
- Heating:Central, Forced Air
Structure and exterior
- Year built:1995
- Building area:2,488 sq. ft.
- Lot area:0.26 Acres
Schools
- High school:SGF-Parkview
- Middle school:SGF-Carver
- Elementary school:SGF-Sherwood
Finances and disclosures
- Price:$309,000
- Price per sq. ft.:$124.2
- Tax amount:$2,132 (2024)
New listings near 3889 W Woodland Street
- New
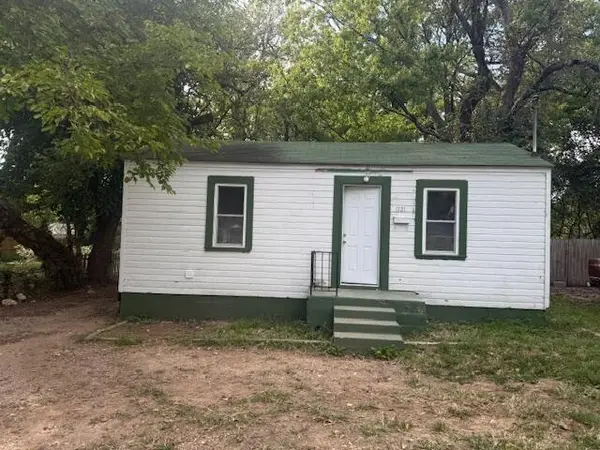 $80,000Active2 beds 1 baths741 sq. ft.
$80,000Active2 beds 1 baths741 sq. ft.1121 S Fort Avenue, Springfield, MO 65807
MLS# 60306407Listed by: 2 LEO'S REAL ESTATE LLC - New
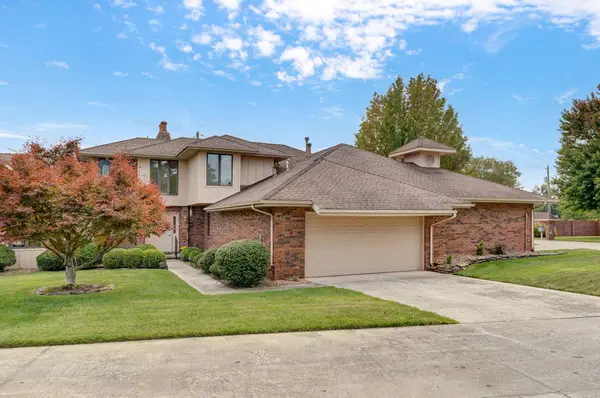 $315,000Active2 beds 3 baths1,622 sq. ft.
$315,000Active2 beds 3 baths1,622 sq. ft.3141 E Raynell Street #B, Springfield, MO 65804
MLS# 60306409Listed by: GATEWAY REAL ESTATE - New
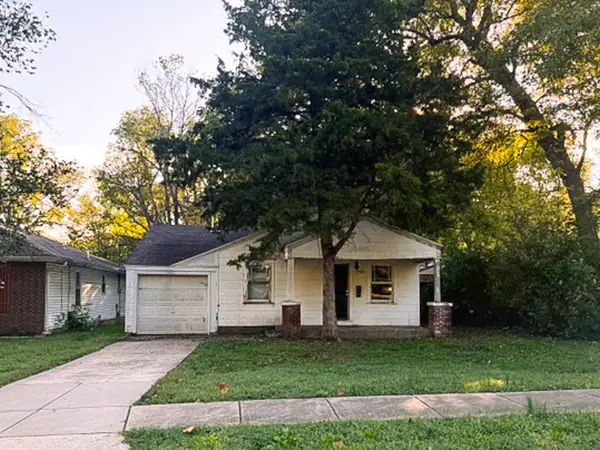 $110,000Active2 beds 1 baths1,088 sq. ft.
$110,000Active2 beds 1 baths1,088 sq. ft.1460 S Jefferson South Avenue, Springfield, MO 65807
MLS# 60306402Listed by: 2 LEO'S REAL ESTATE LLC - New
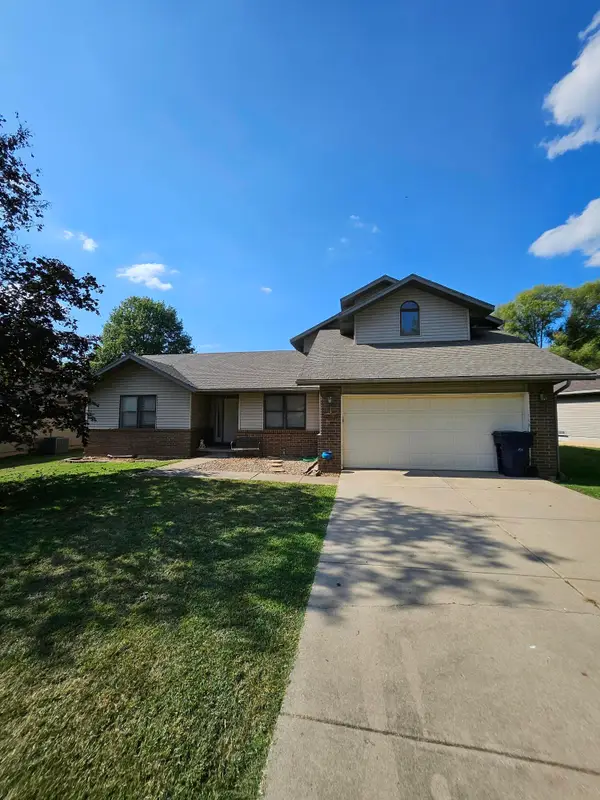 $275,500Active4 beds 3 baths1,878 sq. ft.
$275,500Active4 beds 3 baths1,878 sq. ft.2571 N Honeysuckle Way, Springfield, MO 65802
MLS# 60306406Listed by: CENTURY 21 PROPERTIES UNLIMITED - New
 $795,000Active4 beds 3 baths2,500 sq. ft.
$795,000Active4 beds 3 baths2,500 sq. ft.2404 S Cedarbrook Avenue, Springfield, MO 65804
MLS# 60306400Listed by: PREMIER REALTY - New
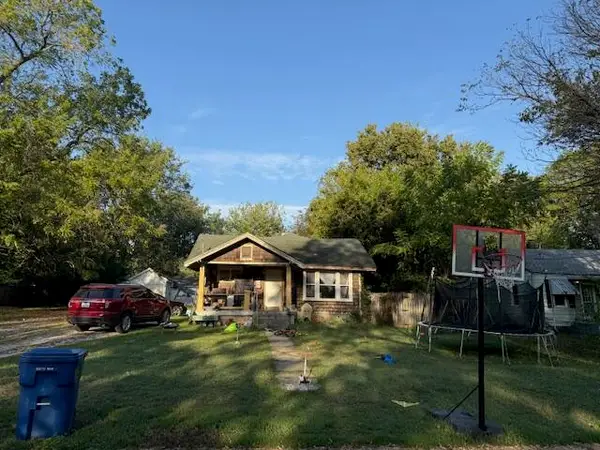 $130,000Active3 beds 1 baths1,000 sq. ft.
$130,000Active3 beds 1 baths1,000 sq. ft.2043 N Roosevelt North Avenue, Springfield, MO 65803
MLS# 60306397Listed by: 2 LEO'S REAL ESTATE LLC - New
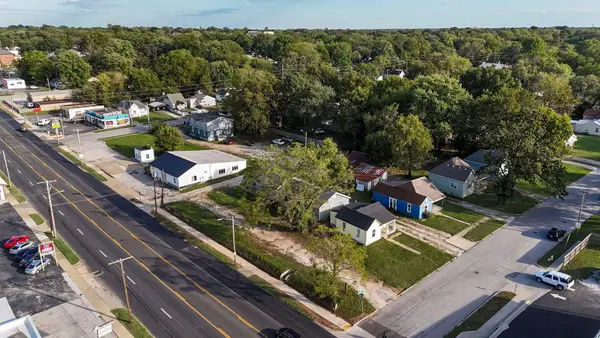 $825,000Active-- beds 1 baths
$825,000Active-- beds 1 baths2346-2352 N Kellett Avenue, Springfield, MO 65803
MLS# 60306391Listed by: KELLER WILLIAMS - New
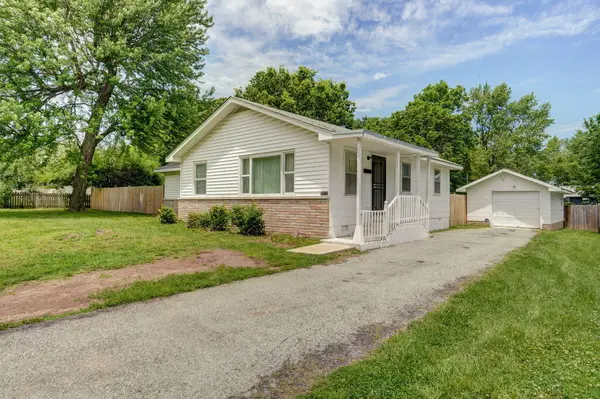 $195,000Active4 beds 2 baths1,404 sq. ft.
$195,000Active4 beds 2 baths1,404 sq. ft.2021 W Olive Street, Springfield, MO 65802
MLS# 60306372Listed by: ALPHA REALTY MO, LLC - Open Sun, 7 to 9pmNew
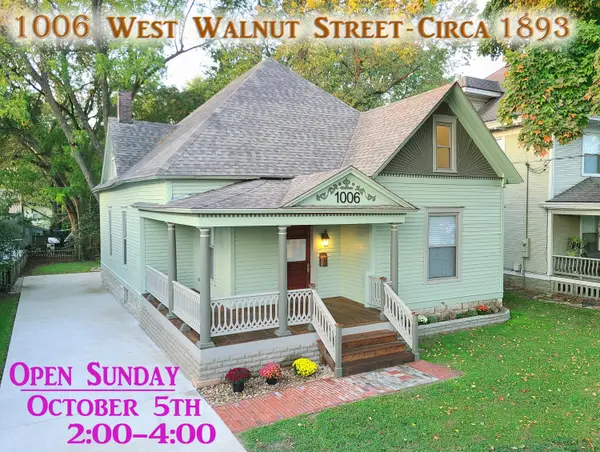 $324,900Active3 beds 2 baths2,572 sq. ft.
$324,900Active3 beds 2 baths2,572 sq. ft.1006 W Walnut Street, Springfield, MO 65806
MLS# 60306375Listed by: AMAX REAL ESTATE
