3900 E Dunrobin Drive, Springfield, MO 65809
Local realty services provided by:Better Homes and Gardens Real Estate Southwest Group
Listed by: rebecca j martin
Office: murney associates - primrose
MLS#:60294512
Source:MO_GSBOR
3900 E Dunrobin Drive,Springfield, MO 65809
$1,579,000
- 4 Beds
- 4 Baths
- 4,267 sq. ft.
- Single family
- Active
Price summary
- Price:$1,579,000
- Price per sq. ft.:$355.07
- Monthly HOA dues:$150
About this home
Modern Elegance in Highland Springs Country ClubWelcome to this impressive modern home nestled within the exclusive gates of Highland Springs Country Club. Thoughtfully designed with luxurious finishes and energy-efficient construction, this residence offers an open, flowing floor plan accentuated by soaring 20-foot ceilings and expansive living spaces.At the heart of the home is a gourmet kitchen featuring custom designed riffed oak and Rehau cabinetry, a 48-inch gas cooktop, dual wall ovens, two sinks, built-in 42'' refrigerator, and convenient refrigerator drawers. A spacious walk-in pantry with custom cabinetry and shelving ensures ample storage for the discerning chef.The home offers four generous bedrooms, including three private suites--all with walk-in closets--providing comfort and privacy for family and guests alike.Built with 2x6 exterior walls and fully encapsulated spray foam insulation, this home offers superior energy efficiency and enhanced year-round comfort.Additional highlights include oversized windows with Lutron power blinds, a large covered rear porch with a retractable Phantom, power screen, a cozy wood-burning fireplace, and beautifully mature landscaping. Situated on just over a half-acre lot, this property perfectly combines modern sophistication with timeless outdoor beauty.
Contact an agent
Home facts
- Year built:2019
- Listing ID #:60294512
- Added:226 day(s) ago
- Updated:November 10, 2025 at 04:28 PM
Rooms and interior
- Bedrooms:4
- Total bathrooms:4
- Full bathrooms:3
- Half bathrooms:1
- Living area:4,267 sq. ft.
Heating and cooling
- Cooling:Ceiling Fan(s), Central Air, Zoned
- Heating:Central, Forced Air, Zoned
Structure and exterior
- Year built:2019
- Building area:4,267 sq. ft.
- Lot area:0.57 Acres
Schools
- High school:Rogersville
- Middle school:Rogersville
- Elementary school:Rogersville
Finances and disclosures
- Price:$1,579,000
- Price per sq. ft.:$355.07
- Tax amount:$8,155 (2024)
New listings near 3900 E Dunrobin Drive
- New
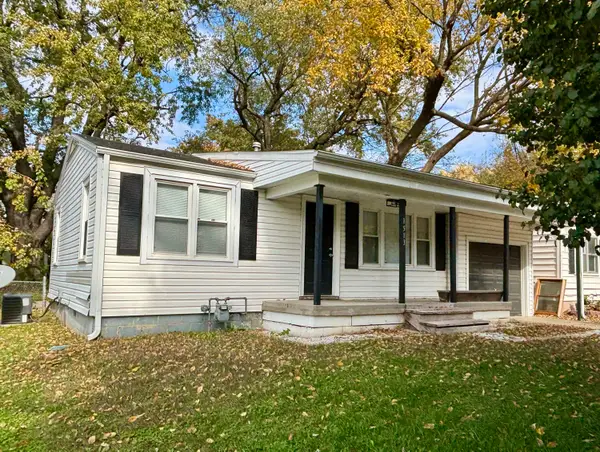 $160,000Active2 beds 1 baths768 sq. ft.
$160,000Active2 beds 1 baths768 sq. ft.1513 E Mcgee Street, Springfield, MO 65804
MLS# 60309505Listed by: RE/MAX HOUSE OF BROKERS - New
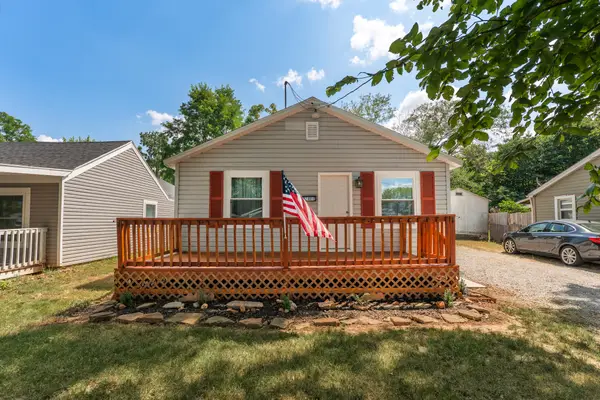 $159,000Active3 beds 1 baths1,834 sq. ft.
$159,000Active3 beds 1 baths1,834 sq. ft.2406 W High Street, Springfield, MO 65803
MLS# 60309494Listed by: KELLER WILLIAMS - New
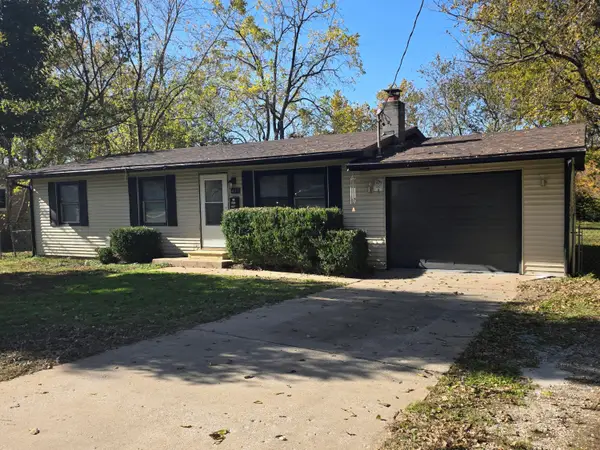 $169,900Active3 beds 1 baths960 sq. ft.
$169,900Active3 beds 1 baths960 sq. ft.433 S Nolting Avenue, Springfield, MO 65802
MLS# 60309473Listed by: MURNEY ASSOCIATES - PRIMROSE - New
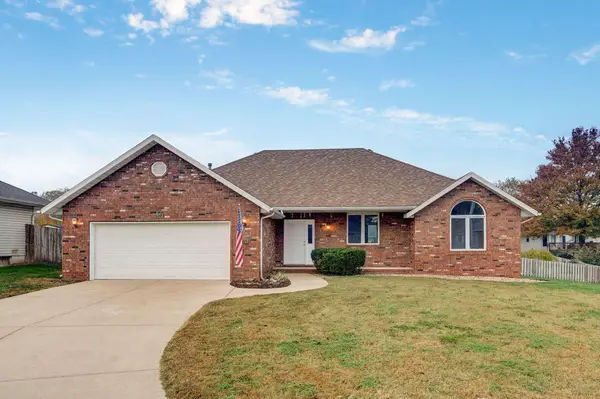 $285,000Active3 beds 2 baths1,722 sq. ft.
$285,000Active3 beds 2 baths1,722 sq. ft.3431 S Briarwood Court, Springfield, MO 65807
MLS# 60309461Listed by: KELLER WILLIAMS - New
 $429,995Active3 beds 3 baths2,349 sq. ft.
$429,995Active3 beds 3 baths2,349 sq. ft.1293 E Ogorman Court, Springfield, MO 65803
MLS# 60309465Listed by: MURNEY ASSOCIATES - NIXA - New
 $489,900Active3 beds 2 baths1,992 sq. ft.
$489,900Active3 beds 2 baths1,992 sq. ft.3049 W Edward Street, Springfield, MO 65810
MLS# 60309455Listed by: KELLER WILLIAMS - New
 $192,900Active3 beds 2 baths1,394 sq. ft.
$192,900Active3 beds 2 baths1,394 sq. ft.2820 W State Street Street, Springfield, MO 65802
MLS# 60309453Listed by: LAKE AGENTS, LLC - New
 $160,000Active2 beds 2 baths1,459 sq. ft.
$160,000Active2 beds 2 baths1,459 sq. ft.1022 S New Avenue, Springfield, MO 65807
MLS# 60309449Listed by: SUNSHINE, REALTORS - New
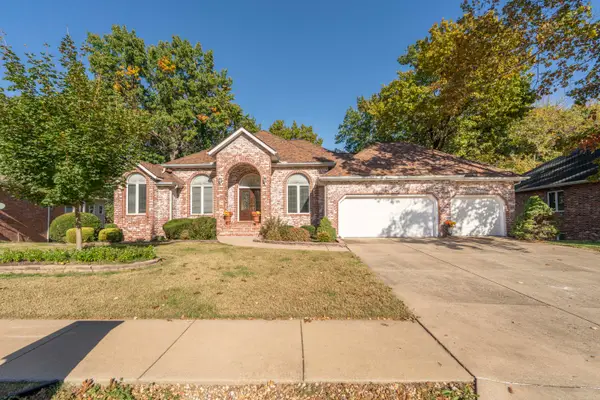 $469,900Active5 beds 4 baths3,960 sq. ft.
$469,900Active5 beds 4 baths3,960 sq. ft.4770 S Glenhaven Avenue, Springfield, MO 65804
MLS# 60309450Listed by: ASSIST 2 SELL - New
 $215,000Active3 beds 2 baths2,000 sq. ft.
$215,000Active3 beds 2 baths2,000 sq. ft.2217 N Ethyl Place, Springfield, MO 65803
MLS# 60309434Listed by: EXP REALTY LLC
