3912 E Windsmore Drive, Springfield, MO 65802
Local realty services provided by:Better Homes and Gardens Real Estate Southwest Group
Listed by:rebekah k. jones
Office:sturdy real estate
MLS#:60302808
Source:MO_GSBOR
3912 E Windsmore Drive,Springfield, MO 65802
$749,900
- 4 Beds
- 3 Baths
- 4,902 sq. ft.
- Single family
- Active
Price summary
- Price:$749,900
- Price per sq. ft.:$152.98
- Monthly HOA dues:$66.67
About this home
Welcome to this exceptional custom home in the gated community of Windsmore, within the sought-after Hickory Hills and Glendale school district. Owners have loved and maintained this home and are now downsizing! No pets or smoking and is move-in ready! This is a must see in order to appreciate the special qualities offered with this home!Boasting 4,902 sq ft, this 4-bed, 3-bath residence showcases soaring beamed ceilings, hickory hardwood floors, radiant-heated tile, and an open, light-filled layout. The gourmet kitchen features granite countertops, dual copper sinks, gas cooktop, a large walk-in pantry, and an oversized island. The primary suite includes heated flooring, a jetted tub, walk-in shower, and an adjoining office with a see-through fireplace. A finished walk-out basement adds bedrooms, a recreation area, and flexible spaces including a workshop/exercise room.Upstairs has been renewed with a fresh coat of paint which creates more warmth and grandeur throughout!Outside, enjoy a private deck, mature trees, professional landscaping with irrigation, and a split 3-car garage with a heated bay and floored attic storage. Thoughtful construction (2x6 framing, blown-in insulation, soundproofing, and wide doorways/halls) blends elegance, comfort, and accessibility.
Contact an agent
Home facts
- Year built:2006
- Listing ID #:60302808
- Added:63 day(s) ago
- Updated:October 24, 2025 at 03:17 AM
Rooms and interior
- Bedrooms:4
- Total bathrooms:3
- Full bathrooms:3
- Living area:4,902 sq. ft.
Heating and cooling
- Cooling:Ceiling Fan(s), Central Air, Zoned
- Heating:Central, Fireplace(s), Radiant Floor
Structure and exterior
- Year built:2006
- Building area:4,902 sq. ft.
- Lot area:0.31 Acres
Schools
- High school:SGF-Glendale
- Middle school:SGF-Hickory Hills
- Elementary school:SGF-Hickory Hills
Finances and disclosures
- Price:$749,900
- Price per sq. ft.:$152.98
- Tax amount:$5,747 (2024)
New listings near 3912 E Windsmore Drive
- New
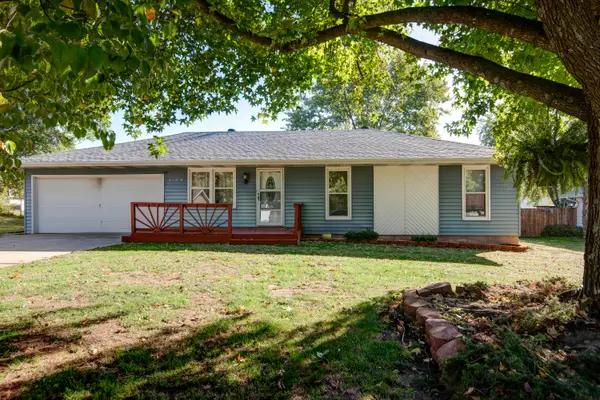 $250,000Active3 beds 2 baths1,470 sq. ft.
$250,000Active3 beds 2 baths1,470 sq. ft.4104 S Meadowlark Drive, Springfield, MO 65807
MLS# 60308296Listed by: ASSIST 2 SELL - New
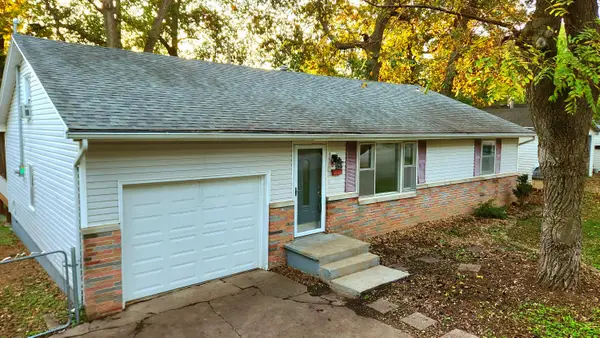 $184,900Active4 beds 2 baths1,340 sq. ft.
$184,900Active4 beds 2 baths1,340 sq. ft.646 S Wildan Avenue, Springfield, MO 65802
MLS# 60308302Listed by: AMAX REAL ESTATE - New
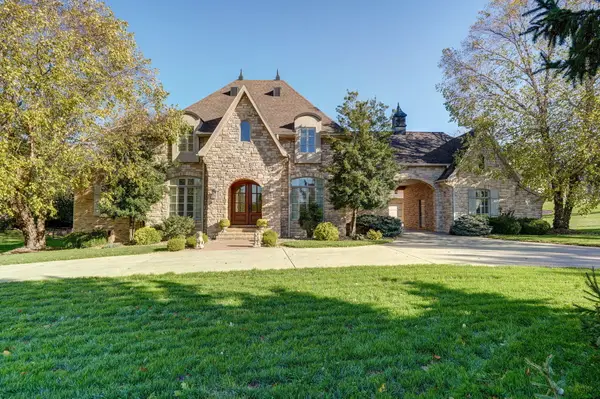 $1,100,000Active4 beds 4 baths4,773 sq. ft.
$1,100,000Active4 beds 4 baths4,773 sq. ft.4565 E Spruce Drive, Springfield, MO 65809
MLS# 60308283Listed by: MURNEY ASSOCIATES - PRIMROSE - Open Sun, 2 to 4pmNew
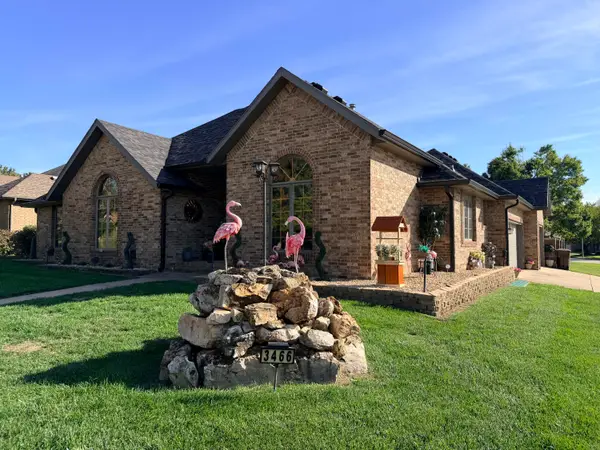 $359,900Active3 beds 2 baths1,931 sq. ft.
$359,900Active3 beds 2 baths1,931 sq. ft.3466 W Beechwood Street, Springfield, MO 65807
MLS# 60308275Listed by: KELLER WILLIAMS - New
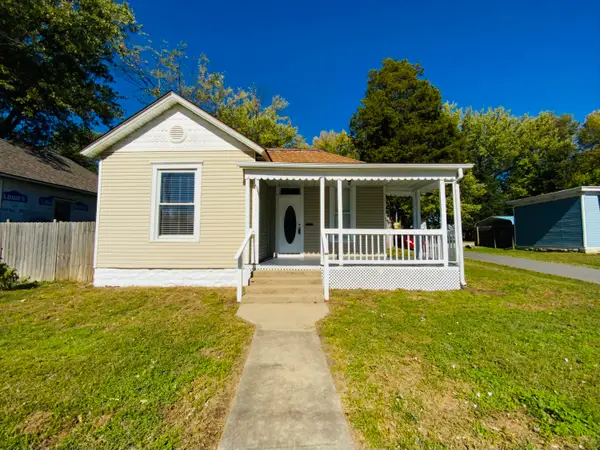 $129,900Active2 beds 1 baths990 sq. ft.
$129,900Active2 beds 1 baths990 sq. ft.925 W Mount Vernon Street, Springfield, MO 65806
MLS# 60308263Listed by: KELLER WILLIAMS - Open Sun, 2 to 4pmNew
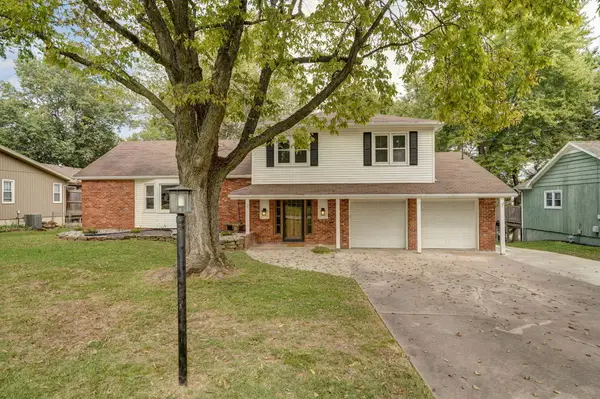 $335,000Active4 beds 3 baths2,555 sq. ft.
$335,000Active4 beds 3 baths2,555 sq. ft.3817 E Farm Road 156, Springfield, MO 65809
MLS# 60308265Listed by: KELLER WILLIAMS - New
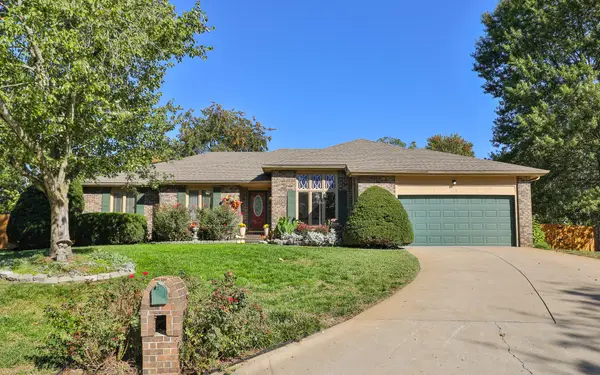 $400,000Active4 beds 3 baths4,010 sq. ft.
$400,000Active4 beds 3 baths4,010 sq. ft.669 E Grayrock Place, Springfield, MO 65810
MLS# 60308266Listed by: EXP REALTY LLC - Open Sun, 2 to 4pmNew
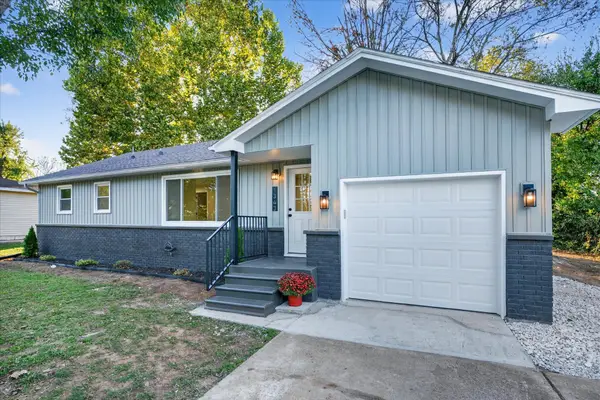 $199,900Active3 beds 2 baths1,264 sq. ft.
$199,900Active3 beds 2 baths1,264 sq. ft.1343 N Dawn Avenue, Springfield, MO 65803
MLS# 60308237Listed by: KELLER WILLIAMS - New
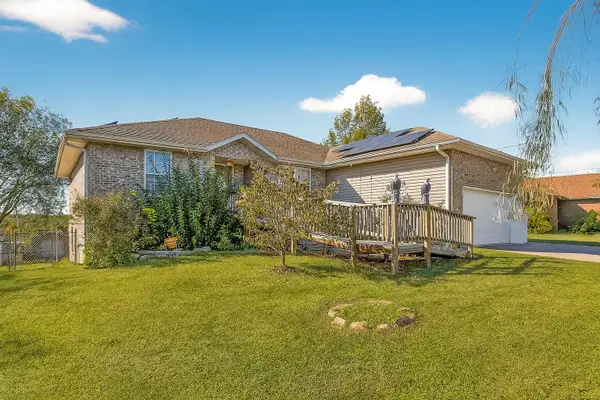 $341,000Active5 beds 3 baths3,452 sq. ft.
$341,000Active5 beds 3 baths3,452 sq. ft.3671 N Farm Road 147, Springfield, MO 65803
MLS# 60308242Listed by: KELLER WILLIAMS - New
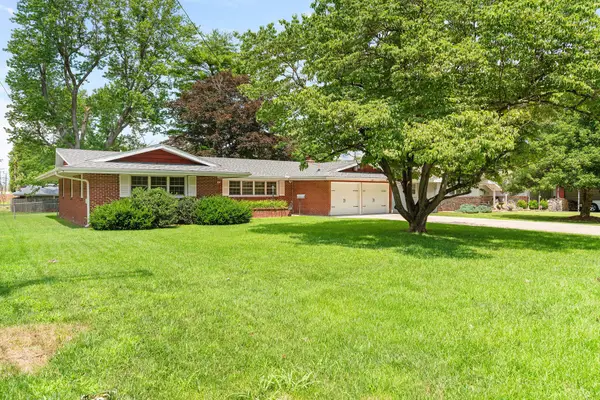 $249,000Active2 beds 2 baths1,650 sq. ft.
$249,000Active2 beds 2 baths1,650 sq. ft.1159 S Belcrest Avenue, Springfield, MO 65804
MLS# 60308246Listed by: CANTRELL REAL ESTATE
