3963 E El Dorado Street, Springfield, MO 65809
Local realty services provided by:Better Homes and Gardens Real Estate Southwest Group
Listed by:tim d hodges
Office:keller williams
MLS#:60302906
Source:MO_GSBOR
3963 E El Dorado Street,Springfield, MO 65809
$739,900
- 6 Beds
- 5 Baths
- 3,940 sq. ft.
- Single family
- Active
Price summary
- Price:$739,900
- Price per sq. ft.:$187.79
About this home
BACK ON THE MARKET due to no fault of the seller!! Welcome to 3963 E El Dorado, Springfield, MO, a stunningly updated home on more than an acre with incredible views overlooking 150 acres of open fields along the James River. This spacious 6-bedroom, 3-bath residence has undergone over $300,000 in upgrades, making it truly move-in ready. Updates include: brand-new kitchen, master suite bath, and main bath, new flooring throughout, updated windows and doors, stylish stonework with an expansive patio, and a brand-new basketball court. The home also features new garage glass doors, a remote-entry fence, and a roof replaced 5 years ago. A new heating system was installed just 4 years ago.The property includes a guest house and a fully finished garage apartment that adds an additional 1500 square feet of living space (not shown on the listing) in addition to the main house, both currently used as nightly rentals--complete with full bathroom, fireplace, and heating/AC--offering income potential or ideal space for extended family. The garage has fully functioning brand new doors and can easily be converted back into a garage to park cars in.Enjoy the perfect blend of privacy and recreation with the large lot, scenic views, and modern upgrades throughout. This is a rare opportunity to own a beautifully renovated mid century modern home with income-producing possibilities in a highly desirable location!
Contact an agent
Home facts
- Year built:1904
- Listing ID #:60302906
- Added:56 day(s) ago
- Updated:October 18, 2025 at 03:26 PM
Rooms and interior
- Bedrooms:6
- Total bathrooms:5
- Full bathrooms:5
- Living area:3,940 sq. ft.
Heating and cooling
- Cooling:Ceiling Fan(s), Central Air, Window Unit(s)
- Heating:Central, Fireplace(s)
Structure and exterior
- Year built:1904
- Building area:3,940 sq. ft.
- Lot area:1.06 Acres
Schools
- High school:SGF-Glendale
- Middle school:SGF-Pershing
- Elementary school:SGF-Sequiota
Finances and disclosures
- Price:$739,900
- Price per sq. ft.:$187.79
- Tax amount:$3,316 (2024)
New listings near 3963 E El Dorado Street
- Open Sun, 2 to 4pmNew
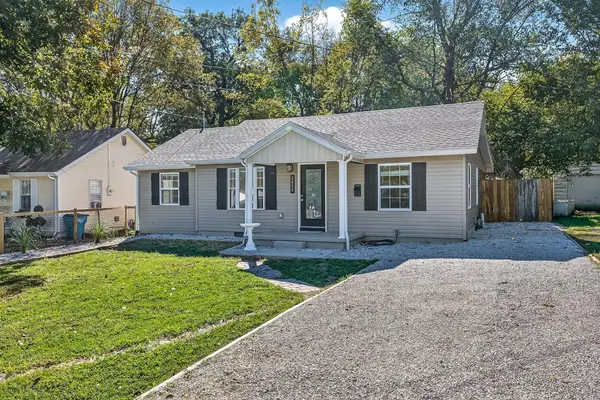 $245,000Active4 beds 2 baths1,375 sq. ft.
$245,000Active4 beds 2 baths1,375 sq. ft.2800 W Washita Street, Springfield, MO 65807
MLS# 60307886Listed by: STURDY REAL ESTATE - New
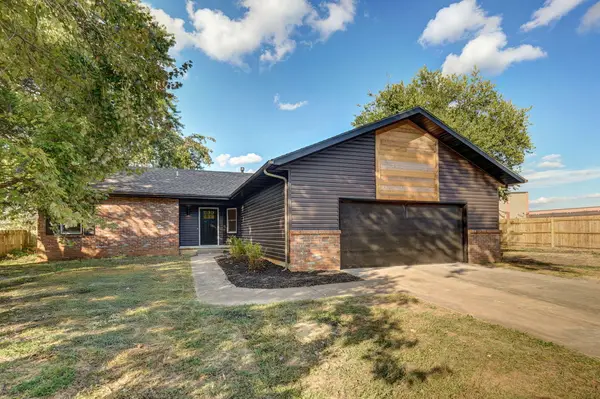 $259,000Active3 beds 2 baths1,557 sq. ft.
$259,000Active3 beds 2 baths1,557 sq. ft.2357 W Swallow Street, Springfield, MO 65810
MLS# 60307890Listed by: KELLER WILLIAMS - New
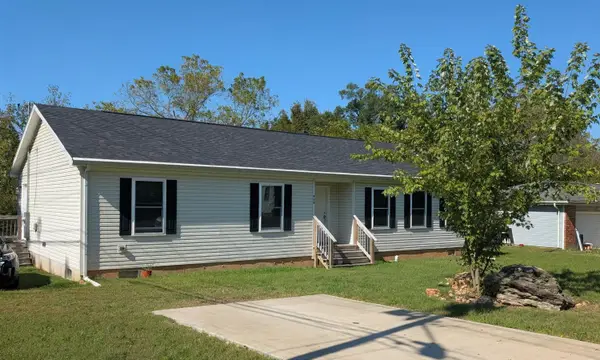 $228,500Active3 beds 2 baths1,662 sq. ft.
$228,500Active3 beds 2 baths1,662 sq. ft.915 S Oak Park Avenue S, Springfield, MO 65802
MLS# 60307880Listed by: JONES PROPERTIES - New
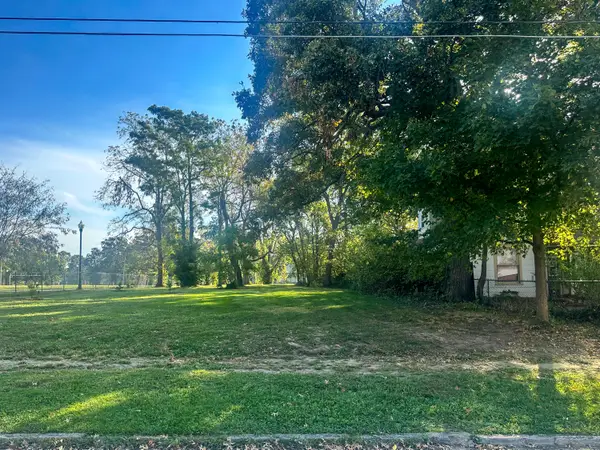 $14,999Active0.15 Acres
$14,999Active0.15 Acres1884 N Campbell Avenue, Springfield, MO 65803
MLS# 60307877Listed by: AKINS REALTY - New
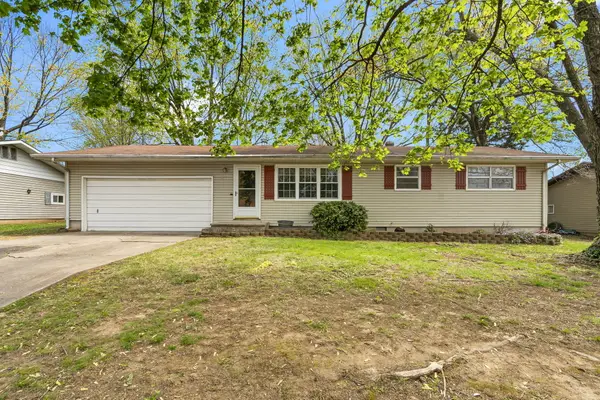 $184,900Active3 beds 2 baths1,124 sq. ft.
$184,900Active3 beds 2 baths1,124 sq. ft.3144 N Pierce Avenue, Springfield, MO 65803
MLS# 60307870Listed by: COMING HOME REAL ESTATE - New
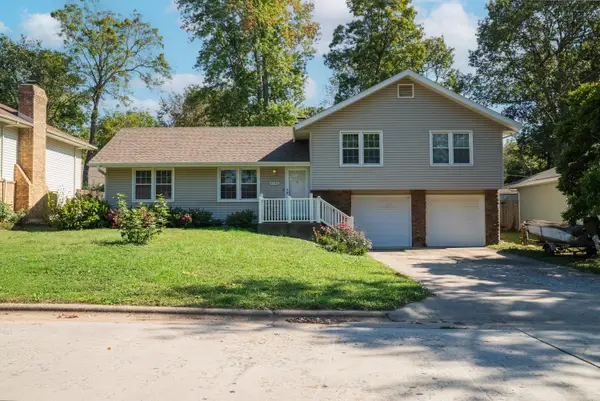 $250,000Active3 beds 2 baths1,400 sq. ft.
$250,000Active3 beds 2 baths1,400 sq. ft.2126 S Wellington Avenue, Springfield, MO 65807
MLS# 60307866Listed by: ALPHA REALTY MO, LLC - New
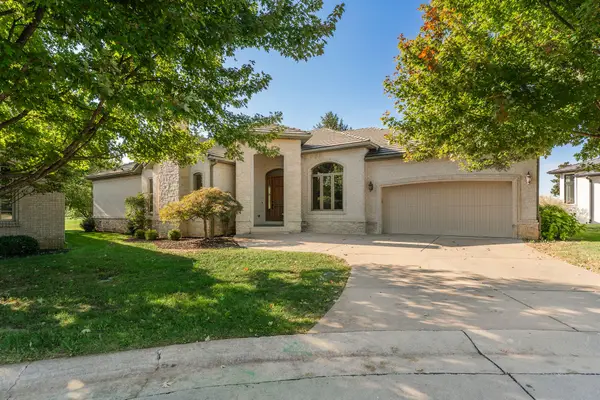 $695,000Active3 beds 4 baths2,500 sq. ft.
$695,000Active3 beds 4 baths2,500 sq. ft.5155 S Stirling Way, Springfield, MO 65809
MLS# 60307861Listed by: PREMIER REALTY - New
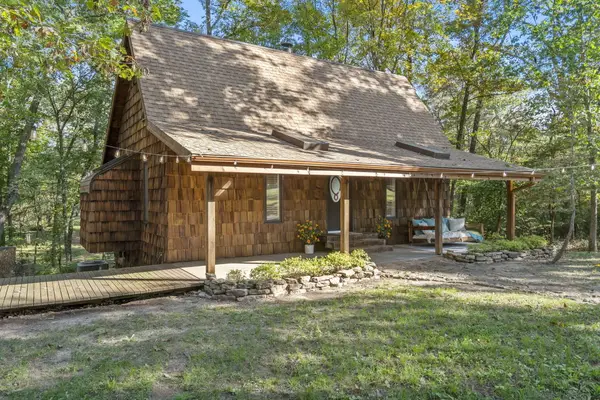 $391,900Active3 beds 2 baths1,627 sq. ft.
$391,900Active3 beds 2 baths1,627 sq. ft.927 S Farm Road 197, Springfield, MO 65809
MLS# 60307847Listed by: ALPHA REALTY MO, LLC - New
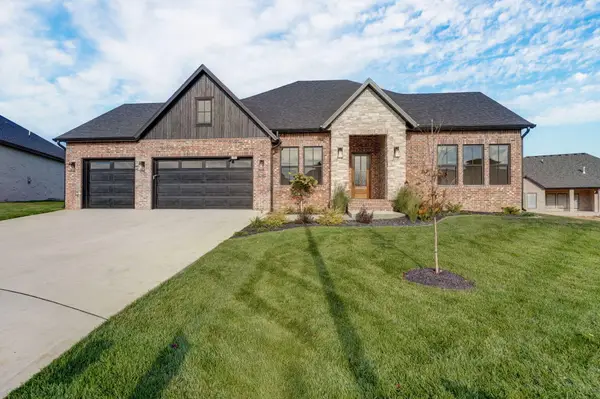 $613,977.77Active4 beds 3 baths2,450 sq. ft.
$613,977.77Active4 beds 3 baths2,450 sq. ft.5087 E Ferdinand Court, Springfield, MO 65802
MLS# 60307838Listed by: ALPHA REALTY MO, LLC - New
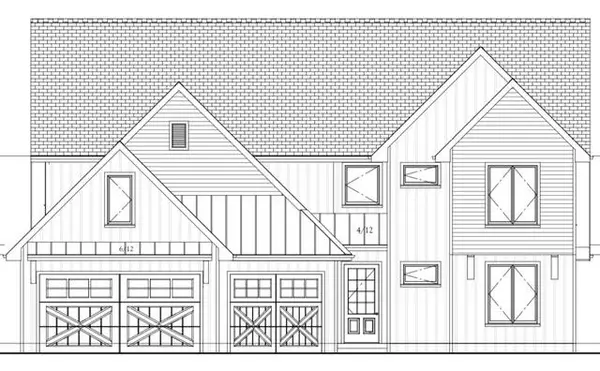 $650,000Active5 beds 3 baths3,486 sq. ft.
$650,000Active5 beds 3 baths3,486 sq. ft.Lot 22 W Marty Street, Springfield, MO 65810
MLS# 60307839Listed by: KELLER WILLIAMS
