3980 E Dunrobin Drive, Springfield, MO 65809
Local realty services provided by:Better Homes and Gardens Real Estate Southwest Group
Listed by: kenneth martin
Office: premier realty
MLS#:60302618
Source:MO_GSBOR
3980 E Dunrobin Drive,Springfield, MO 65809
$1,350,000
- 4 Beds
- 5 Baths
- 4,407 sq. ft.
- Single family
- Active
Price summary
- Price:$1,350,000
- Price per sq. ft.:$292.4
- Monthly HOA dues:$150
About this home
Introducing a stunning new Mid-Century Modern home in the sought-after Highland Springs Country Club! This brand-new custom build boasts an impressive floor plan, starting with a dramatic entry featuring double doors, an Art Deco accent wall, and stylish display shelving. The open-concept living, dining, and kitchen area is bathed in natural light from expansive windows and features soaring 12' ceilings and a striking gas fireplace as its focal point. The modern kitchen is a chef's dream, with a large center island, sleek flat-panel cabinetry in a warm wood grain, under-cabinet LED lighting, and top-of-the-line Electrolux stainless steel appliances--including a gas cooktop, double convection ovens, and a built-in column refrigerator/freezer. A massive walk-in butler's pantry offers a second sink, additional storage, with cabinetry, built-in shelving & hook-up for full 2nd refrigerator with waterline. The luxurious primary suite features a spa-inspired wet room, complete with a soaking tub, dual shower heads, towel warmers, and double vanities with backlit mirrors--each positioned on opposite sides of the wet room for added privacy. The oversized walk-in closet adds exceptional storage. Two additional en-suite bedrooms, a stylish office with built-ins, and another full bath complete the other wing. Additional features include a media room, dual mudrooms with built-ins off each split garage, a bonus room perfect for fitness or climate-controlled storage, an interior-access storm shelter and a fully encapsulated crawlspace. The home also offers 8' interior doors, zoned HVAC with two systems, dual water heaters with circulation pumps, a water filtration system, and a large covered patio overlooking peaceful countryside views. Don't miss your chance to own this extraordinary home!
Contact an agent
Home facts
- Year built:2025
- Listing ID #:60302618
- Added:125 day(s) ago
- Updated:December 22, 2025 at 07:16 PM
Rooms and interior
- Bedrooms:4
- Total bathrooms:5
- Full bathrooms:4
- Half bathrooms:1
- Living area:4,407 sq. ft.
Heating and cooling
- Cooling:Ceiling Fan(s), Central Air, Zoned
- Heating:Fireplace(s), Forced Air, Zoned
Structure and exterior
- Year built:2025
- Building area:4,407 sq. ft.
- Lot area:0.41 Acres
Schools
- High school:Rogersville
- Middle school:Rogersville
- Elementary school:Rogersville
Finances and disclosures
- Price:$1,350,000
- Price per sq. ft.:$292.4
- Tax amount:$1,125 (2024)
New listings near 3980 E Dunrobin Drive
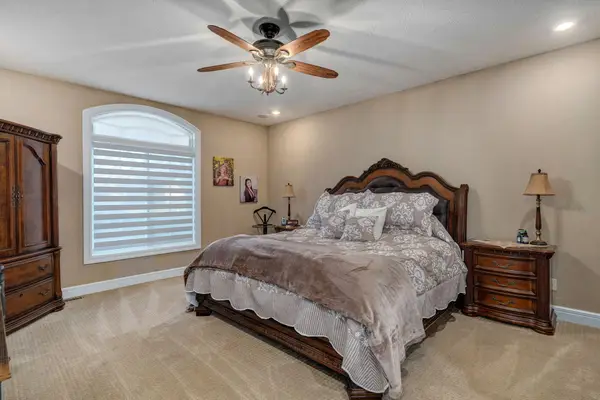 $525,000Pending4 beds 3 baths3,137 sq. ft.
$525,000Pending4 beds 3 baths3,137 sq. ft.4460 E Pearson Meadow Drive Drive, Springfield, MO 65802
MLS# 60312102Listed by: ALPHA REALTY MO, LLC- New
 $120,000Active2 beds 1 baths768 sq. ft.
$120,000Active2 beds 1 baths768 sq. ft.1012 S Fort Avenue, Springfield, MO 65807
MLS# 60312092Listed by: VALIANT GROUP REAL ESTATE - New
 $265,000Active4 beds 2 baths1,832 sq. ft.
$265,000Active4 beds 2 baths1,832 sq. ft.1938-40 E Madison Street, Springfield, MO 65802
MLS# 60312078Listed by: ALPHA REALTY MO, LLC - New
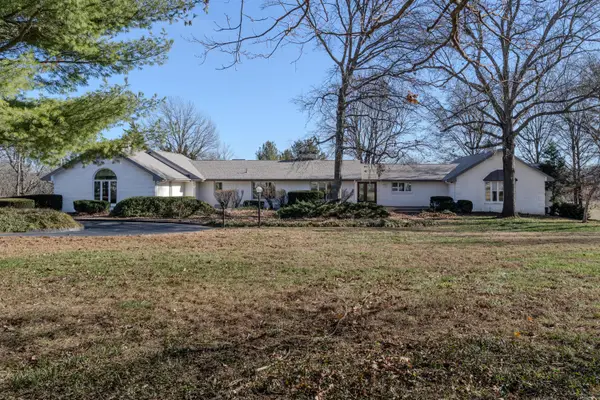 $925,000Active4 beds 4 baths5,745 sq. ft.
$925,000Active4 beds 4 baths5,745 sq. ft.3332 S Farm Road 187, Springfield, MO 65809
MLS# 60312091Listed by: KELLER WILLIAMS - New
 $158,000Active3 beds 2 baths1,118 sq. ft.
$158,000Active3 beds 2 baths1,118 sq. ft.2744 W Chicago Street, Springfield, MO 65803
MLS# 60312080Listed by: HOME TEAM PROPERTY - New
 $224,900Active3 beds 2 baths1,190 sq. ft.
$224,900Active3 beds 2 baths1,190 sq. ft.3153 W Washita Street, Springfield, MO 65807
MLS# 60312079Listed by: SOCIETY REAL ESTATE LLC - New
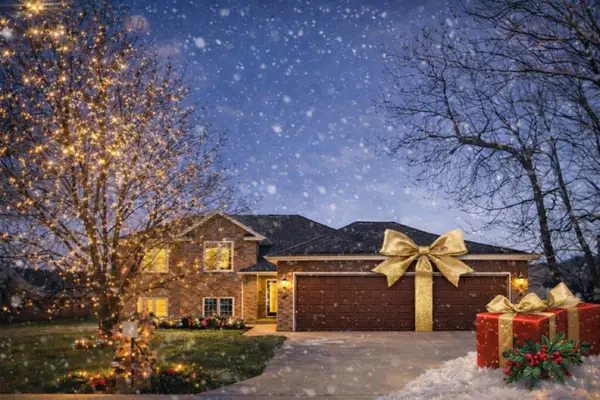 $524,900Active4 beds 4 baths2,908 sq. ft.
$524,900Active4 beds 4 baths2,908 sq. ft.2401 S April Avenue, Springfield, MO 65807
MLS# 60312072Listed by: ALPHA REALTY MO, LLC - New
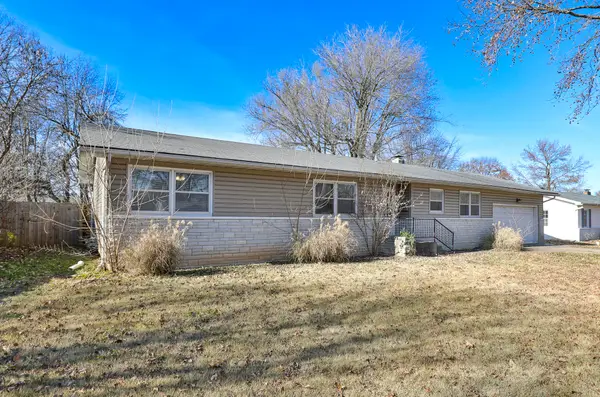 $249,900Active3 beds 2 baths1,442 sq. ft.
$249,900Active3 beds 2 baths1,442 sq. ft.3847 S Broadway Avenue, Springfield, MO 65807
MLS# 60312062Listed by: KELLER WILLIAMS - Coming Soon
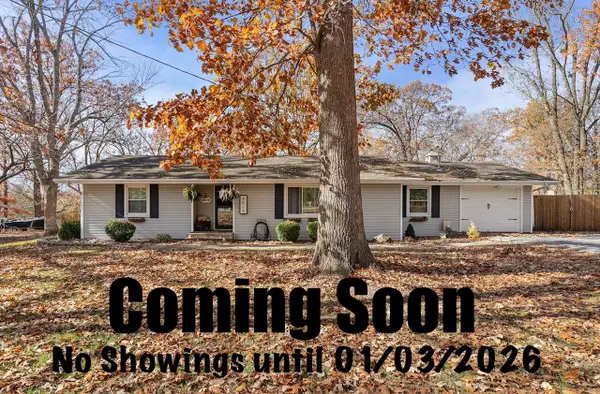 $315,000Coming Soon3 beds 1 baths
$315,000Coming Soon3 beds 1 baths4619 S Lakehill Avenue, Springfield, MO 65804
MLS# 60312051Listed by: REECENICHOLS - SPRINGFIELD - New
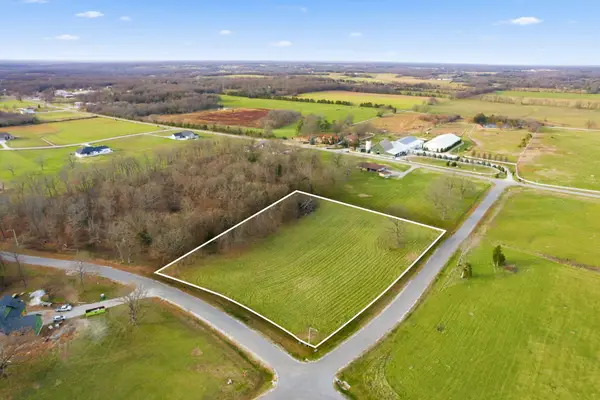 $175,000Active3.83 Acres
$175,000Active3.83 Acres2727 E Theran Avenue, Springfield, MO 65803
MLS# 60312052Listed by: KELLER WILLIAMS
