4046 W Juno Street, Springfield, MO 65802
Local realty services provided by:Better Homes and Gardens Real Estate Southwest Group
Listed by: scott sturm
Office: amax real estate
MLS#:60311895
Source:MO_GSBOR
4046 W Juno Street,Springfield, MO 65802
$289,900
- 3 Beds
- 2 Baths
- 1,510 sq. ft.
- Single family
- Active
Price summary
- Price:$289,900
- Price per sq. ft.:$191.99
About this home
Brand spanking new and waiting for you in Orchard Crest! That's right, this brand new construction home is nestled in the heart of a large, established West Springfield subdivision that's full of leafy tree lined wide streets and a variety of home styles with no HOA! You'll love the curb appeal with 2 mature maple trees out front and lots of extra yard space on either side of the house. The home's exterior features maintenance free board and batten style vinyl siding, an oversized garage door, covered front porch entry, and a large backyard that is mostly privacy fenced. Step inside to a wide open floor plan that features 9' ceilings, vinyl plank flooring throughout (not a stitch of carpeting!), white shaker style kitchen cabinets, quartz counters, large kitchen island, stainless appliances and upgraded hardware and fixtures. The split bedroom floor plan offers a roomy en suite bedroom that has a HUGE walk in closet (seriously, it could almost be a 4th bedroom) and a very functional bathroom arrangement with two vanities and a walk in shower. Every bedroom has ceiling fans and there's so much natural light that just pours into this home along with numerous can lights. This well insulated and all electric home is very energy efficient and thoughtfully laid out with comfort and easy living being top of mind. So let's recap the highlights again in case you missed anything....BRAND NEW HOME, ESTABLISHED NEIGHBORHOOD, NO HOA, WILLARD SCHOOLS, PRICED TO SELL....What are you waiting for?! A new home for the holidays and 2026 awaits you here at 4046 W Juno Street.
Contact an agent
Home facts
- Year built:2025
- Listing ID #:60311895
- Added:44 day(s) ago
- Updated:December 27, 2025 at 07:18 PM
Rooms and interior
- Bedrooms:3
- Total bathrooms:2
- Full bathrooms:2
- Living area:1,510 sq. ft.
Heating and cooling
- Cooling:Central Air
- Heating:Central
Structure and exterior
- Year built:2025
- Building area:1,510 sq. ft.
- Lot area:0.35 Acres
Schools
- High school:Willard
- Middle school:Willard
- Elementary school:WD Orchard Hills
Finances and disclosures
- Price:$289,900
- Price per sq. ft.:$191.99
- Tax amount:$366 (2024)
New listings near 4046 W Juno Street
- New
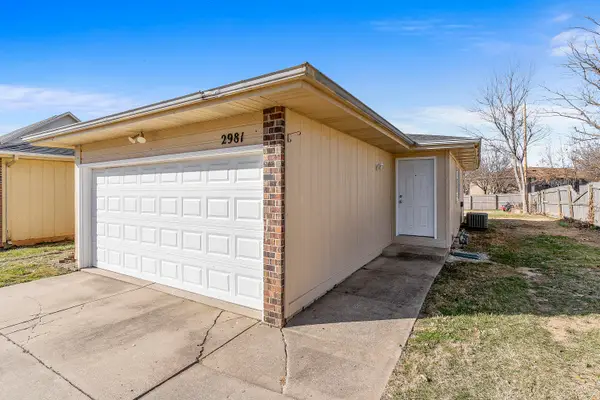 $126,900Active2 beds 1 baths899 sq. ft.
$126,900Active2 beds 1 baths899 sq. ft.2981 W Village Lane, Springfield, MO 65807
MLS# 60312255Listed by: AMAX REAL ESTATE - New
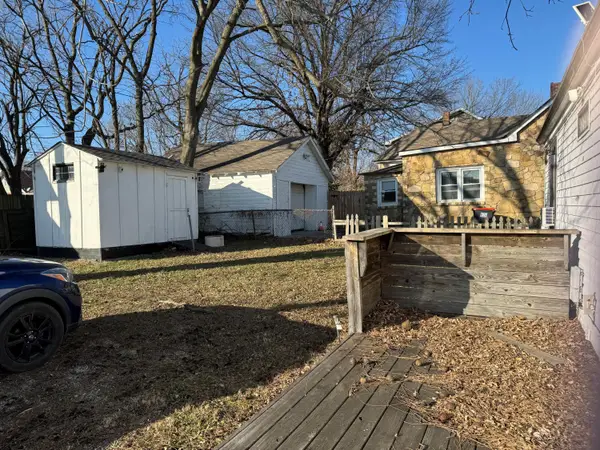 $85,000Active2 beds 1 baths720 sq. ft.
$85,000Active2 beds 1 baths720 sq. ft.803 N Concord Avenue, Springfield, MO 65802
MLS# 60312256Listed by: KELLER WILLIAMS - New
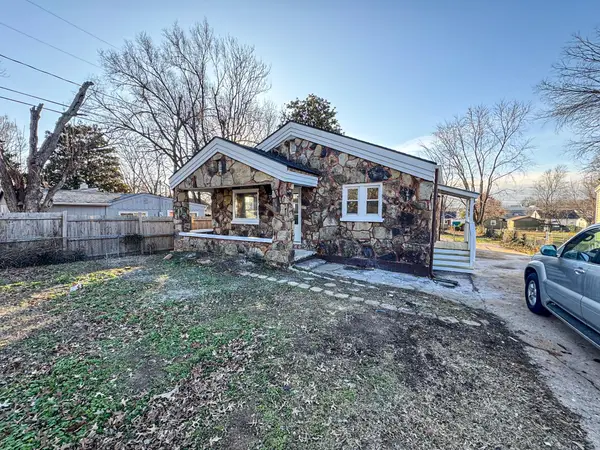 $170,000Active3 beds 1 baths1,200 sq. ft.
$170,000Active3 beds 1 baths1,200 sq. ft.1440 E Locust Street, Springfield, MO 65803
MLS# 60312253Listed by: ALPHA REALTY MO, LLC - New
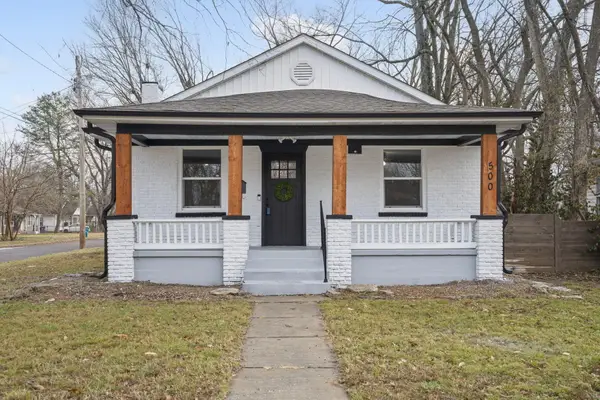 $149,900Active2 beds 2 baths1,000 sq. ft.
$149,900Active2 beds 2 baths1,000 sq. ft.500 S Warren Avenue, Springfield, MO 65806
MLS# 60312254Listed by: KELLER WILLIAMS - New
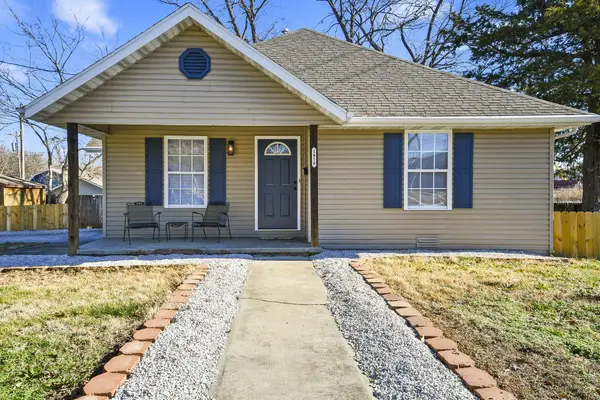 $199,900Active3 beds 2 baths1,264 sq. ft.
$199,900Active3 beds 2 baths1,264 sq. ft.1850 N Robberson Avenue, Springfield, MO 65803
MLS# 60312250Listed by: MURNEY ASSOCIATES - PRIMROSE - New
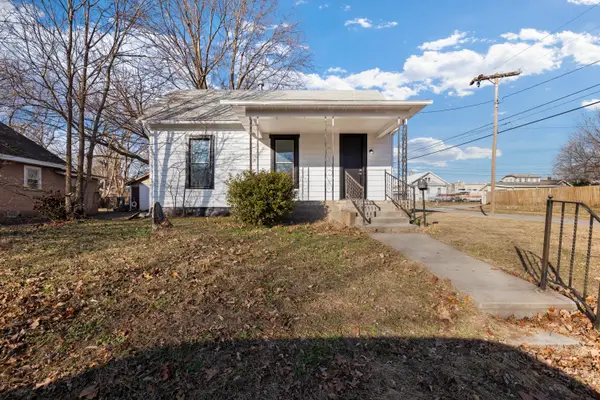 $149,000Active2 beds 2 baths1,060 sq. ft.
$149,000Active2 beds 2 baths1,060 sq. ft.1077 E Blaine Street, Springfield, MO 65803
MLS# 60312229Listed by: PLATINUM ESTATES REALTY INC - New
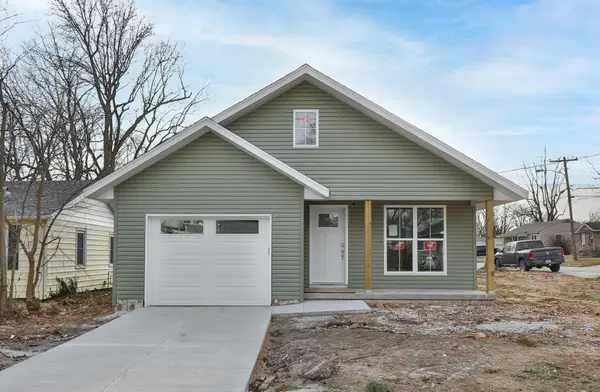 $225,000Active3 beds 2 baths1,292 sq. ft.
$225,000Active3 beds 2 baths1,292 sq. ft.1342 E Blaine Street, Springfield, MO 65803
MLS# 60312239Listed by: HOME SWEET HOME REALTY & ASSOCIATES, LLC 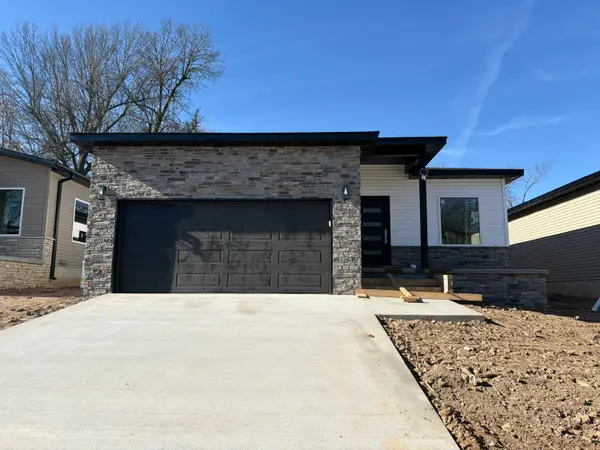 $249,900Pending3 beds 2 baths1,400 sq. ft.
$249,900Pending3 beds 2 baths1,400 sq. ft.2613 N Prospect Avenue, Springfield, MO 65803
MLS# 60312219Listed by: ALPHA REALTY MO, LLC- New
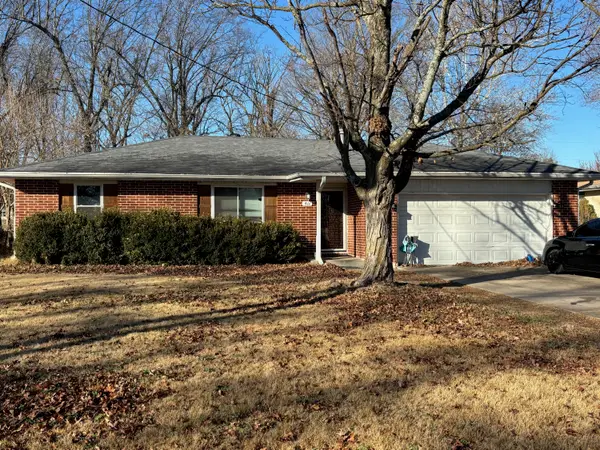 $172,900Active3 beds 2 baths1,290 sq. ft.
$172,900Active3 beds 2 baths1,290 sq. ft.511 S Duke Avenue, Springfield, MO 65802
MLS# 60312214Listed by: AMAX REAL ESTATE - New
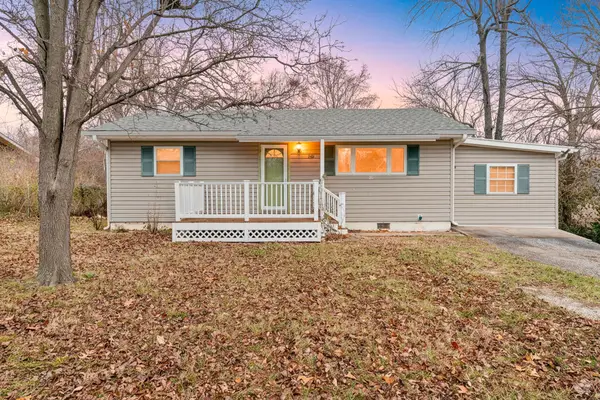 $159,000Active3 beds 1 baths1,074 sq. ft.
$159,000Active3 beds 1 baths1,074 sq. ft.1141 W Talmage Street, Springfield, MO 65803
MLS# 60312212Listed by: CANTRELL REAL ESTATE
