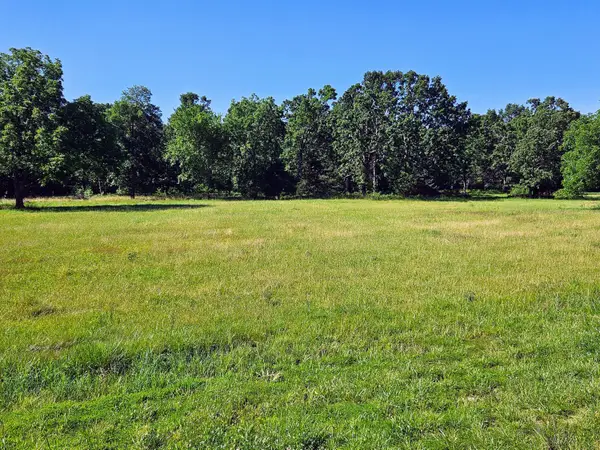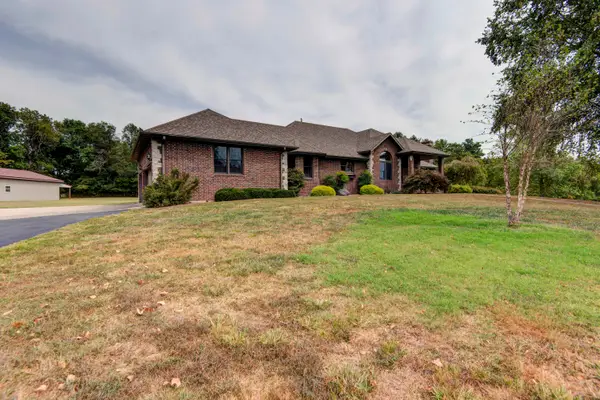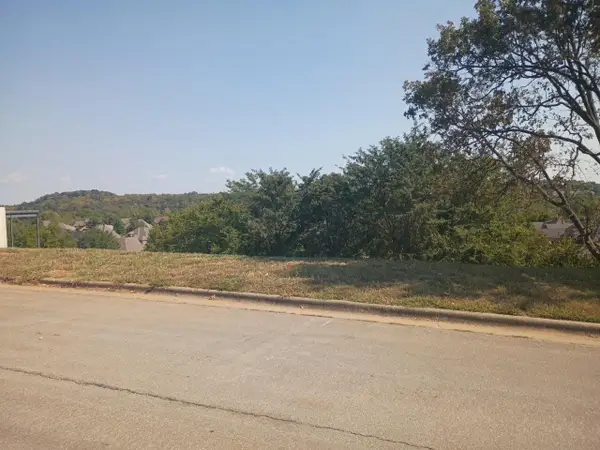4142 W Watkins Street, Springfield, MO 65802
Local realty services provided by:Better Homes and Gardens Real Estate Southwest Group
Listed by:donna peterson
Office:century 21 peterson real estate
MLS#:60304304
Source:MO_GSBOR
4142 W Watkins Street,Springfield, MO 65802
$349,900
- 3 Beds
- 3 Baths
- 2,494 sq. ft.
- Single family
- Pending
Price summary
- Price:$349,900
- Price per sq. ft.:$126.23
- Monthly HOA dues:$18.75
About this home
WELCOME TO COPPER RIDGE! This 3 bedroom, 3 bath beauty has a walkout basement, and is in the Willard school district. The inviting living room boasts a cathedral ceiling, and a gas fireplace to cozy up to in the winter. The kitchen-dining combination is designed for functionality featuring a breakfast bar, nice cabinetry, and a door leading to the composition deck - perfect for morning coffee or evening gatherings. At the end of the day, you can retreat to the primary suite with a tray ceiling, a generous walk in closet, and an en suite bath that includes a dual sink vanity, and a relaxing jetted tub-shower combo. Adjacent to the primary bedroom, are 2 additional bedrooms and a bath. The mostly finished walkout basement adds even more living space with room for entertaining, a man cave, (the pool table stays) a play room, etc! A third bathroom and a large storage room complete the basement. The basement walks out to a patio, and a large privacy fenced back yard. A 3 car attached garage completes this home. This property is close to the Rutledge Wilson Farm - next to the Trail Head for Wilson Creek Greenway Trail.
Contact an agent
Home facts
- Year built:2004
- Listing ID #:60304304
- Added:6 day(s) ago
- Updated:September 16, 2025 at 01:08 PM
Rooms and interior
- Bedrooms:3
- Total bathrooms:3
- Full bathrooms:3
- Living area:2,494 sq. ft.
Heating and cooling
- Cooling:Central Air
- Heating:Forced Air
Structure and exterior
- Year built:2004
- Building area:2,494 sq. ft.
- Lot area:0.31 Acres
Schools
- High school:Willard
- Middle school:Willard
- Elementary school:WD Orchard Hills
Finances and disclosures
- Price:$349,900
- Price per sq. ft.:$126.23
- Tax amount:$2,812 (2024)
New listings near 4142 W Watkins Street
- New
 $665,000Active4 beds 4 baths3,923 sq. ft.
$665,000Active4 beds 4 baths3,923 sq. ft.2407 S Claremont Circle, Springfield, MO 65804
MLS# 60304797Listed by: HOUSE THEORY REALTY  $630,000Pending4 beds 2 baths2,300 sq. ft.
$630,000Pending4 beds 2 baths2,300 sq. ft.1996 N Alysheba Court, Springfield, MO 65802
MLS# 60304762Listed by: JIM GARLAND REAL ESTATE- New
 $275,000Active3 beds 2 baths1,535 sq. ft.
$275,000Active3 beds 2 baths1,535 sq. ft.3254 S Westwood Avenue, Springfield, MO 65807
MLS# 60304740Listed by: MURNEY ASSOCIATES - PRIMROSE - New
 $80,000Active3 beds 1 baths960 sq. ft.
$80,000Active3 beds 1 baths960 sq. ft.2024 N Columbia Avenue, Springfield, MO 65803
MLS# 60304730Listed by: KELLER WILLIAMS - New
 $225,000Active3 beds 2 baths1,240 sq. ft.
$225,000Active3 beds 2 baths1,240 sq. ft.4966 W Tarkio Street, Springfield, MO 65802
MLS# 60304732Listed by: ASSIST 2 SELL - New
 $175,000Active3.83 Acres
$175,000Active3.83 Acres2727 E Theran East Avenue, Springfield, MO 65803
MLS# 60304735Listed by: CHOSEN REALTY LLC - Open Sun, 6 to 8pmNew
 $425,000Active3 beds 2 baths1,812 sq. ft.
$425,000Active3 beds 2 baths1,812 sq. ft.5263 N Crestwood Drive, Springfield, MO 65803
MLS# 60304737Listed by: AMAX REAL ESTATE - New
 $830,000Active5 beds 3 baths4,884 sq. ft.
$830,000Active5 beds 3 baths4,884 sq. ft.1201 E Sunset Lane, Springfield, MO 65803
MLS# 60304726Listed by: MURNEY ASSOCIATES - PRIMROSE - New
 $64,900Active0.34 Acres
$64,900Active0.34 Acres3262 W Bluffview Street, Springfield, MO 65810
MLS# 60304711Listed by: MURNEY ASSOCIATES - PRIMROSE - New
 $174,000Active1 beds 1 baths579 sq. ft.
$174,000Active1 beds 1 baths579 sq. ft.944-946 N Main Avenue, Springfield, MO 65802
MLS# 60304714Listed by: AMAX REAL ESTATE
