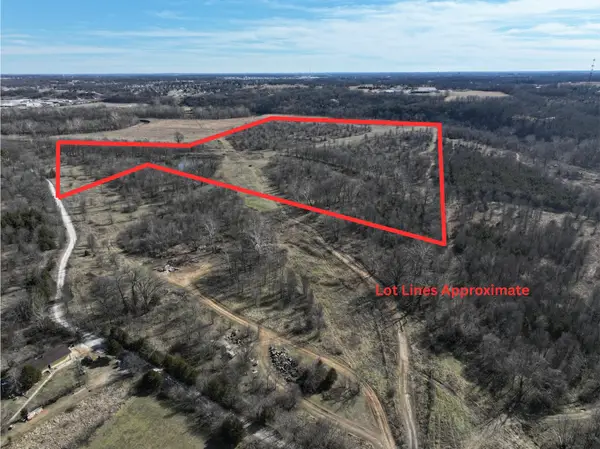4156 E Division Street, Springfield, MO 65802
Local realty services provided by:Better Homes and Gardens Real Estate Southwest Group
Listed by: adam graddy
Office: keller williams
MLS#:60296783
Source:MO_GSBOR
4156 E Division Street,Springfield, MO 65802
$2,495,000
- 4 Beds
- 6 Baths
- 7,803 sq. ft.
- Single family
- Active
Price summary
- Price:$2,495,000
- Price per sq. ft.:$319.75
About this home
14+/- acres! Captivating 4 bed, 3 full, 3 half bath home with a gated entry, 84x150' horse arena, inground pool, hot tub, 4 car garage, and pool house! Inside, discover a grand entrance with beamed ceiling, and brick and hardwood flooring. The formal living room offers built-ins around the fireplace with lighting and an arched doorway to the kitchen. The kitchen features a large island, walk-in pantry, stainless appliances including a gas cooktop, dining area, and hearth room with a 2nd fireplace and powered blinds. Completing the left wing of the home is a formal dining room, laundry room, and powder room. On the right side of the main floor is the primary suite with vaulted wood ceilings, a massive bathroom with jetted tub, dual vanities, a walk-in tiled shower, large walk-in closet, and nearby walk-in off season closet. Upstairs, discover 2 more bedrooms, a full bath, and finished storage space. The basement includes a recreation room with wet bar, theater room, bedroom, and full bathroom. Enjoy entertaining outside on the stamped concrete patio with inground pool (includes a pool heater/cooler), hot tub, koi pond, gas fire pit, and pool house with half bathroom. The horse arena has a wash stall, viewing room, full kitchen, 15 horse stalls, bathroom, laundry room, and an indoor riding arena. The barn could easily have an additional bedroom, and includes two storage rooms and a fly spray machine over each horse stall. There is an additional 85x115' outdoor riding arena. Located across from Lakes of Wild Horse subdivision in Glendale School District. Other features include: new roof on house and barn within last 2 years, a whole house generator, front yard irrigation, laundry shoot, and auto-light shut off in closets. This is a must-see home!
Contact an agent
Home facts
- Year built:1999
- Listing ID #:60296783
- Added:531 day(s) ago
- Updated:February 12, 2026 at 04:08 PM
Rooms and interior
- Bedrooms:4
- Total bathrooms:6
- Full bathrooms:3
- Half bathrooms:3
- Living area:7,803 sq. ft.
Heating and cooling
- Cooling:Attic Fan, Ceiling Fan(s), Central Air, Zoned
- Heating:Forced Air, Zoned
Structure and exterior
- Year built:1999
- Building area:7,803 sq. ft.
- Lot area:14 Acres
Schools
- High school:SGF-Glendale
- Middle school:SGF-Hickory Hills
- Elementary school:SGF-Hickory Hills
Utilities
- Sewer:Septic Tank
Finances and disclosures
- Price:$2,495,000
- Price per sq. ft.:$319.75
- Tax amount:$11,572 (2023)
New listings near 4156 E Division Street
- New
 $699,999Active72.07 Acres
$699,999Active72.07 Acres000 W Farm Rd 186, Springfield, MO 65810
MLS# 60315228Listed by: ALPHA REALTY MO, LLC - New
 $269,900Active3 beds 2 baths1,900 sq. ft.
$269,900Active3 beds 2 baths1,900 sq. ft.4231 W Tilden Street, Springfield, MO 65802
MLS# 60315176Listed by: KELLER WILLIAMS - New
 $220,000Active3 beds 2 baths1,159 sq. ft.
$220,000Active3 beds 2 baths1,159 sq. ft.795 S Natalie Avenue, Springfield, MO 65802
MLS# 60315171Listed by: PROFESSIONAL REAL ESTATE GROUP - New
 $419,000Active4 beds 3 baths3,269 sq. ft.
$419,000Active4 beds 3 baths3,269 sq. ft.2541 S Brandon Avenue, Springfield, MO 65809
MLS# 60315164Listed by: VYLLA HOME  $511,391Pending3 beds 5 baths2,000 sq. ft.
$511,391Pending3 beds 5 baths2,000 sq. ft.5938 S Hearthstone Court, Springfield, MO 65810
MLS# 60315163Listed by: ALPHA REALTY MO, LLC- New
 $290,500Active3 beds 2 baths1,590 sq. ft.
$290,500Active3 beds 2 baths1,590 sq. ft.3246 W State Street, Springfield, MO 65802
MLS# 60315148Listed by: REECENICHOLS - SPRINGFIELD - New
 $599,900Active4 beds 3 baths3,666 sq. ft.
$599,900Active4 beds 3 baths3,666 sq. ft.756 S Weller Avenue, Springfield, MO 65802
MLS# 60315138Listed by: MURNEY ASSOCIATES - PRIMROSE - New
 $119,000Active2 beds 2 baths1,098 sq. ft.
$119,000Active2 beds 2 baths1,098 sq. ft.1721 S Oak Grove Avenue, Springfield, MO 65804
MLS# 60315131Listed by: HUTCHERSON REAL ESTATE LLC - New
 $325,000Active4 beds 2 baths1,924 sq. ft.
$325,000Active4 beds 2 baths1,924 sq. ft.7138 W Farm Rd 136, Springfield, MO 65802
MLS# 60315113Listed by: KELLER WILLIAMS - New
 $240,000Active3 beds 2 baths1,834 sq. ft.
$240,000Active3 beds 2 baths1,834 sq. ft.3540 E El Dorado Street, Springfield, MO 65809
MLS# 60315125Listed by: MURNEY ASSOCIATES - PRIMROSE

