420 S Willa Jean Drive, Springfield, MO 65809
Local realty services provided by:Better Homes and Gardens Real Estate Southwest Group
Listed by: langston group
Office: murney associates - primrose
MLS#:60305118
Source:MO_GSBOR
420 S Willa Jean Drive,Springfield, MO 65809
$599,000
- 6 Beds
- 3 Baths
- 4,706 sq. ft.
- Single family
- Pending
Price summary
- Price:$599,000
- Price per sq. ft.:$127.28
About this home
Discover timeless charm and modern luxury in this beautifully renovated 4,700 sq ft Victorian-style home, perfectly situated on a full acre on the desirable east side of Springfield. Boasting 6 spacious bedrooms, 3 updated bathrooms, and two distinct living areas, this residence offers abundant space for both comfortable living and elegant entertaining.Step inside to find newly renovated bathrooms and a stunning kitchen that seamlessly blends classic detail with contemporary finishes. The heart of the home features custom cabinetry, sleek countertops, and high-end appliances--ideal for home chefs and family gatherings alike.With its stately exterior, large porch, and mature trees, this home exudes curb appeal. The expansive lot provides room for outdoor activities, gardening, or future expansion--all within minutes of east Springfield's schools, shops, and parks.Whether you're looking for space to grow, room to host, or a blend of historic character and modern amenities, this one-of-a-kind property delivers it all. Schedule your private tour today and experience the charm and functionality that make this home truly special.
Contact an agent
Home facts
- Year built:1993
- Listing ID #:60305118
- Added:90 day(s) ago
- Updated:December 17, 2025 at 10:08 PM
Rooms and interior
- Bedrooms:6
- Total bathrooms:3
- Full bathrooms:3
- Living area:4,706 sq. ft.
Heating and cooling
- Cooling:Central Air
- Heating:Central
Structure and exterior
- Year built:1993
- Building area:4,706 sq. ft.
- Lot area:1.11 Acres
Schools
- High school:SGF-Glendale
- Middle school:SGF-Hickory Hills
- Elementary school:SGF-Hickory Hills
Finances and disclosures
- Price:$599,000
- Price per sq. ft.:$127.28
- Tax amount:$2,818 (2024)
New listings near 420 S Willa Jean Drive
- New
 $384,995Active3 beds 2 baths1,705 sq. ft.
$384,995Active3 beds 2 baths1,705 sq. ft.2926 W Marty Street, Springfield, MO 65810
MLS# 60311958Listed by: KELLER WILLIAMS - New
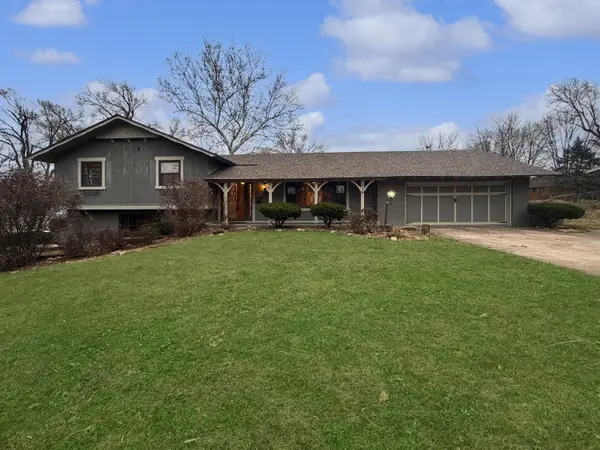 $425,000Active4 beds 3 baths2,463 sq. ft.
$425,000Active4 beds 3 baths2,463 sq. ft.2118 S Catalina Avenue, Springfield, MO 65804
MLS# 60311945Listed by: KELLER WILLIAMS - Open Sun, 2 to 4pmNew
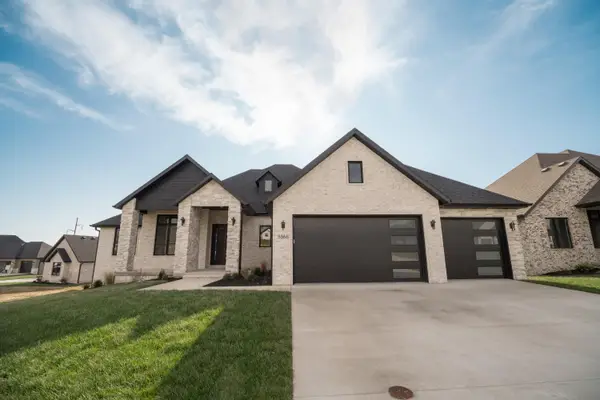 $835,000Active5 beds 4 baths4,400 sq. ft.
$835,000Active5 beds 4 baths4,400 sq. ft.5566 E Cavalcade Lane, Springfield, MO 65802
MLS# 60311954Listed by: JIM GARLAND REAL ESTATE - New
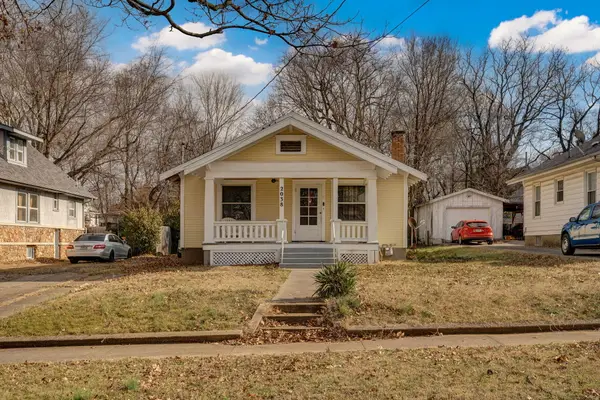 $460,000Active-- beds 1 baths1,054 sq. ft.
$460,000Active-- beds 1 baths1,054 sq. ft.2038 N Douglas Avenue, Springfield, MO 65803
MLS# 60311943Listed by: KELLER WILLIAMS - New
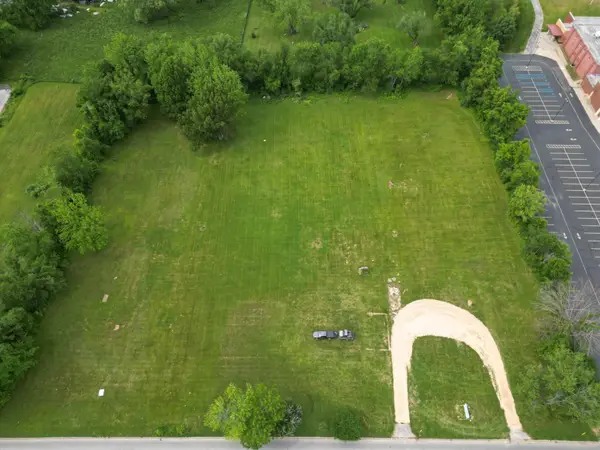 $1,995,000Active4.45 Acres
$1,995,000Active4.45 Acres319 E Farm Rd 182, Springfield, MO 65810
MLS# 60311936Listed by: AMAX REAL ESTATE - New
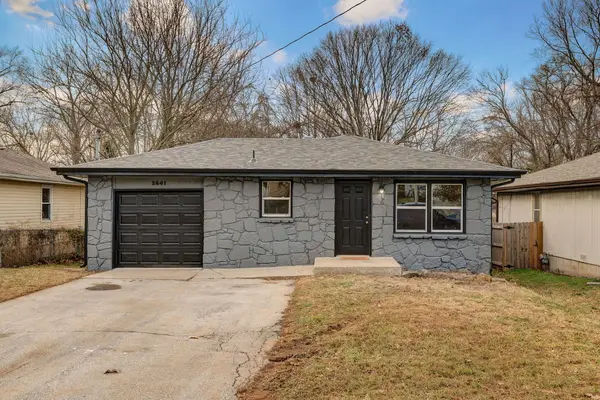 $175,000Active3 beds 2 baths1,104 sq. ft.
$175,000Active3 beds 2 baths1,104 sq. ft.2641 N Pierce Avenue, Springfield, MO 65803
MLS# 60311927Listed by: EXP REALTY LLC - New
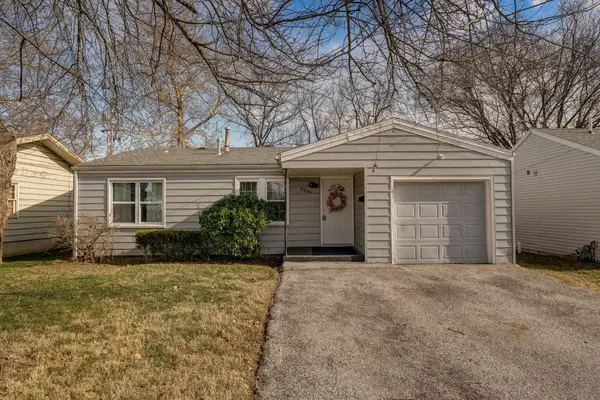 $179,900Active3 beds 1 baths1,044 sq. ft.
$179,900Active3 beds 1 baths1,044 sq. ft.2316 S Kickapoo Avenue, Springfield, MO 65804
MLS# 60311913Listed by: WISER LIVING REALTY LLC - New
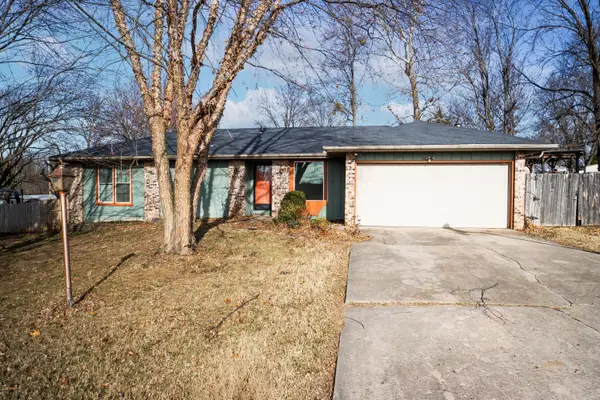 $219,900Active3 beds 2 baths1,316 sq. ft.
$219,900Active3 beds 2 baths1,316 sq. ft.3151 W Marty Street, Springfield, MO 65810
MLS# 60311914Listed by: COMPLETE REALTY SALES & MGMT - New
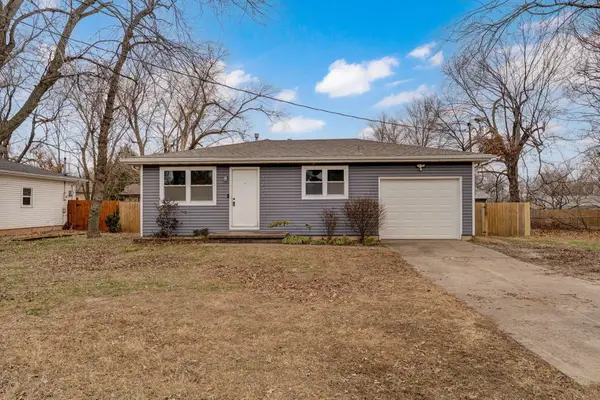 $199,900Active3 beds 1 baths1,040 sq. ft.
$199,900Active3 beds 1 baths1,040 sq. ft.3231 W Farm Road 168, Springfield, MO 65807
MLS# 60311910Listed by: KELLER WILLIAMS - New
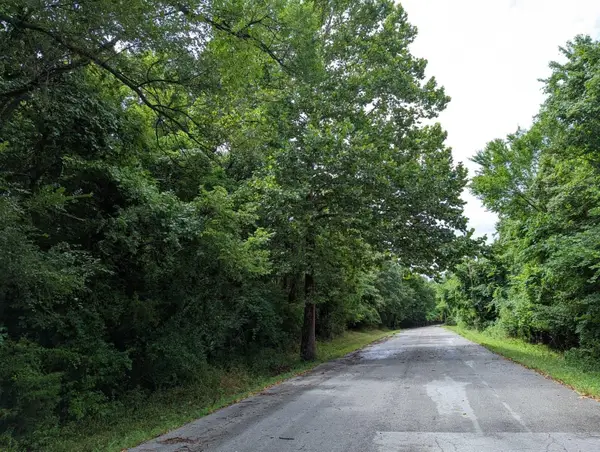 $10,000Active0.28 Acres
$10,000Active0.28 AcresLot 11 N Ethyl Avenue, Springfield, MO 65803
MLS# 60311902Listed by: CANTRELL REAL ESTATE
