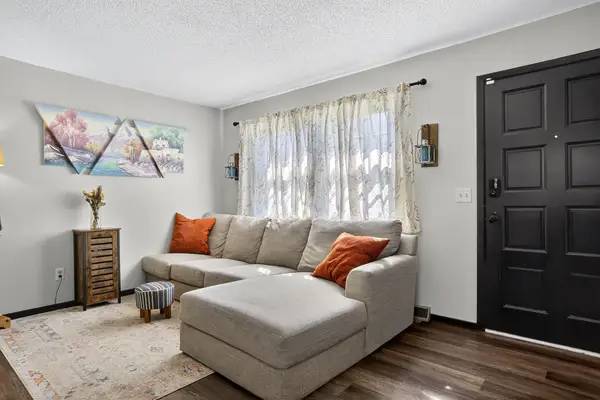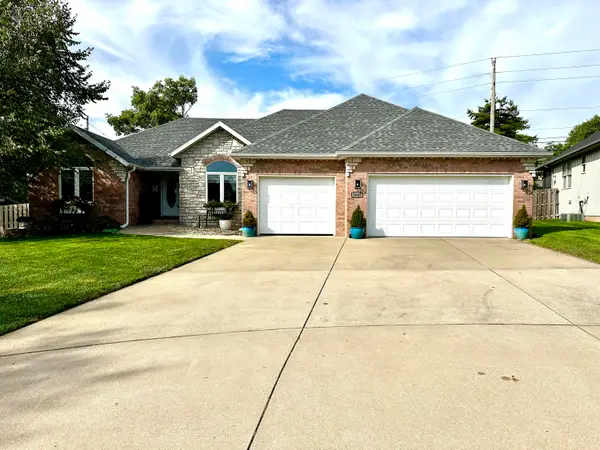4217 E Farm Rd 132, Springfield, MO 65802
Local realty services provided by:Better Homes and Gardens Real Estate Southwest Group
Listed by:james stewart
Office:reecenichols - springfield
MLS#:60284760
Source:MO_GSBOR
Price summary
- Price:$1,395,000
- Price per sq. ft.:$330.8
About this home
STUNNING 5 acre estate with newly updated stone and brick home with new flooring throughout the first floor, new Pella windows in Aug, 2023, in-ground saltwater pool, SEVEN (min!) garage spaces and in-law quarters! The beautiful, new front double doors lead inside to the gorgeous, curved staircase with a brand-new iron banister. The huge living room features soaring ceilings and a brand new, modern tile fireplace surround which goes from floor to ceiling and a wall of windows overlooking and providing access to the expansive outdoor living area. The beautiful kitchen features white cabinets, a brand-new gas, downdraft, cooktop range, high-end refrigerator that is less than a year old, casual dining with a new chandelier and loads of windows and light plus the hearth room features a wood-burning fireplace with new tile surround. The first-floor primary suite features a stunning, see-through gas fireplace with a new floor to ceiling tile surround, a full bath with an amazing walk-in shower, a huge walk-in closet and patio entry to the outdoor entertaining area. The amazing, first floor office features French doors and a full wall of built-in cabinets. Upstairs are 3 bedrooms, two sharing a Jack & Jill bath with new, quartz counters. The other with full ensuite. The masterpiece outdoor patio features a built-in grill, wood burning fireplace, gated saltwater pool and hot tub. The carriage house/In-law Quarters was built to match the main home. It features a heated, oversized 4 car garage with 50 amps for a welder, RV hookup, double, pull-through door on one side leading out to a 20x36 attached carport, half bathroom, and apartment above the garages with 2 bedrooms, 1 full bathroom, kitchenette and living area. Additional features include a partial basement, perfect for storage, workout room or rec room, a generator serving both the main house and carriage house. There are far too many features to list so schedule your private tour today!
Contact an agent
Home facts
- Year built:1997
- Listing ID #:60284760
- Added:265 day(s) ago
- Updated:October 02, 2025 at 07:34 AM
Rooms and interior
- Bedrooms:6
- Total bathrooms:6
- Full bathrooms:4
- Half bathrooms:2
- Living area:4,217 sq. ft.
Heating and cooling
- Cooling:Ceiling Fan(s), Central Air, Zoned
- Heating:Central, Forced Air, Heat Pump, Zoned
Structure and exterior
- Year built:1997
- Building area:4,217 sq. ft.
- Lot area:5 Acres
Schools
- High school:SGF-Glendale
- Middle school:SGF-Hickory Hills
- Elementary school:SGF-Hickory Hills
Utilities
- Sewer:Septic Tank
Finances and disclosures
- Price:$1,395,000
- Price per sq. ft.:$330.8
- Tax amount:$9,362 (2024)
New listings near 4217 E Farm Rd 132
- New
 $139,900Active3 beds 2 baths1,576 sq. ft.
$139,900Active3 beds 2 baths1,576 sq. ft.801 S Newton Avenue, Springfield, MO 65806
MLS# 60306192Listed by: VALIANT GROUP REAL ESTATE - New
 $149,900Active2 beds 1 baths968 sq. ft.
$149,900Active2 beds 1 baths968 sq. ft.1464 N Clay Avenue, Springfield, MO 65802
MLS# 60306185Listed by: VALIANT GROUP REAL ESTATE - New
 $130,000Active4 beds 2 baths1,194 sq. ft.
$130,000Active4 beds 2 baths1,194 sq. ft.1036 E Blaine Street, Springfield, MO 65803
MLS# 60306186Listed by: VALIANT GROUP REAL ESTATE - New
 $210,000Active3 beds 2 baths1,155 sq. ft.
$210,000Active3 beds 2 baths1,155 sq. ft.1700 E Cairo Street, Springfield, MO 65802
MLS# 60306188Listed by: VALIANT GROUP REAL ESTATE - New
 $209,900Active3 beds 1 baths1,250 sq. ft.
$209,900Active3 beds 1 baths1,250 sq. ft.927 W Morningside Street, Springfield, MO 65802
MLS# 60306182Listed by: STURDY REAL ESTATE - New
 $369,900Active3 beds 2 baths2,155 sq. ft.
$369,900Active3 beds 2 baths2,155 sq. ft.3645 N Oak Point Avenue, Springfield, MO 65803
MLS# 60306169Listed by: GOLD RULE REALTY, LLC - New
 $190,000Active3 beds 1 baths1,467 sq. ft.
$190,000Active3 beds 1 baths1,467 sq. ft.1844 S Broadway Avenue, Springfield, MO 65807
MLS# 60306157Listed by: MURNEY ASSOCIATES - PRIMROSE - New
 $174,900Active3 beds 2 baths1,493 sq. ft.
$174,900Active3 beds 2 baths1,493 sq. ft.2141 E Page Street, Springfield, MO 65802
MLS# 60306160Listed by: THE REAL ESTATE LADY - Open Sat, 4 to 6pmNew
 $267,000Active3 beds 2 baths1,567 sq. ft.
$267,000Active3 beds 2 baths1,567 sq. ft.3620 S Western Avenue, Springfield, MO 65807
MLS# 60306123Listed by: J-S REALTY - New
 $330,000Active3 beds 2 baths1,945 sq. ft.
$330,000Active3 beds 2 baths1,945 sq. ft.1146 W Rockhill Street, Springfield, MO 65810
MLS# 60306099Listed by: KELLER WILLIAMS TRI-LAKES
