4225 E Crosswinds Place, Springfield, MO 65809
Local realty services provided by:Better Homes and Gardens Real Estate Southwest Group
Listed by: kat a tolbert
Office: tolbert realtors
MLS#:60299433
Source:MO_GSBOR
4225 E Crosswinds Place,Springfield, MO 65809
$569,900
- 4 Beds
- 3 Baths
- 3,477 sq. ft.
- Single family
- Pending
Price summary
- Price:$569,900
- Price per sq. ft.:$163.91
- Monthly HOA dues:$50
About this home
Welcome to this well-maintained 4-bedroom, 3-bath home with a spacious 3-car garage, located on a cul-de-sac in the highly desirable Emerald Park subdivision. This residence offers generous living space, thoughtful design, and timeless charm -- ideal for comfortable everyday living and entertaining. It also features new windows and a 3 year old roof. The kitchen features custom cabinetry, granite countertops, beverage refrigerator, double fridge/freezer and a large island perfect for gathering with family and friends. Multiple living and dining areas provide flexibility for hosting or relaxing in style.Upstairs, the spacious primary suite offers a peaceful retreat with a walk-in closet and a luxurious en-suite bath featuring dual vanities, a soaking tub, and a separate shower. Three additional bedrooms provide plenty of room for family, guests, or a home office.Outside, enjoy a beautifully landscaped yard and a covered patio ideal for outdoor dining or simply unwinding.Emerald Park is known for its quiet streets, mature trees, and friendly community. Residents enjoy access to fantastic neighborhood amenities including a pool, tennis courts, and walking trails -- all conveniently located near shopping, dining, and top-rated schools.Don't miss your chance to own a stunning home in one of southeast Springfield's most desirable neighborhoods!
Contact an agent
Home facts
- Year built:1994
- Listing ID #:60299433
- Added:122 day(s) ago
- Updated:November 11, 2025 at 08:51 AM
Rooms and interior
- Bedrooms:4
- Total bathrooms:3
- Full bathrooms:3
- Living area:3,477 sq. ft.
Heating and cooling
- Cooling:Ceiling Fan(s), Central Air
- Heating:Central, Heat Pump
Structure and exterior
- Year built:1994
- Building area:3,477 sq. ft.
- Lot area:0.41 Acres
Schools
- High school:SGF-Glendale
- Middle school:SGF-Pershing
- Elementary school:SGF-Wilder
Finances and disclosures
- Price:$569,900
- Price per sq. ft.:$163.91
- Tax amount:$3,454 (2024)
New listings near 4225 E Crosswinds Place
- New
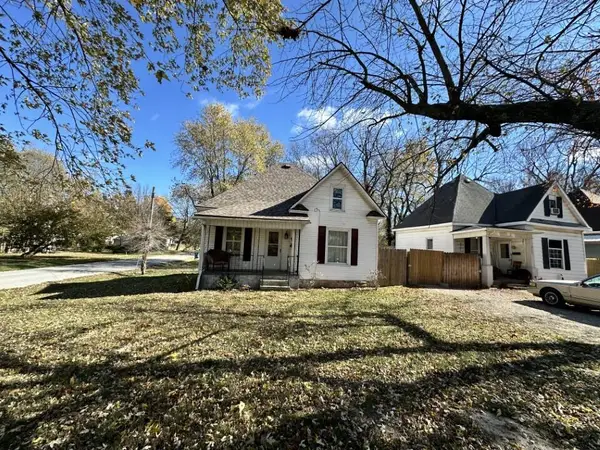 $139,900Active3 beds 1 baths1,160 sq. ft.
$139,900Active3 beds 1 baths1,160 sq. ft.2056 N Johnston Avenue, Springfield, MO 65803
MLS# 60309589Listed by: COLDWELL BANKER LEWIS & ASSOCIATES - Coming Soon
 $229,900Coming Soon2 beds 1 baths
$229,900Coming Soon2 beds 1 baths1325 E Portland Street, Springfield, MO 65804
MLS# 60309579Listed by: ASSIST 2 SELL - New
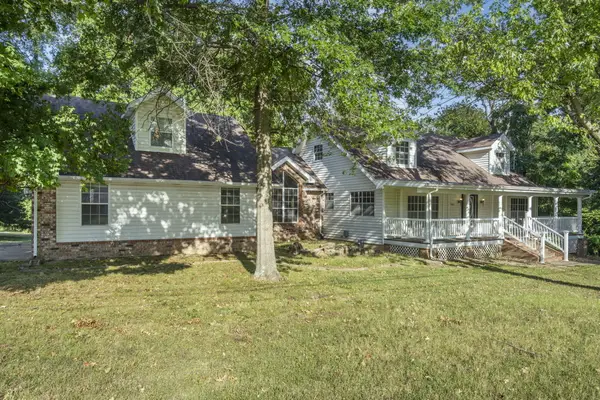 $325,000Active5 beds 4 baths3,713 sq. ft.
$325,000Active5 beds 4 baths3,713 sq. ft.3641 S Elmview Avenue, Springfield, MO 65804
MLS# 60309561Listed by: KELLER WILLIAMS - New
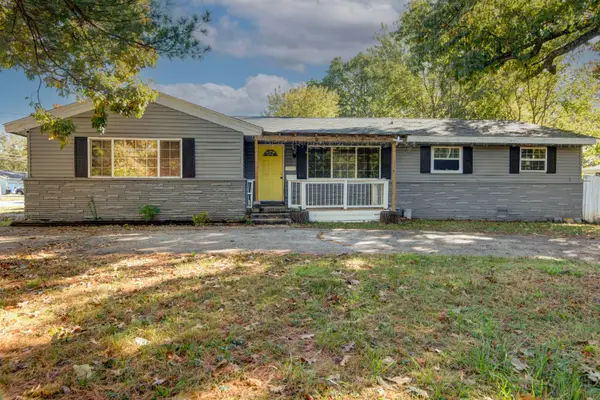 $320,000Active4 beds 3 baths2,072 sq. ft.
$320,000Active4 beds 3 baths2,072 sq. ft.1702 S Oak Grove Avenue, Springfield, MO 65804
MLS# 60309545Listed by: EXP REALTY LLC - New
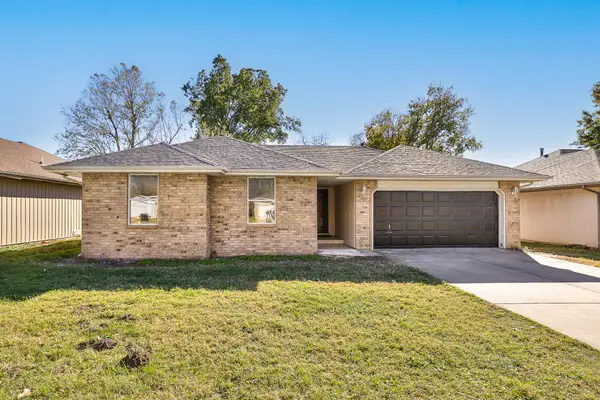 $210,000Active3 beds 2 baths1,107 sq. ft.
$210,000Active3 beds 2 baths1,107 sq. ft.3140 W Calhoun Street, Springfield, MO 65802
MLS# 60309539Listed by: KELLER WILLIAMS - New
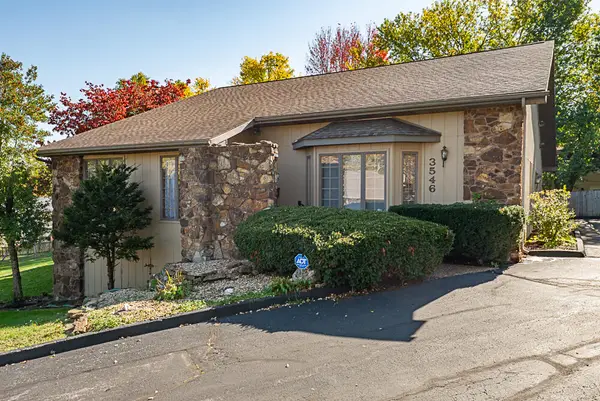 $425,000Active4 beds 3 baths4,390 sq. ft.
$425,000Active4 beds 3 baths4,390 sq. ft.3546 E Cinnamon Place, Springfield, MO 65809
MLS# 60309540Listed by: MURNEY ASSOCIATES - PRIMROSE - New
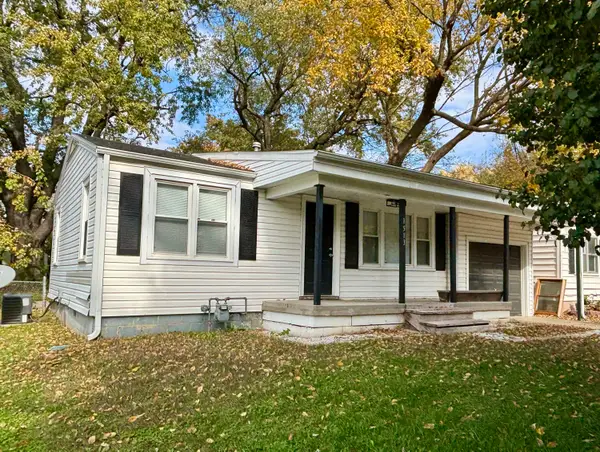 $160,000Active2 beds 1 baths768 sq. ft.
$160,000Active2 beds 1 baths768 sq. ft.1513 E Mcgee Street, Springfield, MO 65804
MLS# 60309505Listed by: RE/MAX HOUSE OF BROKERS - New
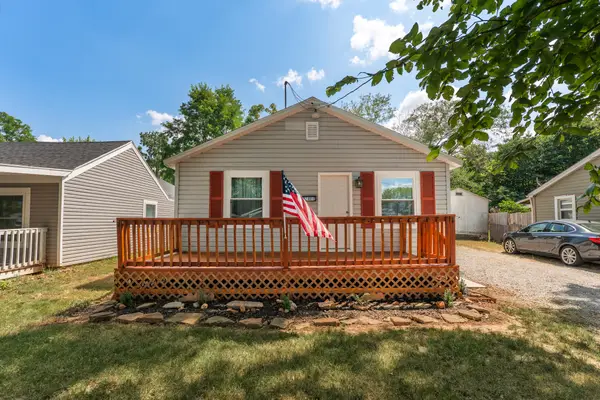 $159,000Active3 beds 1 baths1,834 sq. ft.
$159,000Active3 beds 1 baths1,834 sq. ft.2406 W High Street, Springfield, MO 65803
MLS# 60309494Listed by: KELLER WILLIAMS - New
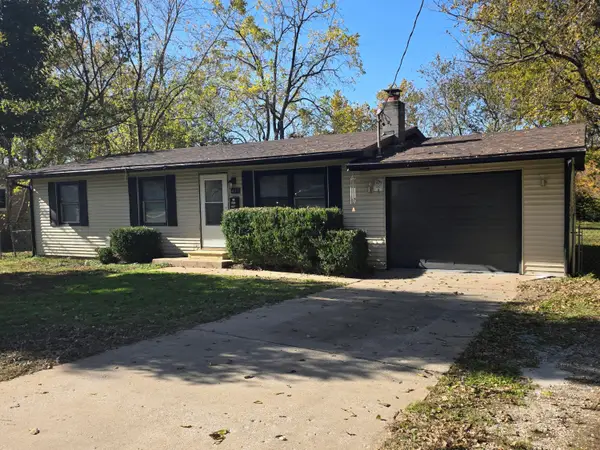 $169,900Active3 beds 1 baths960 sq. ft.
$169,900Active3 beds 1 baths960 sq. ft.433 S Nolting Avenue, Springfield, MO 65802
MLS# 60309473Listed by: MURNEY ASSOCIATES - PRIMROSE - New
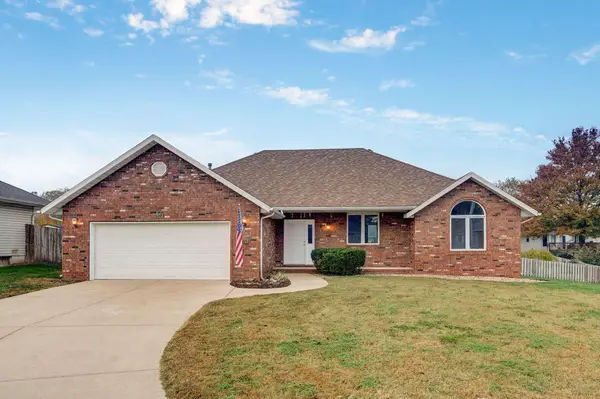 $285,000Active3 beds 2 baths1,722 sq. ft.
$285,000Active3 beds 2 baths1,722 sq. ft.3431 S Briarwood Court, Springfield, MO 65807
MLS# 60309461Listed by: KELLER WILLIAMS
