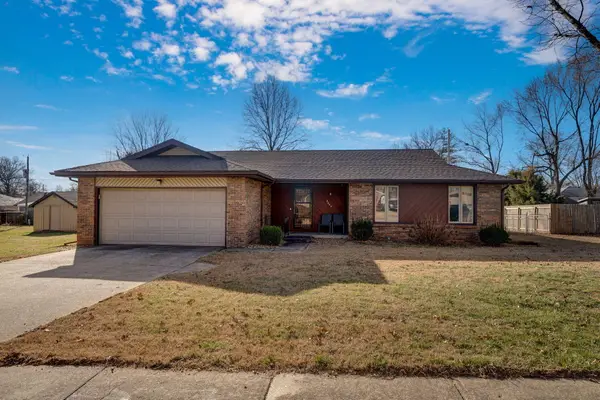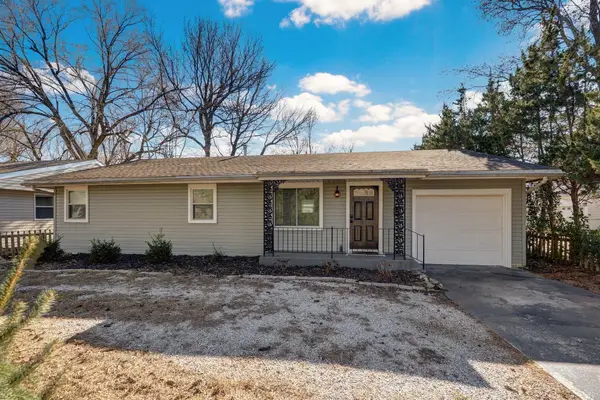4244 W Farm Road 68, Springfield, MO 65803
Local realty services provided by:Better Homes and Gardens Real Estate Southwest Group
Listed by: team serrano
Office: assist 2 sell
MLS#:60312348
Source:MO_GSBOR
4244 W Farm Road 68,Springfield, MO 65803
$525,000
- 3 Beds
- 3 Baths
- 2,357 sq. ft.
- Single family
- Active
Price summary
- Price:$525,000
- Price per sq. ft.:$222.74
About this home
Welcome to your private retreat in the heart of the Ozarks! This beautiful home is perfectly nestled on 15 stunning acres, accessed by a tree-lined drive that sets the tone for the serene lifestyle awaiting you. Recently updated, the home features gorgeous landscaping, a tranquil water feature, and a charming covered front porch--plus, there are no gravel roads leading to the property for easy access year-round.Inside, you'll find 3 bedrooms and 3 full bathrooms, along with a two-car garage. The main living areas are warm and inviting, with wide-plank pine flooring flowing through the living room, dining area, and three of the four bedrooms. The living room boasts a vaulted ceiling and cozy wood-burning fireplace, while the eat-in kitchen shines with a skylight, wood countertops, and stainless steel appliances. Just off the kitchen, there's a second comfortable living space, ideal for relaxing.Upstairs, you'll find three bedrooms and two full baths, including the primary suite with an en suite bathroom featuring a granite vanity, soaking tub, walk-in shower, and walk-in closet. The lower level offers a versatile space that can serve as a fourth bedroom, office, or additional living area, complete with another full bathroom.Perfect for a hobby farm or those dreaming of rural life, the property includes a barn, chicken coop, and additional outbuilding, bring your horses and chickens! Recent upgrades include a newer HVAC system, roof, siding, windows, gutters with gutter guards, well pressure tank and switch, and garage door openers.This is a rare opportunity to own a truly breathtaking piece of property in the Ozarks--don't miss your chance to make it yours!
Contact an agent
Home facts
- Year built:1986
- Listing ID #:60312348
- Added:110 day(s) ago
- Updated:January 16, 2026 at 08:46 AM
Rooms and interior
- Bedrooms:3
- Total bathrooms:3
- Full bathrooms:3
- Living area:2,357 sq. ft.
Heating and cooling
- Cooling:Attic Fan, Ceiling Fan(s), Central Air
- Heating:Forced Air
Structure and exterior
- Year built:1986
- Building area:2,357 sq. ft.
- Lot area:15.1 Acres
Schools
- High school:Willard
- Middle school:Willard
- Elementary school:WD East
Utilities
- Sewer:Septic Tank
Finances and disclosures
- Price:$525,000
- Price per sq. ft.:$222.74
- Tax amount:$2,134 (2024)
New listings near 4244 W Farm Road 68
- New
 $210,000Active2 beds 1 baths1,040 sq. ft.
$210,000Active2 beds 1 baths1,040 sq. ft.8785 N Farm Rd 181, Springfield, MO 65803
MLS# 60313513Listed by: MURNEY ASSOCIATES - PRIMROSE - New
 $189,000Active3 beds 2 baths1,448 sq. ft.
$189,000Active3 beds 2 baths1,448 sq. ft.1809 E Smith Street, Springfield, MO 65803
MLS# 60313520Listed by: THE JACQUES COMPANY - New
 $275,000Active3 beds 2 baths1,757 sq. ft.
$275,000Active3 beds 2 baths1,757 sq. ft.3642 W State Street, Springfield, MO 65802
MLS# 60313483Listed by: KELLER WILLIAMS - New
 $629,900Active5 beds 4 baths3,110 sq. ft.
$629,900Active5 beds 4 baths3,110 sq. ft.4749 E Rutherford Street, Springfield, MO 65802
MLS# 60313473Listed by: EXP REALTY LLC - New
 $3,500,000Active6 beds 7 baths5,320 sq. ft.
$3,500,000Active6 beds 7 baths5,320 sq. ft.1318 S Jones Mill Lane, Springfield, MO 65809
MLS# 60313477Listed by: KELLER WILLIAMS - New
 $389,000Active4 beds 4 baths3,900 sq. ft.
$389,000Active4 beds 4 baths3,900 sq. ft.1420 W Farm Road 102, Springfield, MO 65803
MLS# 60313469Listed by: KELLER WILLIAMS - New
 $255,000Active3 beds 2 baths1,498 sq. ft.
$255,000Active3 beds 2 baths1,498 sq. ft.2225 W Rockwood Street, Springfield, MO 65807
MLS# 60313452Listed by: MURNEY ASSOCIATES - PRIMROSE - New
 $700,000Active3 beds 3 baths2,504 sq. ft.
$700,000Active3 beds 3 baths2,504 sq. ft.2930 E Kemmling Lane, Springfield, MO 65804
MLS# 60313457Listed by: KELLER WILLIAMS - New
 $210,000Active3 beds 2 baths1,520 sq. ft.
$210,000Active3 beds 2 baths1,520 sq. ft.1520 E Seminole Street, Springfield, MO 65804
MLS# 60313439Listed by: KELLER WILLIAMS - New
 $183,995Active3 beds 2 baths1,272 sq. ft.
$183,995Active3 beds 2 baths1,272 sq. ft.3132 W College Street, Springfield, MO 65802
MLS# 60313421Listed by: KELLER WILLIAMS
