426 W Catalpa Street, Springfield, MO 65807
Local realty services provided by:Better Homes and Gardens Real Estate Southwest Group
Listed by: adam graddy
Office: keller williams
MLS#:60301739
Source:MO_GSBOR
426 W Catalpa Street,Springfield, MO 65807
$155,000
- 4 Beds
- 1 Baths
- 1,282 sq. ft.
- Single family
- Pending
Price summary
- Price:$155,000
- Price per sq. ft.:$120.9
About this home
Welcome to 426 W Catalpa - a beautifully updated 4-bedroom, 1-bath home nestled right against the backdrop of Fassnight Park! Enjoy quick access to Campbell Ave, JFK Stadium, and Fassnight Pool - all just minutes away. This home features an adorable exterior with a 1-car carport, brand-new windows, and great curb appeal. Step inside to a cozy living room with hardwood floors, flowing into a bright and stylish kitchen boasting new white cabinetry, sleek black appliances (including a gas range), and plenty of natural light. The converted garage offers a spacious bonus room - perfect as a large primary bedroom or a second living area. Two additional bedrooms and a full bathroom with a tub/shower combo complete the main floor. Upstairs, a finished attic provides a private fourth bedroom or flex space. Out back, you'll find a shaded yard with mature trees, a deck ideal for relaxing or entertaining, and a metal storage shed for all your tools and toys. Don't miss this rare opportunity to own a home with direct park access in the heart of Springfield!
Contact an agent
Home facts
- Year built:1956
- Listing ID #:60301739
- Added:98 day(s) ago
- Updated:November 15, 2025 at 09:07 AM
Rooms and interior
- Bedrooms:4
- Total bathrooms:1
- Full bathrooms:1
- Living area:1,282 sq. ft.
Heating and cooling
- Cooling:Ceiling Fan(s), Central Air
- Heating:Forced Air
Structure and exterior
- Year built:1956
- Building area:1,282 sq. ft.
- Lot area:0.21 Acres
Schools
- High school:SGF-Parkview
- Middle school:SGF-Jarrett
- Elementary school:SGF-Sunshine
Finances and disclosures
- Price:$155,000
- Price per sq. ft.:$120.9
- Tax amount:$743 (2024)
New listings near 426 W Catalpa Street
- New
 $200,000Active4 beds 2 baths1,505 sq. ft.
$200,000Active4 beds 2 baths1,505 sq. ft.1119 W Mt Vernon Street, Springfield, MO 65806
MLS# 60309966Listed by: AMAX REAL ESTATE - New
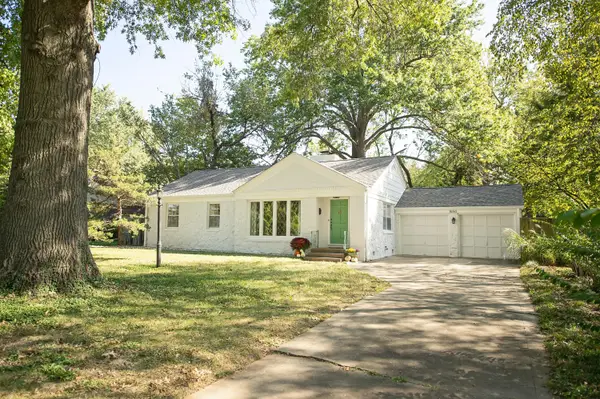 $289,900Active3 beds 1 baths1,414 sq. ft.
$289,900Active3 beds 1 baths1,414 sq. ft.1550 S Delaware Avenue, Springfield, MO 65804
MLS# 60309953Listed by: MURNEY ASSOCIATES - PRIMROSE - New
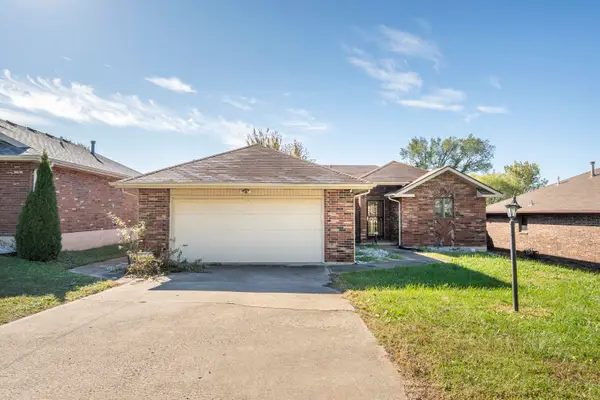 $225,000Active3 beds 2 baths1,321 sq. ft.
$225,000Active3 beds 2 baths1,321 sq. ft.1502 E Mcclernon Street, Springfield, MO 65803
MLS# 60309708Listed by: ASSIST 2 SELL - New
 $950,000Active4 beds 4 baths3,887 sq. ft.
$950,000Active4 beds 4 baths3,887 sq. ft.6343 Creeksedge Drive, Ozark, MO 65721
MLS# 60309948Listed by: ASSIST 2 SELL - New
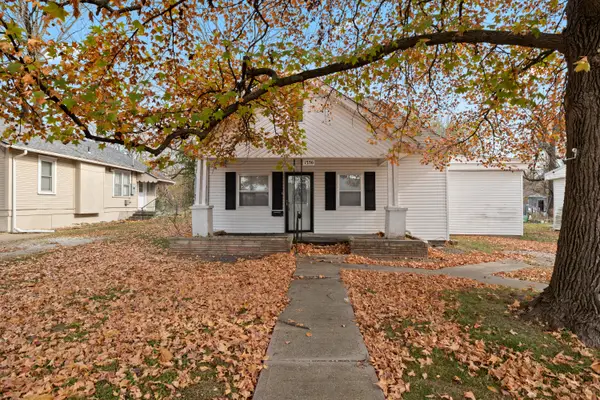 $145,000Active2 beds 1 baths1,160 sq. ft.
$145,000Active2 beds 1 baths1,160 sq. ft.1336 N Lafontaine Avenue, Springfield, MO 65802
MLS# 60309950Listed by: EXP REALTY LLC - New
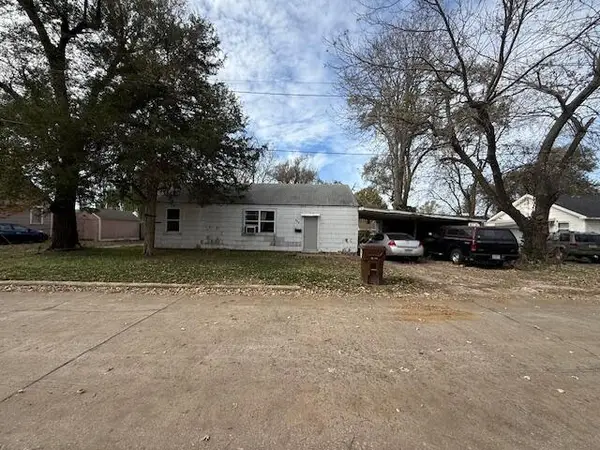 $108,000Active3 beds 1 baths
$108,000Active3 beds 1 baths219 N Forest Avenue, Springfield, MO 65802
MLS# 60309938Listed by: 2 LEO'S REAL ESTATE LLC - Open Sun, 2 to 4pmNew
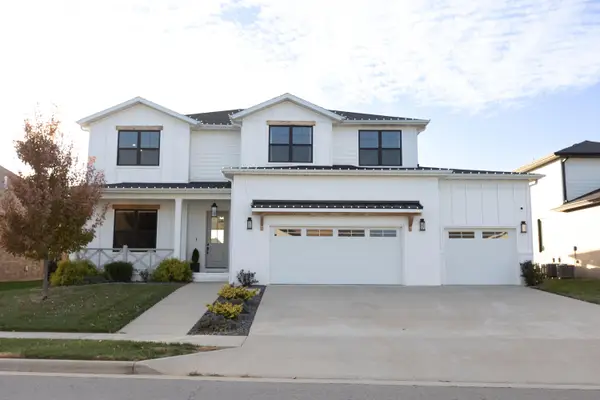 $725,000Active5 beds 3 baths3,328 sq. ft.
$725,000Active5 beds 3 baths3,328 sq. ft.6037 S Maryland Avenue, Springfield, MO 65810
MLS# 60309942Listed by: MURNEY ASSOCIATES - PRIMROSE - New
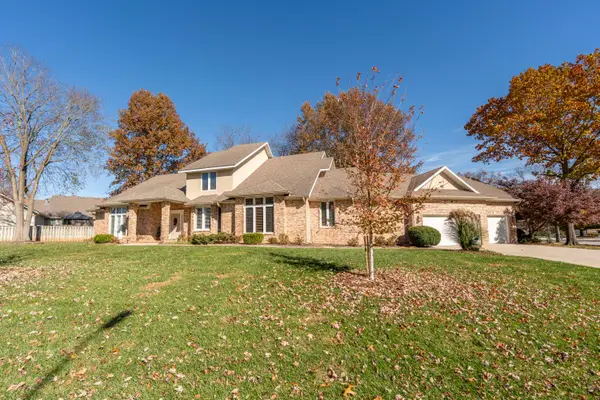 $625,000Active4 beds 3 baths4,137 sq. ft.
$625,000Active4 beds 3 baths4,137 sq. ft.4257 E Misty Woods Street, Springfield, MO 65809
MLS# 60309934Listed by: ASSIST 2 SELL - Open Sun, 2 to 4pmNew
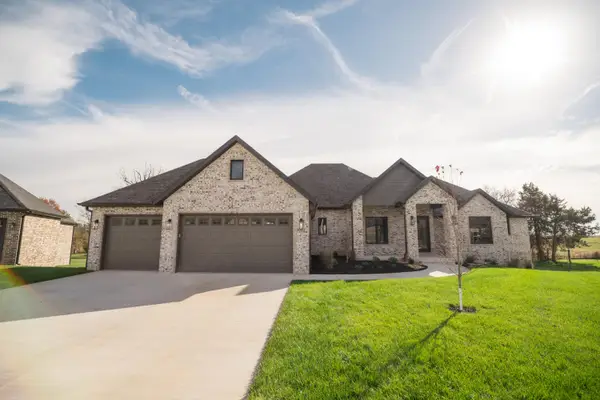 $659,900Active4 beds 3 baths2,450 sq. ft.
$659,900Active4 beds 3 baths2,450 sq. ft.1962 N Alysheba Court, Springfield, MO 65802
MLS# 60309915Listed by: JIM GARLAND REAL ESTATE - New
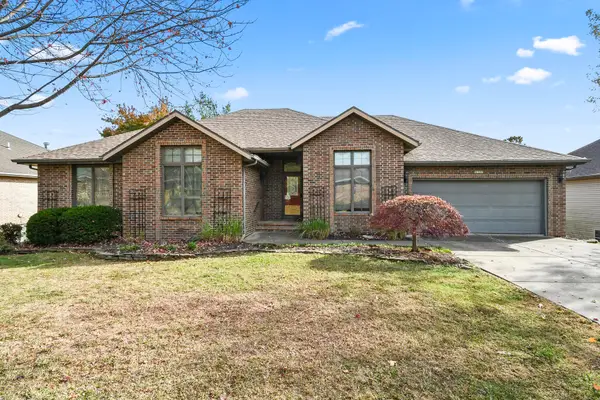 $450,000Active4 beds 3 baths3,086 sq. ft.
$450,000Active4 beds 3 baths3,086 sq. ft.2666 S Williams Avenue, Springfield, MO 65807
MLS# 60309919Listed by: JIM HUTCHESON, REALTORS
