4284 S York Avenue, Springfield, MO 65810
Local realty services provided by:Better Homes and Gardens Real Estate Southwest Group
Listed by: rebekah k. jones
Office: sturdy real estate
MLS#:60306588
Source:MO_GSBOR
4284 S York Avenue,Springfield, MO 65810
$279,000
- 3 Beds
- 3 Baths
- 1,609 sq. ft.
- Single family
- Active
Price summary
- Price:$279,000
- Price per sq. ft.:$173.4
About this home
Welcome to this beautifully maintained home in the desirable Cedar Creek subdivision. Now offered at a new price of $279,900, this property is an even hotter prospect for buyers seeking value and quality in south Springfield!Featuring 3 bedrooms, 2.5 baths, and approximately 1,609 sq ft, this home provides both comfort and function on a lovely corner lot. The inviting living area showcases hardwood and tile flooring, a gas fireplace, and a layout that includes both a formal dining room and a kitchen/dining combo.The kitchen offers tile countertops, a refrigerator, stove, and dishwasher, plus plenty of cabinet space for storage. The primary suite includes a walk-in closet and private full bath, while the additional bedrooms are spacious and versatile.Enjoy outdoor living on the back deck, surrounded by a full privacy wood fence and complemented by rain gutters, storm doors, and a storage shed. Additional highlights include double-pane windows, central heat and air (natural gas), ceiling fans, and an attached 2-car garage with opener.Conveniently located near Republic Road with easy access to shopping, dining, and entertainment. Served by McBride/Wilson's Creek Elementary, Cherokee Middle, and Kickapoo High School.
Contact an agent
Home facts
- Year built:1996
- Listing ID #:60306588
- Added:47 day(s) ago
- Updated:November 23, 2025 at 03:48 PM
Rooms and interior
- Bedrooms:3
- Total bathrooms:3
- Full bathrooms:2
- Half bathrooms:1
- Living area:1,609 sq. ft.
Heating and cooling
- Cooling:Attic Fan, Ceiling Fan(s), Central Air
- Heating:Central, Forced Air
Structure and exterior
- Year built:1996
- Building area:1,609 sq. ft.
- Lot area:0.25 Acres
Schools
- High school:SGF-Kickapoo
- Middle school:SGF-Cherokee
- Elementary school:SGF-McBride/Wilson's Cre
Finances and disclosures
- Price:$279,000
- Price per sq. ft.:$173.4
- Tax amount:$2,023 (2024)
New listings near 4284 S York Avenue
- New
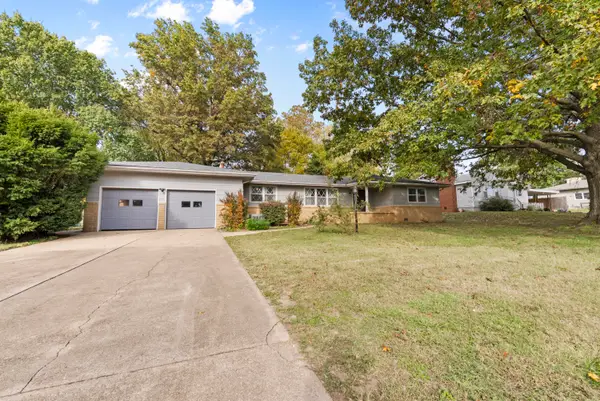 $275,000Active4 beds 3 baths2,119 sq. ft.
$275,000Active4 beds 3 baths2,119 sq. ft.1439 E Mcclernon Street, Springfield, MO 65803
MLS# 60310531Listed by: ALPHA REALTY MO, LLC - Open Sun, 3 to 5pmNew
 $375,000Active3 beds 3 baths2,075 sq. ft.
$375,000Active3 beds 3 baths2,075 sq. ft.3934 E Linwood Terrace, Springfield, MO 65809
MLS# 60310520Listed by: REECENICHOLS - SPRINGFIELD - New
 $1,149,000Active4 beds 3 baths3,454 sq. ft.
$1,149,000Active4 beds 3 baths3,454 sq. ft.4032 E Dunrobin Drive, Springfield, MO 65809
MLS# 60310512Listed by: MURNEY ASSOCIATES - PRIMROSE - New
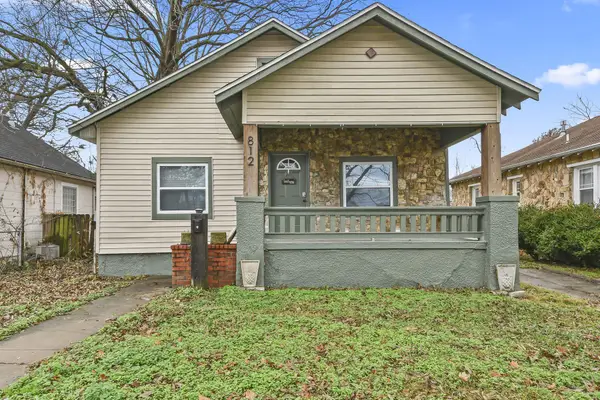 $221,500Active3 beds 2 baths1,512 sq. ft.
$221,500Active3 beds 2 baths1,512 sq. ft.812 W Pershing Street, Springfield, MO 65806
MLS# 60310507Listed by: MURNEY ASSOCIATES - PRIMROSE - New
 Listed by BHGRE$229,900Active-- beds -- baths1,830 sq. ft.
Listed by BHGRE$229,900Active-- beds -- baths1,830 sq. ft.716 E Locust Street, Springfield, MO 65803
MLS# 60310501Listed by: BETTER HOMES & GARDENS SW GRP - Open Sun, 2 to 4pmNew
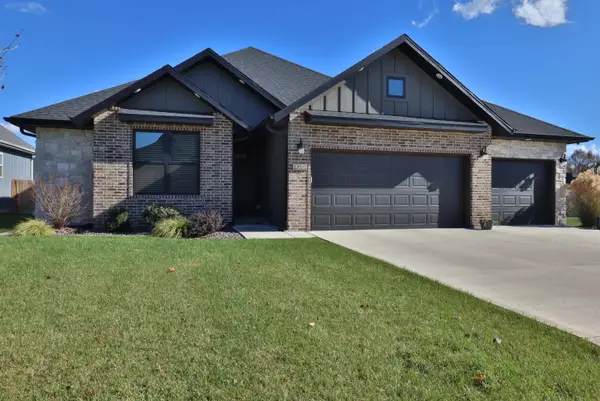 $419,900Active3 beds 2 baths1,815 sq. ft.
$419,900Active3 beds 2 baths1,815 sq. ft.4932 S Aaron Avenue, Springfield, MO 65810
MLS# 60310498Listed by: KELLER WILLIAMS - New
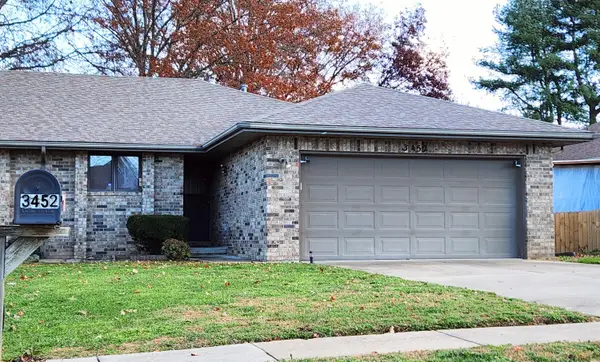 $182,500Active2 beds 2 baths1,253 sq. ft.
$182,500Active2 beds 2 baths1,253 sq. ft.3452 S Parkmont Court, Springfield, MO 65807
MLS# 60310494Listed by: AMAX REAL ESTATE - New
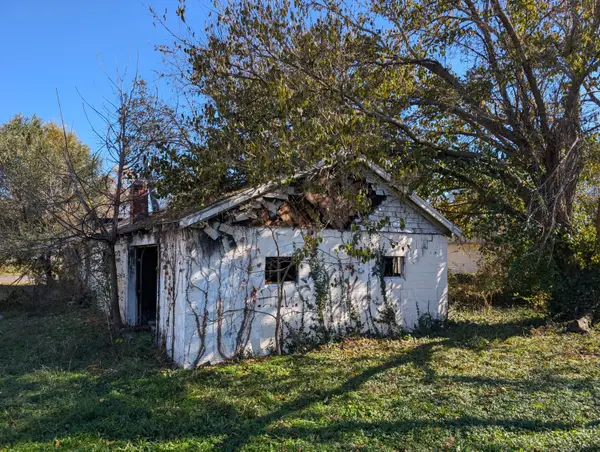 $25,000Active0.17 Acres
$25,000Active0.17 Acres2059 N Washington Avenue, Springfield, MO 65803
MLS# 60310491Listed by: VALIANT GROUP REAL ESTATE - New
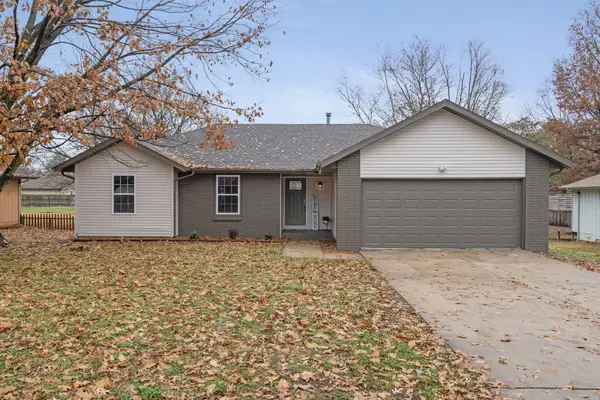 $239,900Active3 beds 2 baths1,238 sq. ft.
$239,900Active3 beds 2 baths1,238 sq. ft.3205 W Roxbury Street, Springfield, MO 65807
MLS# 60310473Listed by: BUY & SELL REALTY, LLC - New
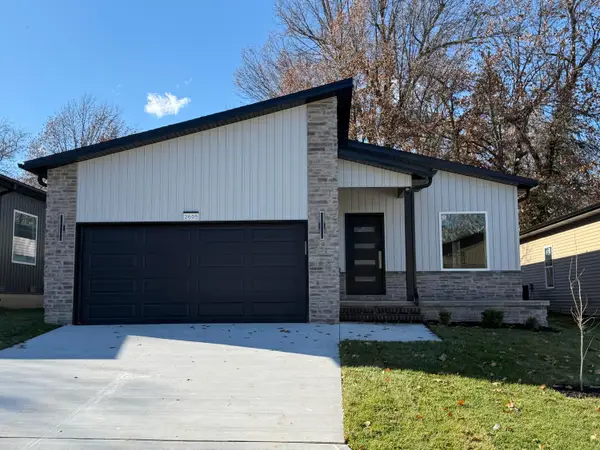 $249,900Active3 beds 2 baths1,400 sq. ft.
$249,900Active3 beds 2 baths1,400 sq. ft.2605 N Prospect Avenue, Springfield, MO 65803
MLS# 60310467Listed by: ALPHA REALTY MO, LLC
