4345 E Cromwell Street, Springfield, MO 65802
Local realty services provided by:Better Homes and Gardens Real Estate Southwest Group
Listed by:amber katy crawford
Office:murney associates - primrose
MLS#:60304622
Source:MO_GSBOR
4345 E Cromwell Street,Springfield, MO 65802
$465,000
- 4 Beds
- 3 Baths
- 2,949 sq. ft.
- Single family
- Pending
Price summary
- Price:$465,000
- Price per sq. ft.:$157.68
- Monthly HOA dues:$55.25
About this home
Welcome to this stunning, custom built, one owner home in the Lakes at Wildhorse community! From the moment you step inside, you'll be impressed by the thoughtful design and high end finishes throughout. With 4 bedrooms, 2.5 bathrooms, two living areas, and a formal dining room, this home perfectly blends elegance and comfort.The kitchen is a true showstopper, featuring custom cabinetry, granite countertops, a spacious pantry, a breakfast nook, and bar seating that flows seamlessly into the cozy hearth room. A convenient half bath is just off the kitchen. The split bedroom floor plan offers privacy, with a spacious primary suite boasting a large walk in closet and jetted tub with walk in shower. On the other side of the home, you'll find three spacious bedrooms and a full bathroom with double sinks. One bedroom even includes a fun loft area, perfect for kids or extra storage.Step outside to enjoy a covered patio, fenced backyard, and plenty of space for entertaining. Additional highlights include a newer roof and an oversized three car garage.Living here means more than just a beautiful home. You'll love the incredible community amenities! Enjoy two pools, a hot tub, two playgrounds, tennis and pickleball courts, sand volleyball, basketball, walking trails, fishing ponds, and even food trucks at the pool parking lot in the summer. Plus, you're conveniently located near Hwy 65, I 44, dining, and shopping.With its thoughtful design and amazing community amenities, this home has everything you've been looking for!
Contact an agent
Home facts
- Year built:2005
- Listing ID #:60304622
- Added:50 day(s) ago
- Updated:November 02, 2025 at 04:39 PM
Rooms and interior
- Bedrooms:4
- Total bathrooms:3
- Full bathrooms:2
- Half bathrooms:1
- Living area:2,949 sq. ft.
Heating and cooling
- Cooling:Ceiling Fan(s), Central Air
- Heating:Central, Fireplace(s)
Structure and exterior
- Year built:2005
- Building area:2,949 sq. ft.
- Lot area:0.32 Acres
Schools
- High school:SGF-Glendale
- Middle school:SGF-Hickory Hills
- Elementary school:SGF-Hickory Hills
Finances and disclosures
- Price:$465,000
- Price per sq. ft.:$157.68
- Tax amount:$3,576 (2024)
New listings near 4345 E Cromwell Street
- New
 $650,000Active3 beds 3 baths3,575 sq. ft.
$650,000Active3 beds 3 baths3,575 sq. ft.6419 Wexford Lane, Springfield, MO 65803
MLS# 60308931Listed by: ALPHA REALTY MO, LLC - New
 $349,000Active5 beds 3 baths2,660 sq. ft.
$349,000Active5 beds 3 baths2,660 sq. ft.4329 N Toby Avenue, Springfield, MO 65803
MLS# 60308929Listed by: RE/MAX HOUSE OF BROKERS - New
 $195,000Active2 beds 1 baths1,167 sq. ft.
$195,000Active2 beds 1 baths1,167 sq. ft.1954 S Dollison Avenue, Springfield, MO 65807
MLS# 60308925Listed by: RE/MAX HOUSE OF BROKERS - New
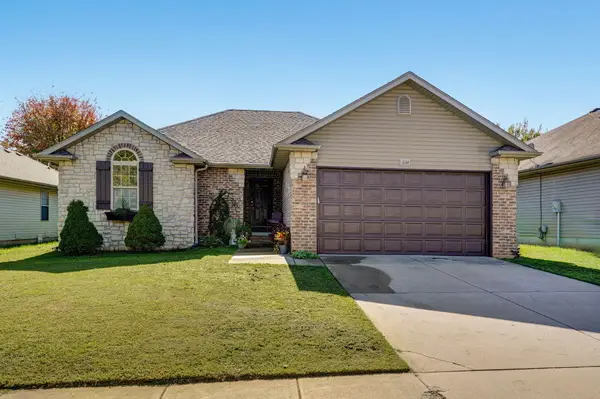 $249,000Active3 beds 2 baths1,453 sq. ft.
$249,000Active3 beds 2 baths1,453 sq. ft.1234 E Mcclernon Street, Springfield, MO 65803
MLS# 60308910Listed by: MURNEY ASSOCIATES - PRIMROSE - New
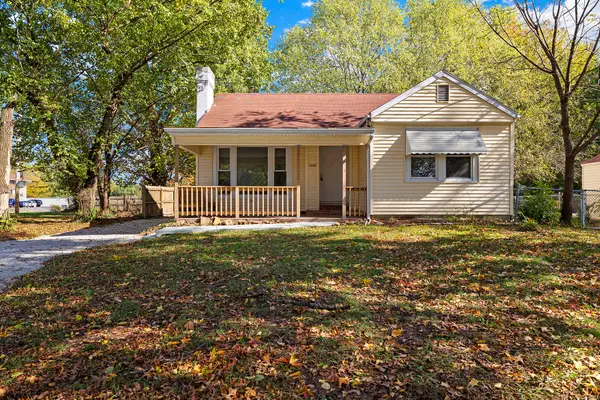 $199,000Active2 beds 2 baths1,298 sq. ft.
$199,000Active2 beds 2 baths1,298 sq. ft.1909 E Cherry St Court, Springfield, MO 65802
MLS# 60308908Listed by: MURNEY ASSOCIATES - PRIMROSE - New
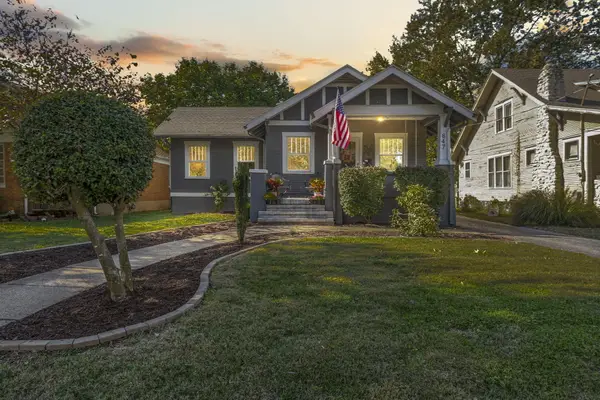 $299,950Active3 beds 2 baths1,100 sq. ft.
$299,950Active3 beds 2 baths1,100 sq. ft.847 S Delaware Avenue, Springfield, MO 65802
MLS# 60308903Listed by: BUY & SELL REALTY, LLC - New
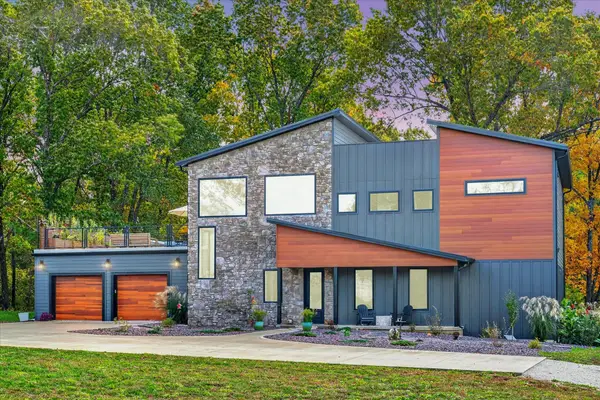 $1,175,000Active3 beds 3 baths3,625 sq. ft.
$1,175,000Active3 beds 3 baths3,625 sq. ft.3477 S Selah Ln, Springfield, MO 65809
MLS# 60308904Listed by: AMAX REAL ESTATE - New
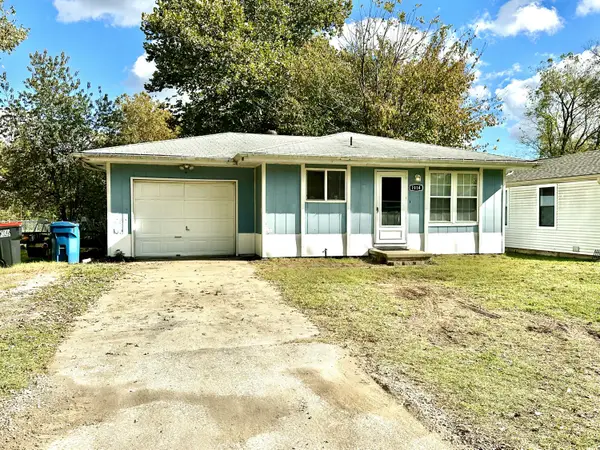 $129,900Active3 beds 2 baths1,008 sq. ft.
$129,900Active3 beds 2 baths1,008 sq. ft.1914 N Lone Pine Avenue, Springfield, MO 65803
MLS# 60308907Listed by: GOLD RULE REALTY, LLC - New
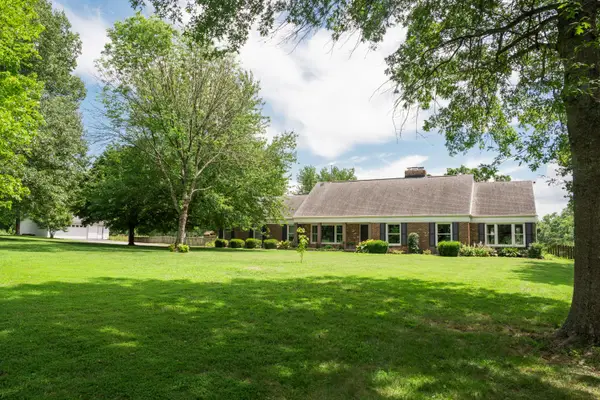 $699,900Active4 beds 3 baths4,011 sq. ft.
$699,900Active4 beds 3 baths4,011 sq. ft.5724 E Farm Road 132, Springfield, MO 65802
MLS# 60308898Listed by: JIM GARLAND REAL ESTATE - New
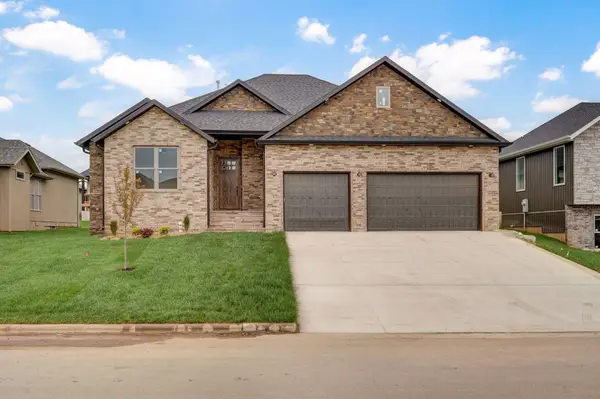 $434,995Active4 beds 2 baths1,910 sq. ft.
$434,995Active4 beds 2 baths1,910 sq. ft.2971 W Teton Drive, Springfield, MO 65810
MLS# 60308891Listed by: KELLER WILLIAMS
