4401 N Toby Avenue, Springfield, MO 65803
Local realty services provided by:Better Homes and Gardens Real Estate Southwest Group
Listed by: adam graddy
Office: keller williams
MLS#:60308642
Source:MO_GSBOR
4401 N Toby Avenue,Springfield, MO 65803
$320,000
- 4 Beds
- 3 Baths
- 2,323 sq. ft.
- Single family
- Active
Price summary
- Price:$320,000
- Price per sq. ft.:$114.45
- Monthly HOA dues:$6.67
About this home
Walk-out basement home with 4 beds, 2.5 baths, 2 living rooms, and a John Deere room! This amazing home features vaulted ceilings in the living room, with a nice flow to the eat-in kitchen. The kitchen features a dining area, painted cabinets, subway tile backsplash, and a nearby laundry closet. The primary bedroom offers tray ceilings, an attached bathroom with dual sink vanity, shower/tub combo, and walk-in closet. On the other side of the home is 2 bedrooms with a full hall bathroom. The newly finished basement added a bedroom, powder room with plumbing available to convert into a full bathroom, recreation room, John Deer room with garage door, and shop storage. The backyard provides a wooden deck with patio space beneath. Ashcroft Estates is conveniently located next to the Ozark Greenway Trail, Fulbright Spring Park and Lost Hill Park, schools and I-44.
Contact an agent
Home facts
- Year built:2014
- Listing ID #:60308642
- Added:50 day(s) ago
- Updated:December 17, 2025 at 10:08 PM
Rooms and interior
- Bedrooms:4
- Total bathrooms:3
- Full bathrooms:2
- Half bathrooms:1
- Living area:2,323 sq. ft.
Heating and cooling
- Cooling:Ceiling Fan(s), Central Air
- Heating:Forced Air
Structure and exterior
- Year built:2014
- Building area:2,323 sq. ft.
- Lot area:0.24 Acres
Schools
- High school:SGF-Hillcrest
- Middle school:SGF-Pleasant View
- Elementary school:SGF-Truman
Finances and disclosures
- Price:$320,000
- Price per sq. ft.:$114.45
- Tax amount:$2,334 (2024)
New listings near 4401 N Toby Avenue
- New
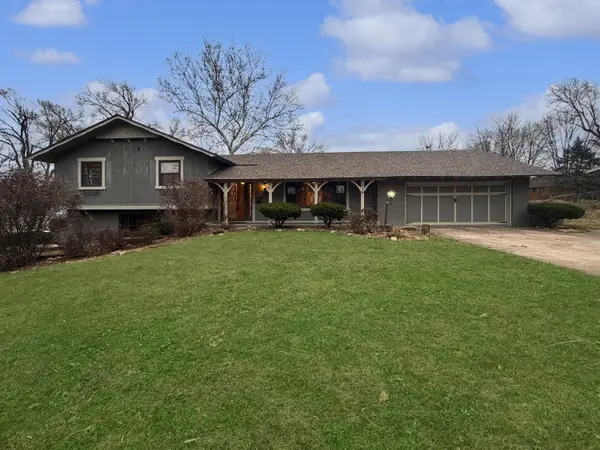 $425,000Active4 beds 3 baths2,463 sq. ft.
$425,000Active4 beds 3 baths2,463 sq. ft.2118 S Catalina Avenue, Springfield, MO 65804
MLS# 60311945Listed by: KELLER WILLIAMS - Open Sun, 2 to 4pmNew
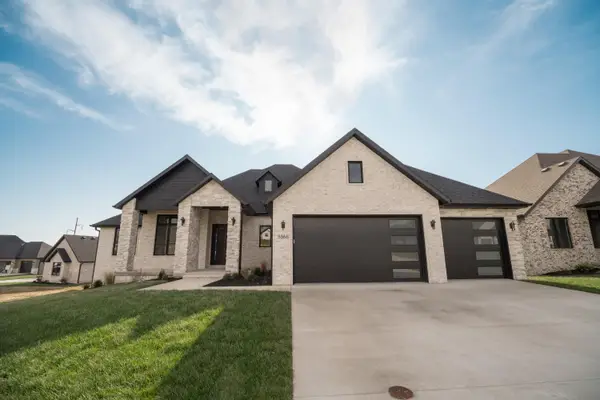 $835,000Active5 beds 4 baths4,400 sq. ft.
$835,000Active5 beds 4 baths4,400 sq. ft.5566 E Cavalcade Lane, Springfield, MO 65802
MLS# 60311954Listed by: JIM GARLAND REAL ESTATE - New
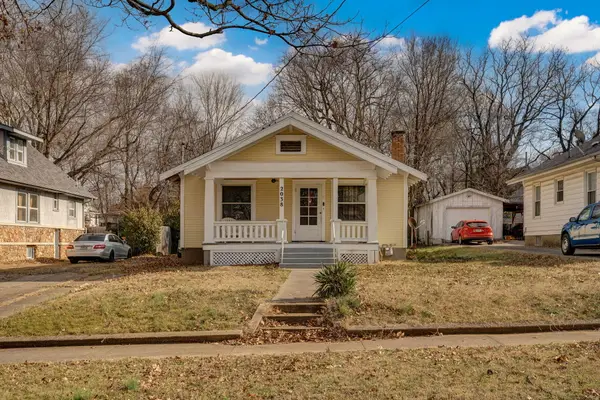 $460,000Active-- beds 1 baths1,054 sq. ft.
$460,000Active-- beds 1 baths1,054 sq. ft.2038 N Douglas Avenue, Springfield, MO 65803
MLS# 60311943Listed by: KELLER WILLIAMS - New
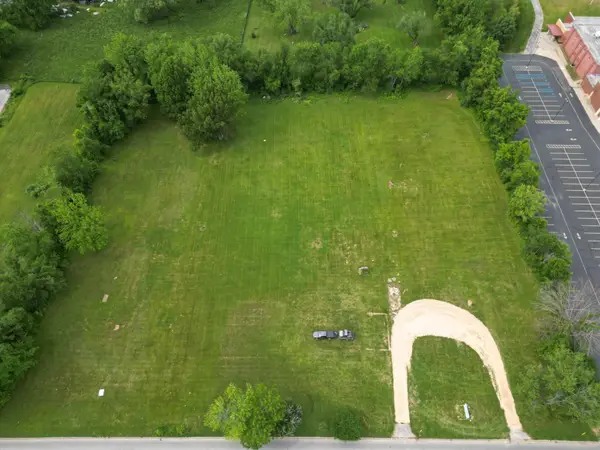 $1,995,000Active4.45 Acres
$1,995,000Active4.45 Acres319 E Farm Rd 182, Springfield, MO 65810
MLS# 60311936Listed by: AMAX REAL ESTATE - New
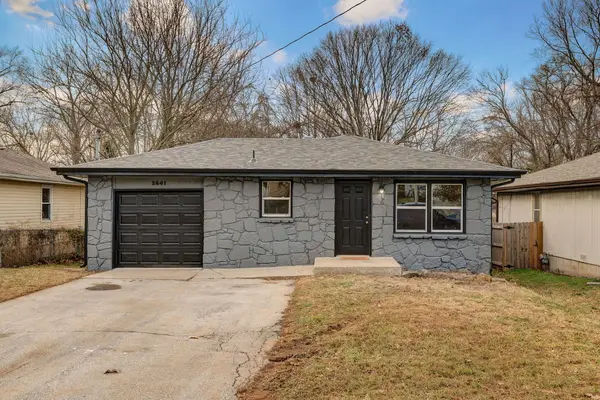 $175,000Active3 beds 2 baths1,104 sq. ft.
$175,000Active3 beds 2 baths1,104 sq. ft.2641 N Pierce Avenue, Springfield, MO 65803
MLS# 60311927Listed by: EXP REALTY LLC - New
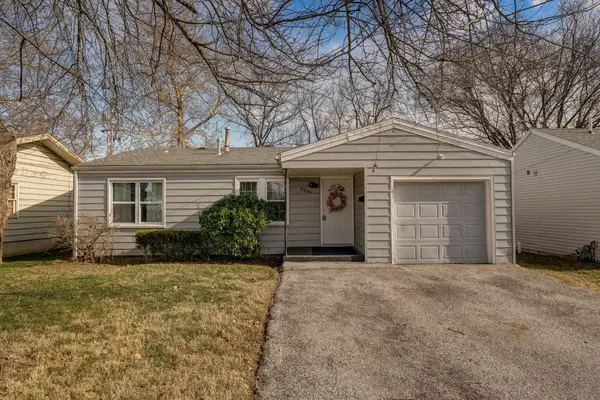 $179,900Active3 beds 1 baths1,044 sq. ft.
$179,900Active3 beds 1 baths1,044 sq. ft.2316 S Kickapoo Avenue, Springfield, MO 65804
MLS# 60311913Listed by: WISER LIVING REALTY LLC - New
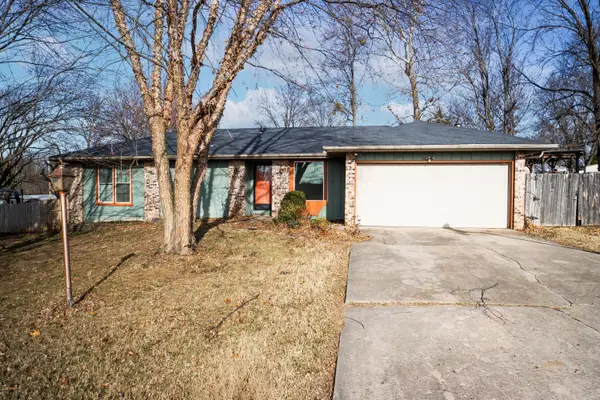 $219,900Active3 beds 2 baths1,316 sq. ft.
$219,900Active3 beds 2 baths1,316 sq. ft.3151 W Marty Street, Springfield, MO 65810
MLS# 60311914Listed by: COMPLETE REALTY SALES & MGMT - New
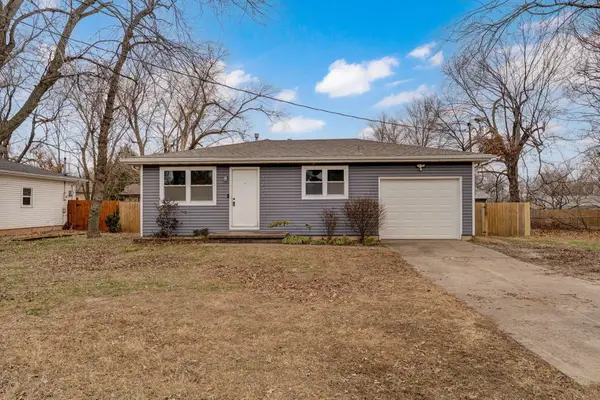 $199,900Active3 beds 1 baths1,040 sq. ft.
$199,900Active3 beds 1 baths1,040 sq. ft.3231 W Farm Road 168, Springfield, MO 65807
MLS# 60311910Listed by: KELLER WILLIAMS - New
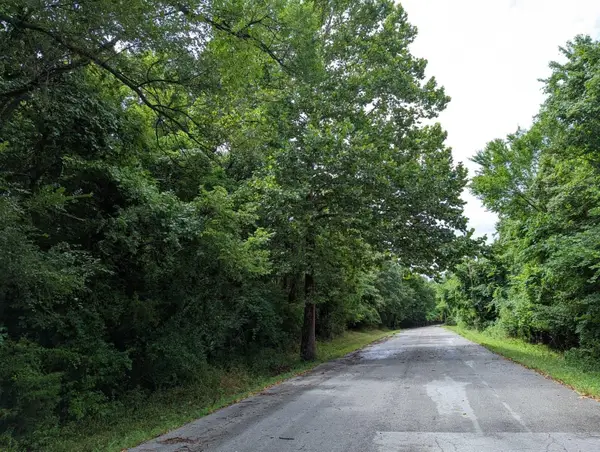 $10,000Active0.28 Acres
$10,000Active0.28 AcresLot 11 N Ethyl Avenue, Springfield, MO 65803
MLS# 60311902Listed by: CANTRELL REAL ESTATE - New
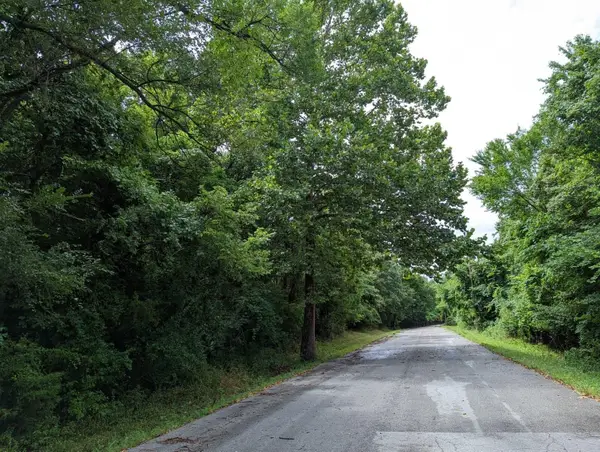 $10,000Active0.28 Acres
$10,000Active0.28 AcresLot 9 N Ethyl Avenue, Springfield, MO 65803
MLS# 60311903Listed by: CANTRELL REAL ESTATE
