4403 E Cromwell Street, Springfield, MO 65802
Local realty services provided by:Better Homes and Gardens Real Estate Southwest Group
Listed by: andy j trussell
Office: murney associates - primrose
MLS#:60301832
Source:MO_GSBOR
Price summary
- Price:$429,900
- Price per sq. ft.:$168
- Monthly HOA dues:$55.42
About this home
4403 E. Cromwell Springfield, MO. Come see this spacious move in ready all brick home with new carpet and paint. This home has a lot to offer; including over 2,500 square feet. all on one level, 2 living areas, formal dining room that could also make a great office, a gas fireplace, a large kitchen with granite and a center island, a large primary bedroom with space for a sitting room or workout area, plus another 2 bedrooms and full bathroom on the other side of the house. The washer dryer and refrigerator all stay with this home and are only 2 years old. You will feel right at home living here!The backyard is fenced and has a covered patio with some trees for shade and room for a garden! Located in the great East side neighborhood of The Lakes at Wild Horse. There are so many amenities that include 2 pools, a hot tub, 2 playgrounds, tennis court, pickleball court, sand volleyball and a basketball court, walking trail and ponds you can fish out of plus there a food trucks at the pool parking lot in Summer. Close to HWY 65 and I-44 also only minutes to Costco & Menards. Come see this home today before it is too late!
Contact an agent
Home facts
- Year built:2005
- Listing ID #:60301832
- Added:97 day(s) ago
- Updated:November 15, 2025 at 09:06 AM
Rooms and interior
- Bedrooms:3
- Total bathrooms:3
- Full bathrooms:2
- Half bathrooms:1
- Living area:2,559 sq. ft.
Heating and cooling
- Cooling:Ceiling Fan(s), Central Air
- Heating:Fireplace(s), Forced Air
Structure and exterior
- Year built:2005
- Building area:2,559 sq. ft.
- Lot area:0.24 Acres
Schools
- High school:SGF-Glendale
- Middle school:SGF-Hickory Hills
- Elementary school:SGF-Hickory Hills
Finances and disclosures
- Price:$429,900
- Price per sq. ft.:$168
- Tax amount:$3,241 (2024)
New listings near 4403 E Cromwell Street
- New
 $200,000Active4 beds 2 baths1,505 sq. ft.
$200,000Active4 beds 2 baths1,505 sq. ft.1119 W Mt Vernon Street, Springfield, MO 65806
MLS# 60309966Listed by: AMAX REAL ESTATE - New
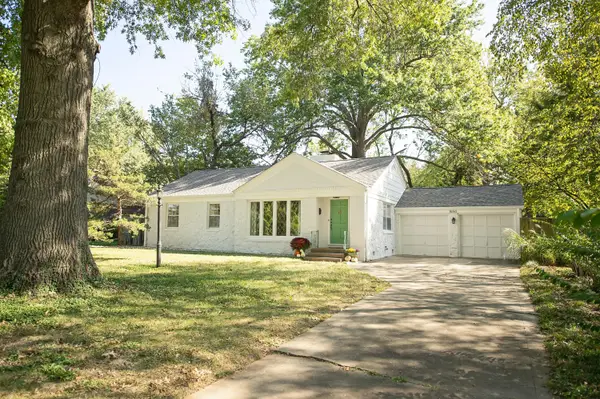 $289,900Active3 beds 1 baths1,414 sq. ft.
$289,900Active3 beds 1 baths1,414 sq. ft.1550 S Delaware Avenue, Springfield, MO 65804
MLS# 60309953Listed by: MURNEY ASSOCIATES - PRIMROSE - New
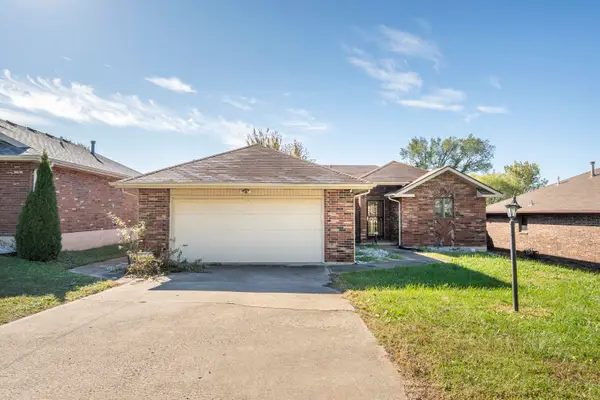 $225,000Active3 beds 2 baths1,321 sq. ft.
$225,000Active3 beds 2 baths1,321 sq. ft.1502 E Mcclernon Street, Springfield, MO 65803
MLS# 60309708Listed by: ASSIST 2 SELL - New
 $950,000Active4 beds 4 baths3,887 sq. ft.
$950,000Active4 beds 4 baths3,887 sq. ft.6343 Creeksedge Drive, Ozark, MO 65721
MLS# 60309948Listed by: ASSIST 2 SELL - New
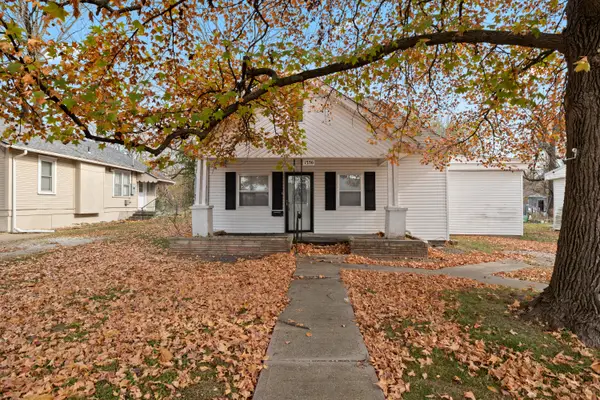 $145,000Active2 beds 1 baths1,160 sq. ft.
$145,000Active2 beds 1 baths1,160 sq. ft.1336 N Lafontaine Avenue, Springfield, MO 65802
MLS# 60309950Listed by: EXP REALTY LLC - New
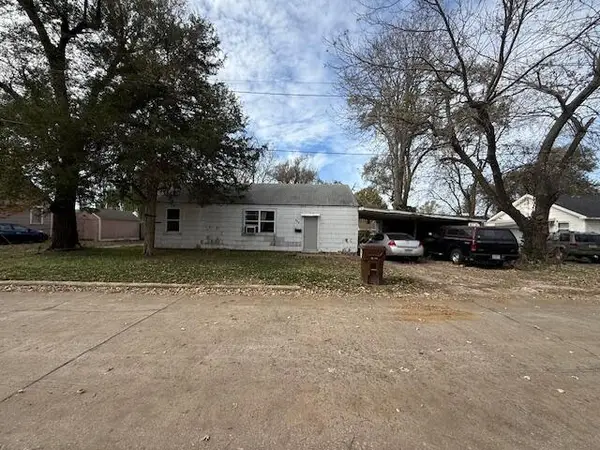 $108,000Active3 beds 1 baths
$108,000Active3 beds 1 baths219 N Forest Avenue, Springfield, MO 65802
MLS# 60309938Listed by: 2 LEO'S REAL ESTATE LLC - Open Sun, 2 to 4pmNew
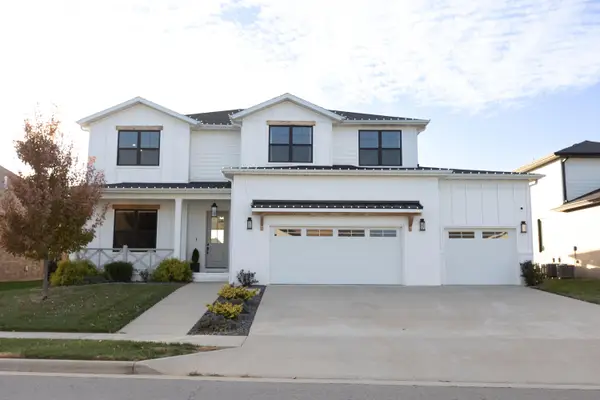 $725,000Active5 beds 3 baths3,328 sq. ft.
$725,000Active5 beds 3 baths3,328 sq. ft.6037 S Maryland Avenue, Springfield, MO 65810
MLS# 60309942Listed by: MURNEY ASSOCIATES - PRIMROSE - New
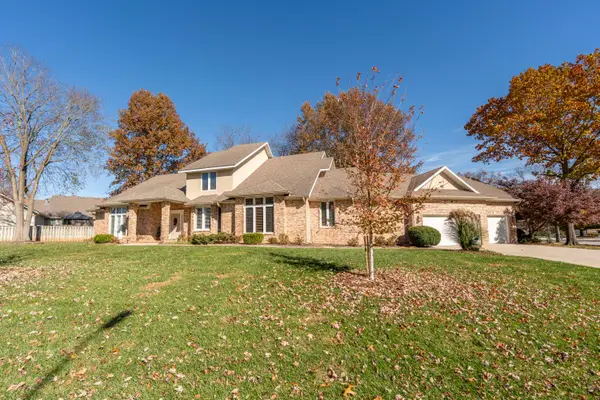 $625,000Active4 beds 3 baths4,137 sq. ft.
$625,000Active4 beds 3 baths4,137 sq. ft.4257 E Misty Woods Street, Springfield, MO 65809
MLS# 60309934Listed by: ASSIST 2 SELL - Open Sun, 2 to 4pmNew
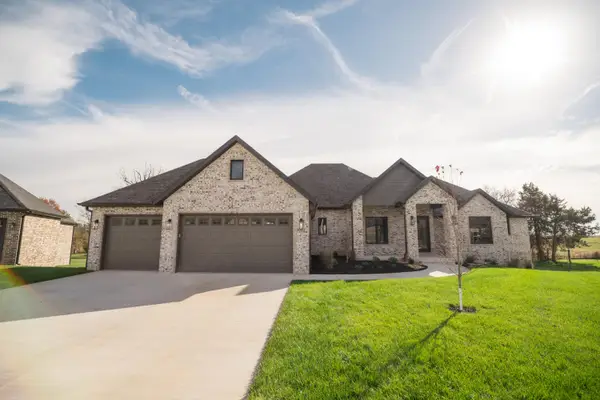 $659,900Active4 beds 3 baths2,450 sq. ft.
$659,900Active4 beds 3 baths2,450 sq. ft.1962 N Alysheba Court, Springfield, MO 65802
MLS# 60309915Listed by: JIM GARLAND REAL ESTATE - New
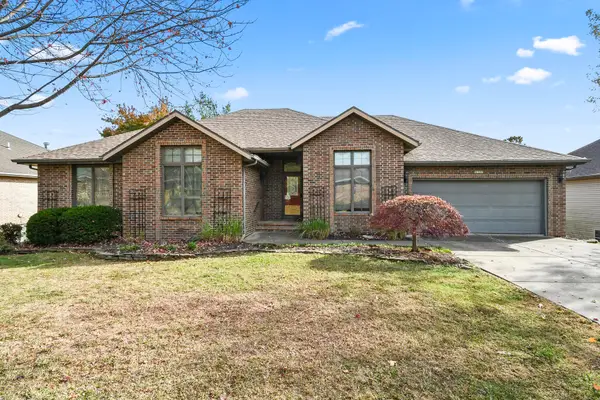 $450,000Active4 beds 3 baths3,086 sq. ft.
$450,000Active4 beds 3 baths3,086 sq. ft.2666 S Williams Avenue, Springfield, MO 65807
MLS# 60309919Listed by: JIM HUTCHESON, REALTORS
