4414 N Shirley, Springfield, MO 65803
Local realty services provided by:Better Homes and Gardens Real Estate Southwest Group
Listed by: janet l parsons, jeanna a edwards
Office: re/max house of brokers
MLS#:60290372
Source:MO_GSBOR
4414 N Shirley,Springfield, MO 65803
$325,000
- 5 Beds
- 3 Baths
- 2,660 sq. ft.
- Single family
- Pending
Price summary
- Price:$325,000
- Price per sq. ft.:$122.18
- Monthly HOA dues:$5.42
About this home
New Walkout Basement Home Located in Ashton Estates. Complete and Move in Ready with 1 Year Builder Warranty. Just minutes from the elementary school, neighborhood with Walking Trail. Vaulted Ceiling in Great Room Open Floorplan with Split Bedroom Floorplan Main Level includes Master and 2 additional bedrooms and 2 full baths with Great Room Kitchen plus Utility room. Walkout Basement has Spacious Family room and game room, 2 bedrooms and another full bathroom with large storage room. Vinyl Plank Flooring with 12ml top layer scratch and water-resistant patent locking system moisture barrier and floor leveling. Deck and overed Deck with large yard. Brick and Vinyl Exterior, 3 car garage.
Contact an agent
Home facts
- Year built:2024
- Listing ID #:60290372
- Added:503 day(s) ago
- Updated:November 11, 2025 at 08:51 AM
Rooms and interior
- Bedrooms:5
- Total bathrooms:3
- Full bathrooms:3
- Living area:2,660 sq. ft.
Heating and cooling
- Cooling:Central Air
- Heating:Forced Air
Structure and exterior
- Year built:2024
- Building area:2,660 sq. ft.
- Lot area:0.23 Acres
Schools
- High school:SGF-Hillcrest
- Middle school:SGF-Pleasant View
- Elementary school:SGF-Truman
Finances and disclosures
- Price:$325,000
- Price per sq. ft.:$122.18
- Tax amount:$198 (2024)
New listings near 4414 N Shirley
- New
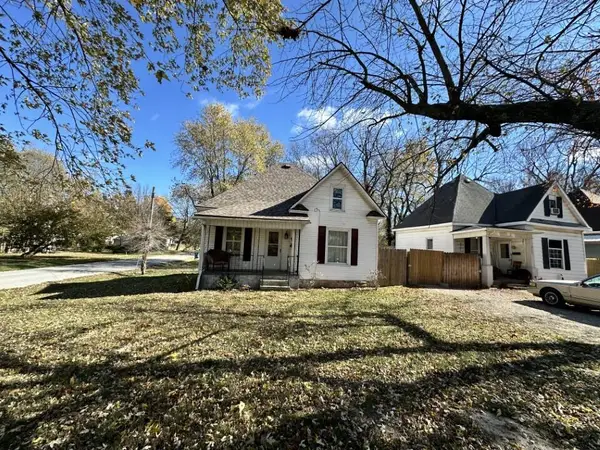 $139,900Active3 beds 1 baths1,160 sq. ft.
$139,900Active3 beds 1 baths1,160 sq. ft.2056 N Johnston Avenue, Springfield, MO 65803
MLS# 60309589Listed by: COLDWELL BANKER LEWIS & ASSOCIATES - Coming Soon
 $229,900Coming Soon2 beds 1 baths
$229,900Coming Soon2 beds 1 baths1325 E Portland Street, Springfield, MO 65804
MLS# 60309579Listed by: ASSIST 2 SELL - New
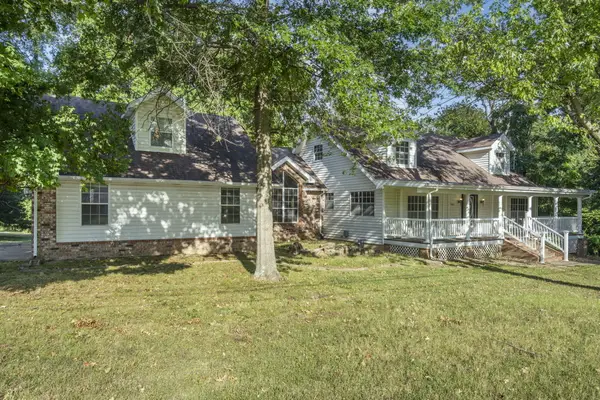 $325,000Active5 beds 4 baths3,713 sq. ft.
$325,000Active5 beds 4 baths3,713 sq. ft.3641 S Elmview Avenue, Springfield, MO 65804
MLS# 60309561Listed by: KELLER WILLIAMS - New
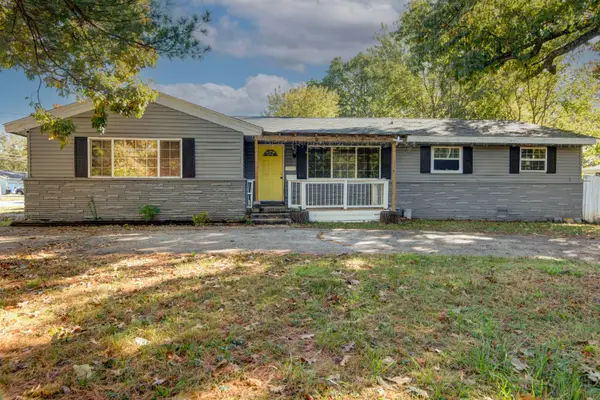 $320,000Active4 beds 3 baths2,072 sq. ft.
$320,000Active4 beds 3 baths2,072 sq. ft.1702 S Oak Grove Avenue, Springfield, MO 65804
MLS# 60309545Listed by: EXP REALTY LLC - New
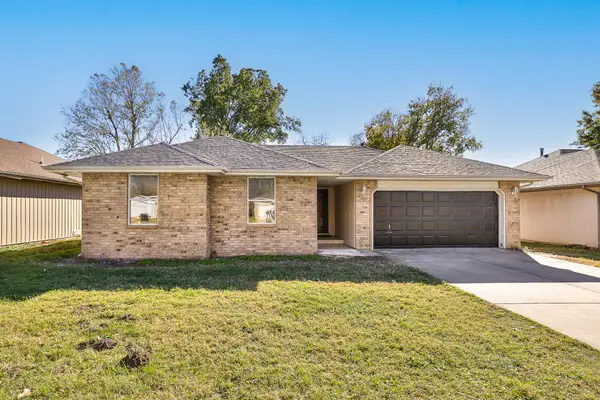 $210,000Active3 beds 2 baths1,107 sq. ft.
$210,000Active3 beds 2 baths1,107 sq. ft.3140 W Calhoun Street, Springfield, MO 65802
MLS# 60309539Listed by: KELLER WILLIAMS - New
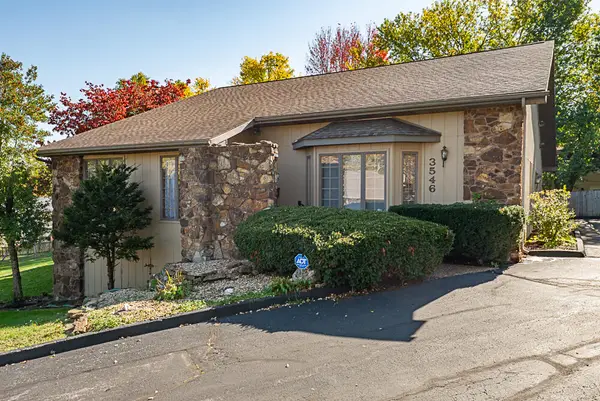 $425,000Active4 beds 3 baths4,390 sq. ft.
$425,000Active4 beds 3 baths4,390 sq. ft.3546 E Cinnamon Place, Springfield, MO 65809
MLS# 60309540Listed by: MURNEY ASSOCIATES - PRIMROSE - New
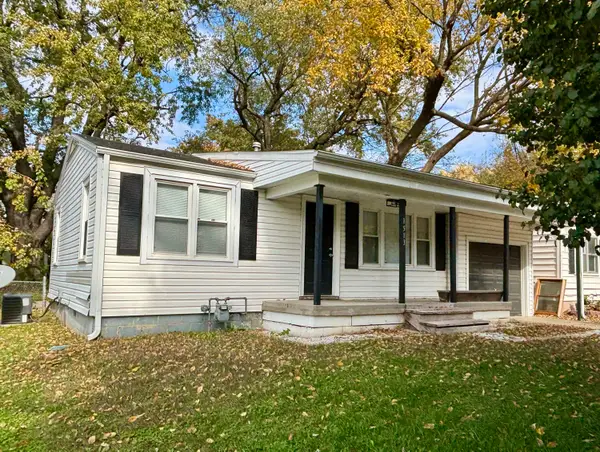 $160,000Active2 beds 1 baths768 sq. ft.
$160,000Active2 beds 1 baths768 sq. ft.1513 E Mcgee Street, Springfield, MO 65804
MLS# 60309505Listed by: RE/MAX HOUSE OF BROKERS - New
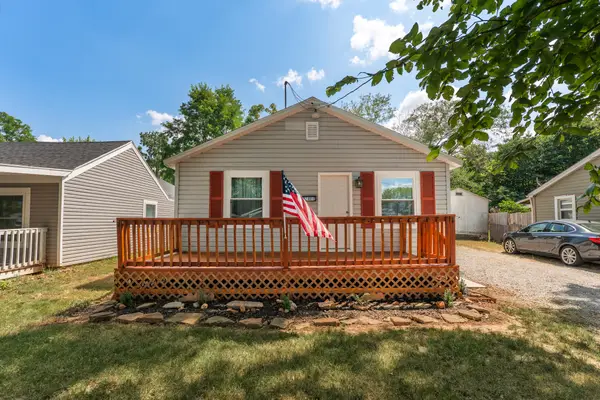 $159,000Active3 beds 1 baths1,834 sq. ft.
$159,000Active3 beds 1 baths1,834 sq. ft.2406 W High Street, Springfield, MO 65803
MLS# 60309494Listed by: KELLER WILLIAMS - New
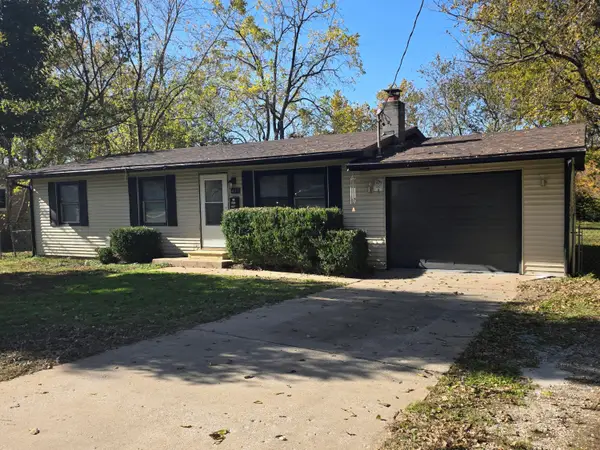 $169,900Active3 beds 1 baths960 sq. ft.
$169,900Active3 beds 1 baths960 sq. ft.433 S Nolting Avenue, Springfield, MO 65802
MLS# 60309473Listed by: MURNEY ASSOCIATES - PRIMROSE - New
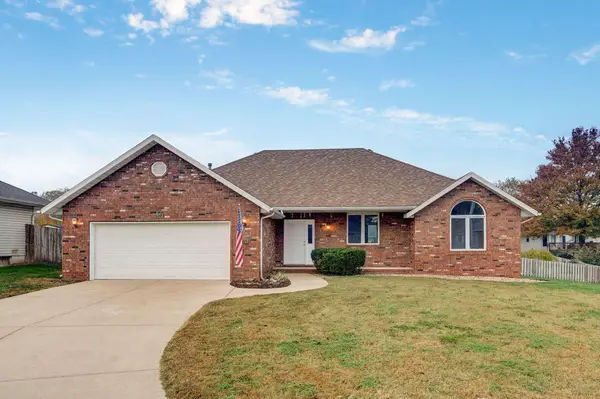 $285,000Active3 beds 2 baths1,722 sq. ft.
$285,000Active3 beds 2 baths1,722 sq. ft.3431 S Briarwood Court, Springfield, MO 65807
MLS# 60309461Listed by: KELLER WILLIAMS
