4427 E Kentbrook Drive, Springfield, MO 65802
Local realty services provided by:Better Homes and Gardens Real Estate Southwest Group
Listed by: revoir real estate group
Office: exp realty llc.
MLS#:60300489
Source:MO_GSBOR
4427 E Kentbrook Drive,Springfield, MO 65802
$445,000
- 4 Beds
- 2 Baths
- 2,227 sq. ft.
- Single family
- Pending
Price summary
- Price:$445,000
- Price per sq. ft.:$199.82
- Monthly HOA dues:$52.92
About this home
All-brick home located in the highly sought-after Hickory Valley community, just a stones throw from the coveted Wild Horse Subdivsion. This property is better than new, offering thoughtful upgrades throughout including custom window treatments, full landscaping, a complete privacy fence, and a security system with exterior cameras and Ring doorbell that convey with the sale. Inside, the open-concept kitchen is designed for both everyday living and entertaining. It features granite countertops, a large center island, and a pantry with built-in wood shelving. The living spaces are warm and inviting, filled with natural light and modern finishes. Step outside to a backyard that backs up to the neighborhood pool, offering a convenient view and easy access for summertime enjoyment and the most amazing sunsets! The homeowners association also includes access to the community playground, trash service, and snow removal for added ease of living. A full sprinkler system is already installed, helping keep the yard lush with minimal effort. Clean, well-maintained, and move-in ready, this home is priced to sell and waiting for its next owner.
Contact an agent
Home facts
- Year built:2019
- Listing ID #:60300489
- Added:109 day(s) ago
- Updated:November 11, 2025 at 08:51 AM
Rooms and interior
- Bedrooms:4
- Total bathrooms:2
- Full bathrooms:2
- Living area:2,227 sq. ft.
Heating and cooling
- Cooling:Central Air
- Heating:Central
Structure and exterior
- Year built:2019
- Building area:2,227 sq. ft.
- Lot area:0.29 Acres
Schools
- High school:SGF-Glendale
- Middle school:SGF-Hickory Hills
- Elementary school:SGF-Hickory Hills
Finances and disclosures
- Price:$445,000
- Price per sq. ft.:$199.82
- Tax amount:$3,268 (2024)
New listings near 4427 E Kentbrook Drive
- New
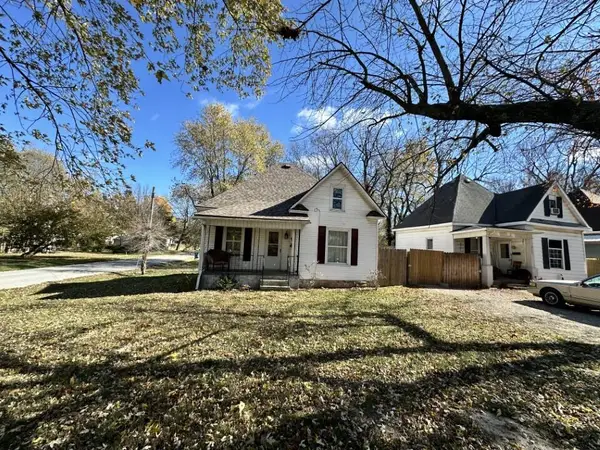 $139,900Active3 beds 1 baths1,160 sq. ft.
$139,900Active3 beds 1 baths1,160 sq. ft.2056 N Johnston Avenue, Springfield, MO 65803
MLS# 60309589Listed by: COLDWELL BANKER LEWIS & ASSOCIATES - Coming Soon
 $229,900Coming Soon2 beds 1 baths
$229,900Coming Soon2 beds 1 baths1325 E Portland Street, Springfield, MO 65804
MLS# 60309579Listed by: ASSIST 2 SELL - New
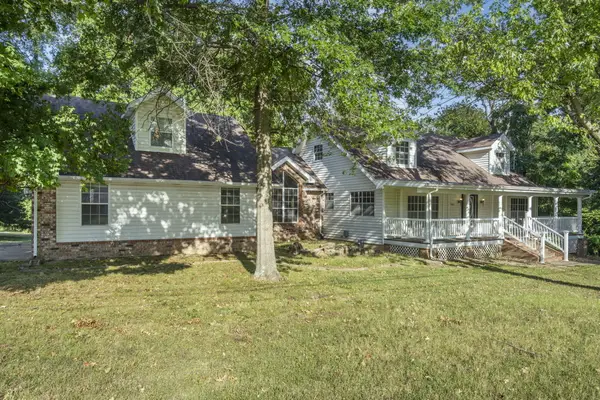 $325,000Active5 beds 4 baths3,713 sq. ft.
$325,000Active5 beds 4 baths3,713 sq. ft.3641 S Elmview Avenue, Springfield, MO 65804
MLS# 60309561Listed by: KELLER WILLIAMS - New
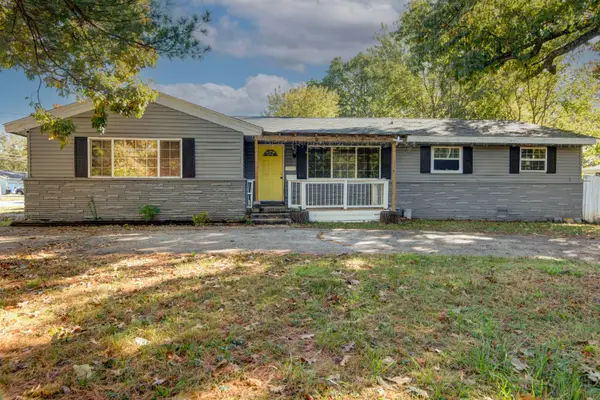 $320,000Active4 beds 3 baths2,072 sq. ft.
$320,000Active4 beds 3 baths2,072 sq. ft.1702 S Oak Grove Avenue, Springfield, MO 65804
MLS# 60309545Listed by: EXP REALTY LLC - New
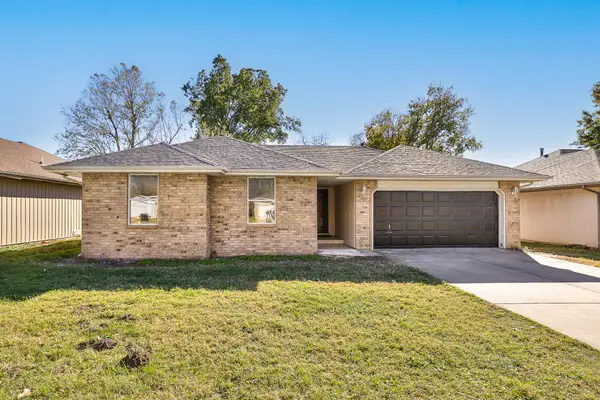 $210,000Active3 beds 2 baths1,107 sq. ft.
$210,000Active3 beds 2 baths1,107 sq. ft.3140 W Calhoun Street, Springfield, MO 65802
MLS# 60309539Listed by: KELLER WILLIAMS - New
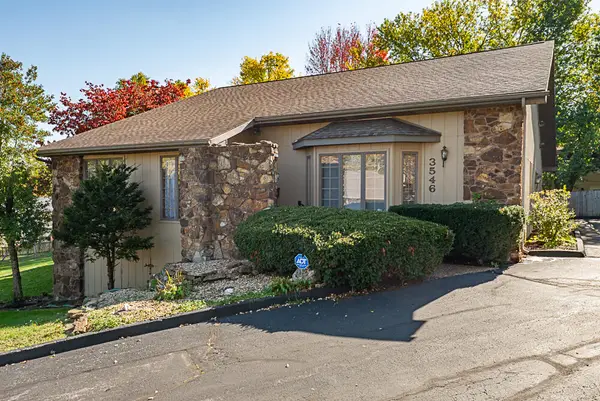 $425,000Active4 beds 3 baths4,390 sq. ft.
$425,000Active4 beds 3 baths4,390 sq. ft.3546 E Cinnamon Place, Springfield, MO 65809
MLS# 60309540Listed by: MURNEY ASSOCIATES - PRIMROSE - New
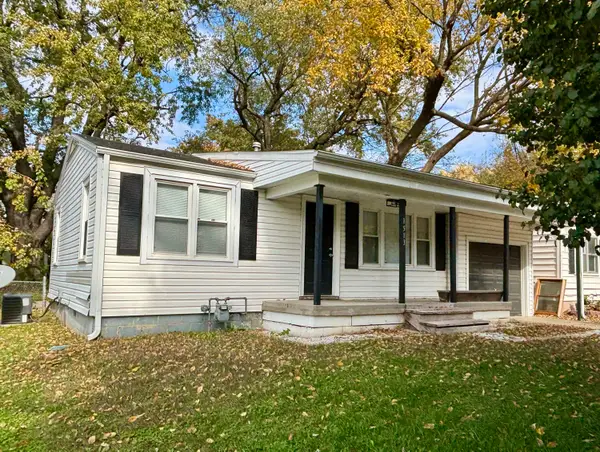 $160,000Active2 beds 1 baths768 sq. ft.
$160,000Active2 beds 1 baths768 sq. ft.1513 E Mcgee Street, Springfield, MO 65804
MLS# 60309505Listed by: RE/MAX HOUSE OF BROKERS - New
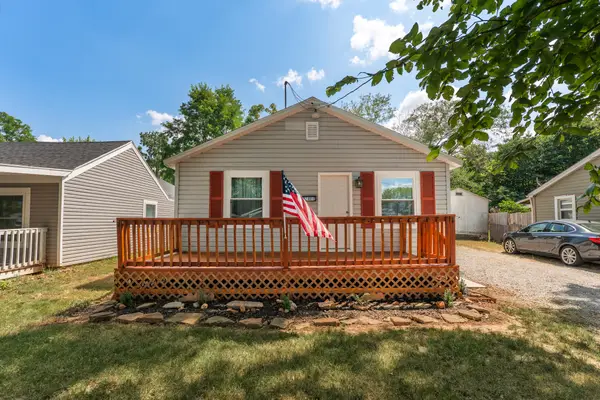 $159,000Active3 beds 1 baths1,834 sq. ft.
$159,000Active3 beds 1 baths1,834 sq. ft.2406 W High Street, Springfield, MO 65803
MLS# 60309494Listed by: KELLER WILLIAMS - New
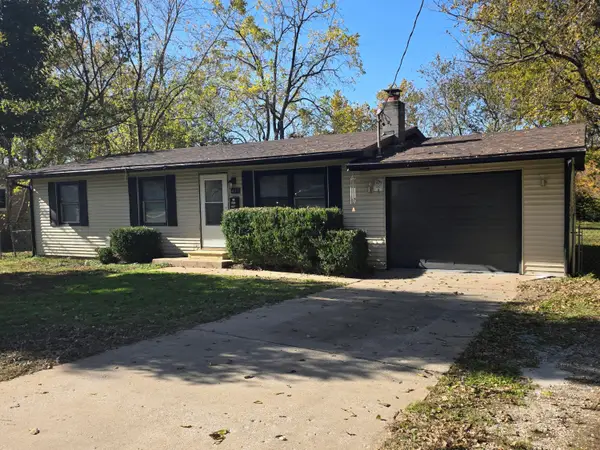 $169,900Active3 beds 1 baths960 sq. ft.
$169,900Active3 beds 1 baths960 sq. ft.433 S Nolting Avenue, Springfield, MO 65802
MLS# 60309473Listed by: MURNEY ASSOCIATES - PRIMROSE - New
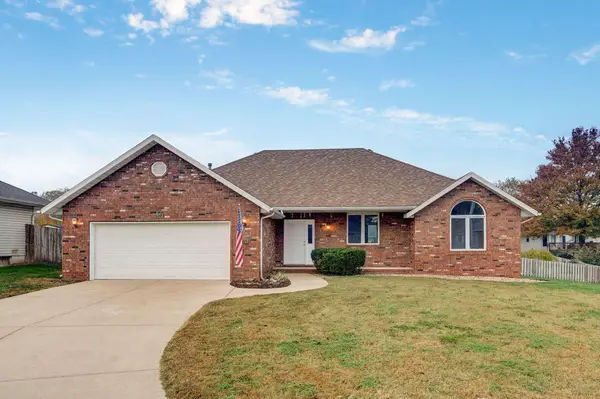 $285,000Active3 beds 2 baths1,722 sq. ft.
$285,000Active3 beds 2 baths1,722 sq. ft.3431 S Briarwood Court, Springfield, MO 65807
MLS# 60309461Listed by: KELLER WILLIAMS
