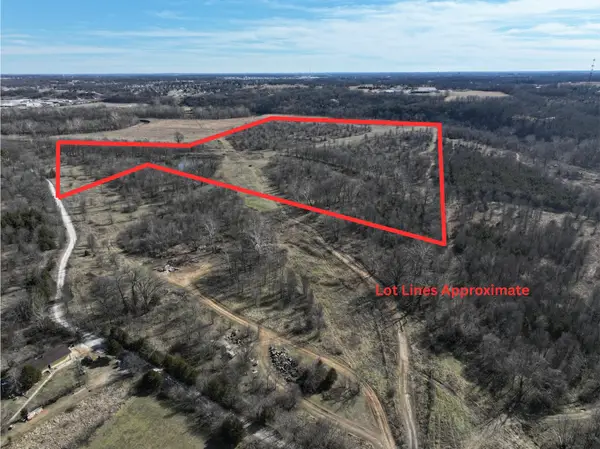4449 N Toby Avenue, Springfield, MO 65803
Local realty services provided by:Better Homes and Gardens Real Estate Southwest Group
Listed by: tamra j tucker
Office: a r wilson, realtors
MLS#:60306196
Source:MO_GSBOR
4449 N Toby Avenue,Springfield, MO 65803
$489,000
- 5 Beds
- 3 Baths
- 3,320 sq. ft.
- Single family
- Active
Price summary
- Price:$489,000
- Price per sq. ft.:$146.41
- Monthly HOA dues:$10.42
About this home
PRICE IMPROVEMENT!! Stunning brand new home in Ashcroft Estates on a corner lot. It has so much to offer with quality features throughout. You're welcomed by a pretty stone front and front porch, and as you enter the home into the open floor plan you have a corner stone fireplace, beautiful white cabinets with some glass fronts plus a large island. Off the dining area Is a deck to enjoy the fall ozark views. The main level also includes a comfortable primary suite with a large walk-in closet and bath with a walk-in shower, soaking tub and dual vanities. There are also two bedrooms and bath on the main floor. Downstairs features two other nice bedrooms, bath and a large family room with a patio out to a privacy fenced back yard. The basement has a storage room and a safe area. This home is move in ready and close to the Greenway Trails for the outdoor enthusiast. Don't miss your opportunity to own this beautiful new home.
Contact an agent
Home facts
- Year built:2025
- Listing ID #:60306196
- Added:133 day(s) ago
- Updated:February 12, 2026 at 06:08 PM
Rooms and interior
- Bedrooms:5
- Total bathrooms:3
- Full bathrooms:3
- Living area:3,320 sq. ft.
Heating and cooling
- Cooling:Ceiling Fan(s), Central Air
- Heating:Central, Forced Air
Structure and exterior
- Year built:2025
- Building area:3,320 sq. ft.
- Lot area:0.33 Acres
Schools
- High school:SGF-Hillcrest
- Middle school:SGF-Pleasant View
- Elementary school:SGF-Truman
Finances and disclosures
- Price:$489,000
- Price per sq. ft.:$146.41
- Tax amount:$198 (2024)
New listings near 4449 N Toby Avenue
- New
 $699,999Active72.07 Acres
$699,999Active72.07 Acres000 W Farm Rd 186, Springfield, MO 65810
MLS# 60315228Listed by: ALPHA REALTY MO, LLC - New
 $269,900Active3 beds 2 baths1,900 sq. ft.
$269,900Active3 beds 2 baths1,900 sq. ft.4231 W Tilden Street, Springfield, MO 65802
MLS# 60315176Listed by: KELLER WILLIAMS - New
 $220,000Active3 beds 2 baths1,159 sq. ft.
$220,000Active3 beds 2 baths1,159 sq. ft.795 S Natalie Avenue, Springfield, MO 65802
MLS# 60315171Listed by: PROFESSIONAL REAL ESTATE GROUP - New
 $419,000Active4 beds 3 baths3,269 sq. ft.
$419,000Active4 beds 3 baths3,269 sq. ft.2541 S Brandon Avenue, Springfield, MO 65809
MLS# 60315164Listed by: VYLLA HOME  $511,391Pending3 beds 5 baths2,000 sq. ft.
$511,391Pending3 beds 5 baths2,000 sq. ft.5938 S Hearthstone Court, Springfield, MO 65810
MLS# 60315163Listed by: ALPHA REALTY MO, LLC- New
 $290,500Active3 beds 2 baths1,590 sq. ft.
$290,500Active3 beds 2 baths1,590 sq. ft.3246 W State Street, Springfield, MO 65802
MLS# 60315148Listed by: REECENICHOLS - SPRINGFIELD - New
 $599,900Active4 beds 3 baths3,666 sq. ft.
$599,900Active4 beds 3 baths3,666 sq. ft.756 S Weller Avenue, Springfield, MO 65802
MLS# 60315138Listed by: MURNEY ASSOCIATES - PRIMROSE - New
 $119,000Active2 beds 2 baths1,098 sq. ft.
$119,000Active2 beds 2 baths1,098 sq. ft.1721 S Oak Grove Avenue, Springfield, MO 65804
MLS# 60315131Listed by: HUTCHERSON REAL ESTATE LLC - New
 $325,000Active4 beds 2 baths1,924 sq. ft.
$325,000Active4 beds 2 baths1,924 sq. ft.7138 W Farm Rd 136, Springfield, MO 65802
MLS# 60315113Listed by: KELLER WILLIAMS - New
 $240,000Active3 beds 2 baths1,834 sq. ft.
$240,000Active3 beds 2 baths1,834 sq. ft.3540 E El Dorado Street, Springfield, MO 65809
MLS# 60315125Listed by: MURNEY ASSOCIATES - PRIMROSE

