4531 E Hidden Oak Street, Springfield, MO 65802
Local realty services provided by:Better Homes and Gardens Real Estate Southwest Group
Listed by: jennifer l lotz
Office: murney associates - primrose
MLS#:60299652
Source:MO_GSBOR
4531 E Hidden Oak Street,Springfield, MO 65802
$733,900
- 4 Beds
- 4 Baths
- 3,658 sq. ft.
- Single family
- Active
Price summary
- Price:$733,900
- Price per sq. ft.:$200.63
- Monthly HOA dues:$55.25
About this home
Step into a home where every detail has already been perfected--offering the style and finishes of new construction, but with thoughtful upgrades and a finished feel that truly set it apart. Located in the highly desirable Lakes at Wild Horse, this beautifully maintained all-brick home delivers over 3,600 sq ft of luxurious living space designed with both everyday comfort and effortless entertaining in mind.From the moment you enter, you'll notice the difference: soaring vaulted ceilings, rich engineered hardwood floors, custom cabinetry, and elegant quartz countertops--all tied together by a warm, open layout. The living area features a striking fireplace and flows seamlessly into the kitchen and dining spaces, making it ideal for hosting family and friends.Smart, functional touches throughout the main level include a convenient half bath for guests, a built-in mudroom bench, and multiple storage options. The spacious primary suite offers tall ceilings and a spa-like bathroom complete with heated tile floors, a freestanding soaking tub, large custom tile shower, and a walk-in closet crafted with quality wood built-ins.Upstairs, enjoy a second living area perfect for movie nights, hobbies, or play--along with two additional bedrooms, a full bathroom, and a dedicated storage room ideal for seasonal items or extra supplies.Outside, relax on your covered back patio in the privacy of your fully fenced backyard--now upgraded with a brand-new privacy fence and open green space behind for added peace and quiet.Plus, enjoy top-tier neighborhood amenities including a community pool, basketball, a sand volleyball court, and pickleball courts, a playground, and trash service included.This home truly offers the best of both worlds--modern design, high-end finishes, and the comfort of a home that's already been carefully lived in and loved. Come see for yourself what makes this one better than new!
Contact an agent
Home facts
- Year built:2024
- Listing ID #:60299652
- Added:183 day(s) ago
- Updated:November 16, 2025 at 03:49 PM
Rooms and interior
- Bedrooms:4
- Total bathrooms:4
- Full bathrooms:3
- Half bathrooms:1
- Living area:3,658 sq. ft.
Heating and cooling
- Cooling:Ceiling Fan(s), Central Air
- Heating:Fireplace(s), Forced Air
Structure and exterior
- Year built:2024
- Building area:3,658 sq. ft.
- Lot area:0.31 Acres
Schools
- High school:SGF-Glendale
- Middle school:SGF-Hickory Hills
- Elementary school:SGF-Hickory Hills
Finances and disclosures
- Price:$733,900
- Price per sq. ft.:$200.63
- Tax amount:$2,069 (2024)
New listings near 4531 E Hidden Oak Street
- New
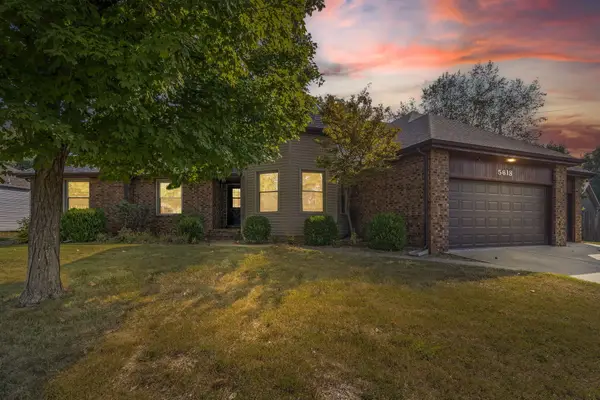 $439,000Active5 beds 3 baths4,355 sq. ft.
$439,000Active5 beds 3 baths4,355 sq. ft.5618 S Kimbrough Avenue, Springfield, MO 65810
MLS# 60310011Listed by: MURNEY ASSOCIATES - PRIMROSE - New
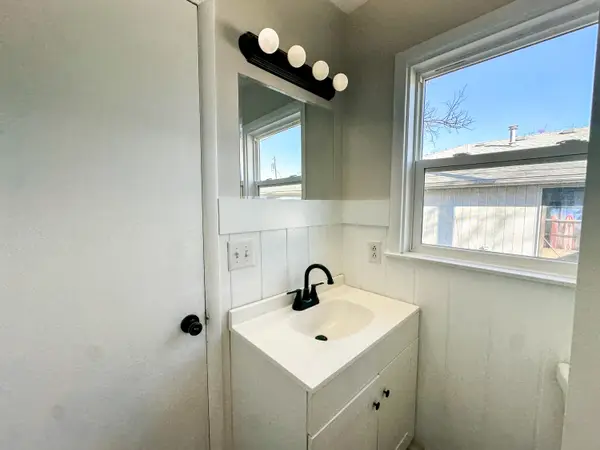 $179,900Active3 beds 2 baths1,360 sq. ft.
$179,900Active3 beds 2 baths1,360 sq. ft.2722 W Harrison Street, Springfield, MO 65802
MLS# 60310012Listed by: AKINS REALTY - New
 $216,000Active4 beds 2 baths1,254 sq. ft.
$216,000Active4 beds 2 baths1,254 sq. ft.1607 W Belmont Street, Springfield, MO 65802
MLS# 60309981Listed by: CENTURY 21 INTEGRITY GROUP - New
 $245,000Active3 beds 2 baths1,486 sq. ft.
$245,000Active3 beds 2 baths1,486 sq. ft.4236 S Shady Lake Avenue, Springfield, MO 65810
MLS# 60309984Listed by: KELLER WILLIAMS - New
 $200,000Active4 beds 2 baths1,505 sq. ft.
$200,000Active4 beds 2 baths1,505 sq. ft.1119 W Mt Vernon Street, Springfield, MO 65806
MLS# 60309966Listed by: AMAX REAL ESTATE - New
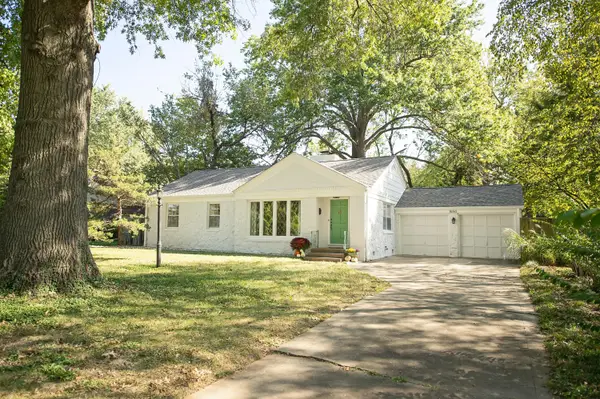 $289,900Active3 beds 1 baths1,414 sq. ft.
$289,900Active3 beds 1 baths1,414 sq. ft.1550 S Delaware Avenue, Springfield, MO 65804
MLS# 60309953Listed by: MURNEY ASSOCIATES - PRIMROSE - New
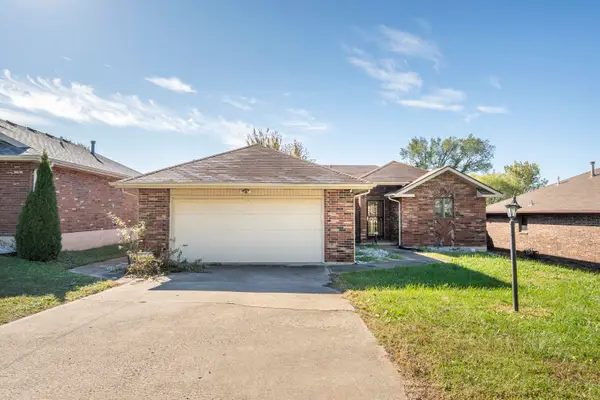 $225,000Active3 beds 2 baths1,321 sq. ft.
$225,000Active3 beds 2 baths1,321 sq. ft.1502 E Mcclernon Street, Springfield, MO 65803
MLS# 60309708Listed by: ASSIST 2 SELL - New
 $950,000Active4 beds 4 baths3,887 sq. ft.
$950,000Active4 beds 4 baths3,887 sq. ft.6343 Creeksedge Drive, Ozark, MO 65721
MLS# 60309948Listed by: ASSIST 2 SELL - New
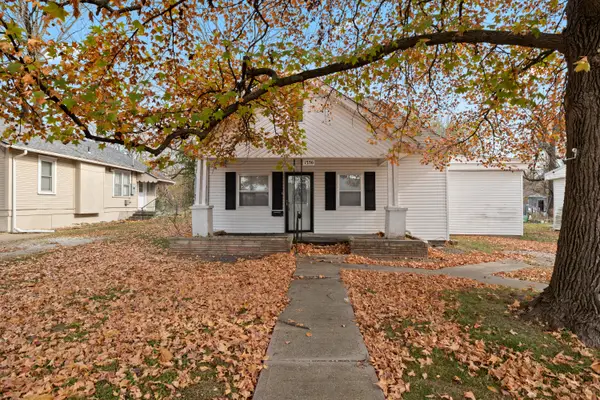 $145,000Active2 beds 1 baths1,160 sq. ft.
$145,000Active2 beds 1 baths1,160 sq. ft.1336 N Lafontaine Avenue, Springfield, MO 65802
MLS# 60309950Listed by: EXP REALTY LLC - New
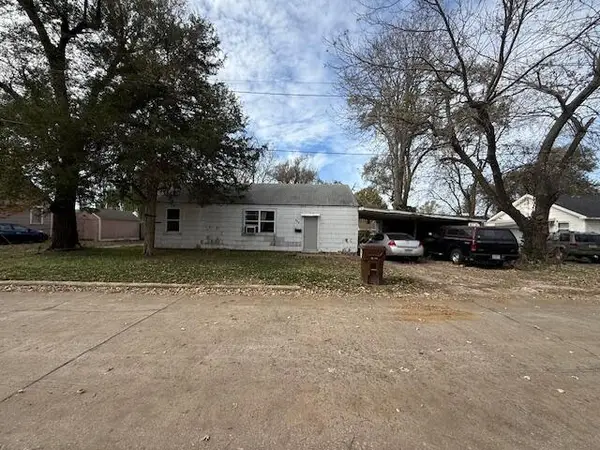 $108,000Active3 beds 1 baths
$108,000Active3 beds 1 baths219 N Forest Avenue, Springfield, MO 65802
MLS# 60309938Listed by: 2 LEO'S REAL ESTATE LLC
