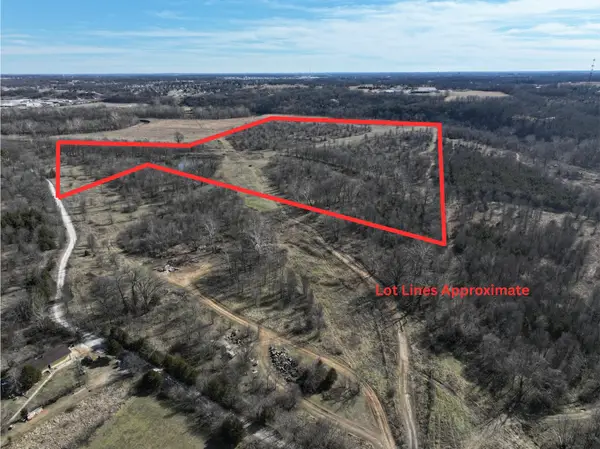4541b N Lanier Lane, Springfield, MO 65803
Local realty services provided by:Better Homes and Gardens Real Estate Southwest Group
Listed by: hoover case
Office: indy's case real estate
MLS#:60270546
Source:MO_GSBOR
4541b N Lanier Lane,Springfield, MO 65803
$895,000
- 4 Beds
- 4 Baths
- 1,969 sq. ft.
- Farm
- Active
Price summary
- Price:$895,000
- Price per sq. ft.:$454.55
About this home
Imagine finding your ideal retreat home, nestled on approx 55+/- acres, just a mere 10 minutes or less from Springfield's heart. Accessible via paved Farm Road 94, a flat lane guides you to this haven. Privacy and peace are guaranteed by a gated entrance and secluded drive. Upon arrival, you're welcomed by mature pine trees, abundant with pinecones. 23+/- acres of open land offer potential for hay cutting or livestock grazing. A longstanding spring near the residence has flowed for years, though its permanence is not assured. The terrain is presentable and navigable by pickup or SUV. The main residence spans an estimated 1534+/-sqft. The home includes a screened-in porch, alongside a vast open deck at the primary entrance. Majestic, tall wooden double doors lead into a family room, adorned with a rock fireplace and expansive windows for wildlife observation. Exposed Beams throughout, hardwood flooring dominates the main living spaces, complemented by parquet designs in the kitchen and bathroom. The master suite boasts floor-to-ceiling bookshelves and a generous walk-in closet. An additional living space is readily convertible into a second bedroom, leaving plenty of room for a living area or den. The practical kitchen, illuminated by a skylight, features an electric stovetop and dual ovens, with butcher block countertops and a marble inset for warm cookware. The extra-tall carport that could transform into an enclosed two-car garage leads to a separate one-room 435+/-sqft apartment/guest house, complete with its own kitchenette, bathroom, and independent heating and cooling systems. Across the driveway lies the second house, approximately 1200+/- sqft, with an inviting large deck, one bedroom, and two baths. The second bath adjoins a room that could be turned into another bedroom. Additional structures include a two-car detached garage, a 2-level small barn, and a third cabin without utilities or fixtures. The possibilities are endless for this beautiful property.
Contact an agent
Home facts
- Year built:1964
- Listing ID #:60270546
- Added:471 day(s) ago
- Updated:February 12, 2026 at 06:08 PM
Rooms and interior
- Bedrooms:4
- Total bathrooms:4
- Full bathrooms:4
- Living area:1,969 sq. ft.
Heating and cooling
- Cooling:Central Air
- Heating:Forced Air
Structure and exterior
- Year built:1964
- Building area:1,969 sq. ft.
- Lot area:55.7 Acres
Schools
- High school:SGF-Hillcrest
- Middle school:SGF-Pleasant View
- Elementary school:SGF-Pleasant View
Utilities
- Sewer:Septic Tank
Finances and disclosures
- Price:$895,000
- Price per sq. ft.:$454.55
- Tax amount:$2,646 (2023)
New listings near 4541b N Lanier Lane
- New
 $699,999Active72.07 Acres
$699,999Active72.07 Acres000 W Farm Rd 186, Springfield, MO 65810
MLS# 60315228Listed by: ALPHA REALTY MO, LLC - New
 $269,900Active3 beds 2 baths1,900 sq. ft.
$269,900Active3 beds 2 baths1,900 sq. ft.4231 W Tilden Street, Springfield, MO 65802
MLS# 60315176Listed by: KELLER WILLIAMS - New
 $220,000Active3 beds 2 baths1,159 sq. ft.
$220,000Active3 beds 2 baths1,159 sq. ft.795 S Natalie Avenue, Springfield, MO 65802
MLS# 60315171Listed by: PROFESSIONAL REAL ESTATE GROUP - New
 $419,000Active4 beds 3 baths3,269 sq. ft.
$419,000Active4 beds 3 baths3,269 sq. ft.2541 S Brandon Avenue, Springfield, MO 65809
MLS# 60315164Listed by: VYLLA HOME  $511,391Pending3 beds 5 baths2,000 sq. ft.
$511,391Pending3 beds 5 baths2,000 sq. ft.5938 S Hearthstone Court, Springfield, MO 65810
MLS# 60315163Listed by: ALPHA REALTY MO, LLC- New
 $290,500Active3 beds 2 baths1,590 sq. ft.
$290,500Active3 beds 2 baths1,590 sq. ft.3246 W State Street, Springfield, MO 65802
MLS# 60315148Listed by: REECENICHOLS - SPRINGFIELD - New
 $599,900Active4 beds 3 baths3,666 sq. ft.
$599,900Active4 beds 3 baths3,666 sq. ft.756 S Weller Avenue, Springfield, MO 65802
MLS# 60315138Listed by: MURNEY ASSOCIATES - PRIMROSE - New
 $119,000Active2 beds 2 baths1,098 sq. ft.
$119,000Active2 beds 2 baths1,098 sq. ft.1721 S Oak Grove Avenue, Springfield, MO 65804
MLS# 60315131Listed by: HUTCHERSON REAL ESTATE LLC - New
 $325,000Active4 beds 2 baths1,924 sq. ft.
$325,000Active4 beds 2 baths1,924 sq. ft.7138 W Farm Rd 136, Springfield, MO 65802
MLS# 60315113Listed by: KELLER WILLIAMS - New
 $240,000Active3 beds 2 baths1,834 sq. ft.
$240,000Active3 beds 2 baths1,834 sq. ft.3540 E El Dorado Street, Springfield, MO 65809
MLS# 60315125Listed by: MURNEY ASSOCIATES - PRIMROSE

