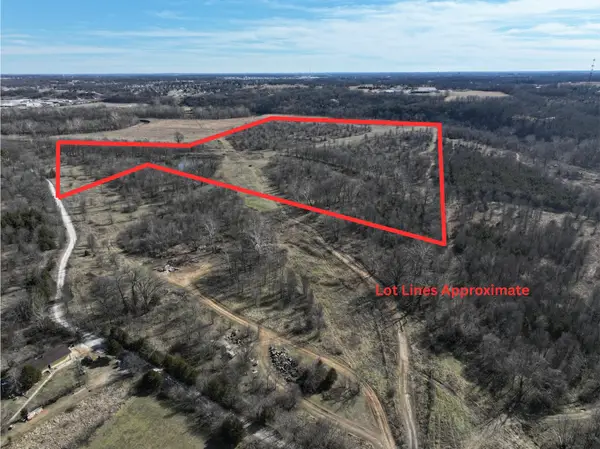4566 E Kentbrook Drive, Springfield, MO 65802
Local realty services provided by:Better Homes and Gardens Real Estate Southwest Group
Listed by: christopher weich
Office: christopher weich realty
MLS#:60303504
Source:MO_GSBOR
4566 E Kentbrook Drive,Springfield, MO 65802
$479,900
- 4 Beds
- 3 Baths
- 3,000 sq. ft.
- Single family
- Pending
Price summary
- Price:$479,900
- Price per sq. ft.:$159.97
- Monthly HOA dues:$55.25
About this home
This custom-built 4-bedroom, 2.5-bath home offers a oversized 3-car garage(3rd car ~35ft deep) with a storm shelter. The open living and hearth rooms feature a see-through fireplace. The split floor plan includes a spacious master suite with a walk-in shower and Jacuzzi tub. The gourmet kitchen boasts cherry wood cabinets, granite counters, stainless appliances and lake views from the eating area. On the other side of the home is a 2nd master suite with a private bathroom and walk-in closet, plus two additional bedrooms that provide flexibility for family or guests. Hardwood floors, high efficiency HVAC, and a fenced backyard with stunning lake views complete this beautiful all brick home. Also, enjoy all the amenities of The Lakes Wild Horse including swimming pool, tennis courts, sand volleyball and children's play area. **With an acceptable offer the seller will have interior of home repainted to buyers color choice prior to closing**
Contact an agent
Home facts
- Year built:2010
- Listing ID #:60303504
- Added:166 day(s) ago
- Updated:February 12, 2026 at 06:08 PM
Rooms and interior
- Bedrooms:4
- Total bathrooms:3
- Full bathrooms:2
- Half bathrooms:1
- Living area:3,000 sq. ft.
Heating and cooling
- Cooling:Ceiling Fan(s), Central Air
- Heating:Central
Structure and exterior
- Year built:2010
- Building area:3,000 sq. ft.
- Lot area:0.29 Acres
Schools
- High school:SGF-Glendale
- Middle school:SGF-Hickory Hills
- Elementary school:SGF-Hickory Hills
Finances and disclosures
- Price:$479,900
- Price per sq. ft.:$159.97
- Tax amount:$3,804 (2024)
New listings near 4566 E Kentbrook Drive
- New
 $699,999Active72.07 Acres
$699,999Active72.07 Acres000 W Farm Rd 186, Springfield, MO 65810
MLS# 60315228Listed by: ALPHA REALTY MO, LLC - New
 $269,900Active3 beds 2 baths1,900 sq. ft.
$269,900Active3 beds 2 baths1,900 sq. ft.4231 W Tilden Street, Springfield, MO 65802
MLS# 60315176Listed by: KELLER WILLIAMS - New
 $220,000Active3 beds 2 baths1,159 sq. ft.
$220,000Active3 beds 2 baths1,159 sq. ft.795 S Natalie Avenue, Springfield, MO 65802
MLS# 60315171Listed by: PROFESSIONAL REAL ESTATE GROUP - New
 $419,000Active4 beds 3 baths3,269 sq. ft.
$419,000Active4 beds 3 baths3,269 sq. ft.2541 S Brandon Avenue, Springfield, MO 65809
MLS# 60315164Listed by: VYLLA HOME  $511,391Pending3 beds 5 baths2,000 sq. ft.
$511,391Pending3 beds 5 baths2,000 sq. ft.5938 S Hearthstone Court, Springfield, MO 65810
MLS# 60315163Listed by: ALPHA REALTY MO, LLC- New
 $290,500Active3 beds 2 baths1,590 sq. ft.
$290,500Active3 beds 2 baths1,590 sq. ft.3246 W State Street, Springfield, MO 65802
MLS# 60315148Listed by: REECENICHOLS - SPRINGFIELD - New
 $599,900Active4 beds 3 baths3,666 sq. ft.
$599,900Active4 beds 3 baths3,666 sq. ft.756 S Weller Avenue, Springfield, MO 65802
MLS# 60315138Listed by: MURNEY ASSOCIATES - PRIMROSE - New
 $119,000Active2 beds 2 baths1,098 sq. ft.
$119,000Active2 beds 2 baths1,098 sq. ft.1721 S Oak Grove Avenue, Springfield, MO 65804
MLS# 60315131Listed by: HUTCHERSON REAL ESTATE LLC - New
 $325,000Active4 beds 2 baths1,924 sq. ft.
$325,000Active4 beds 2 baths1,924 sq. ft.7138 W Farm Rd 136, Springfield, MO 65802
MLS# 60315113Listed by: KELLER WILLIAMS - New
 $240,000Active3 beds 2 baths1,834 sq. ft.
$240,000Active3 beds 2 baths1,834 sq. ft.3540 E El Dorado Street, Springfield, MO 65809
MLS# 60315125Listed by: MURNEY ASSOCIATES - PRIMROSE

