458 S Oaks Drive, Springfield, MO 65809
Local realty services provided by:Better Homes and Gardens Real Estate Southwest Group
Listed by:jeffrey r frye
Office:jim hutcheson, realtors
MLS#:60300026
Source:MO_GSBOR
458 S Oaks Drive,Springfield, MO 65809
$1,199,000
- 5 Beds
- 4 Baths
- 7,346 sq. ft.
- Single family
- Active
Price summary
- Price:$1,199,000
- Price per sq. ft.:$159.1
- Monthly HOA dues:$174.58
About this home
Just East of the entrance to Hickory Hills Country club you'll find this wonderful new listing in one of Springfield's premier gated neighborhoods, The Oaks.This custom-built home was built for the sellers with a cement tile roof, steel construction and capacity for 4-autos. The sellers have maintained this property through the years as you will see from the pride of ownership that is evident as you tour the property.You can greet your guests in the circle drive and welcome them into the home in the large foyer. The first floor has a soaring high cathedral ceiling, beautiful custom wood appointed home library, 'cooks' kitchen', beautiful formal dining, and a homeowner's bedroom suite to envy. The main floor also boasts a large laundry, sun porch, deck (plumbed with natural gas for your grill), and even a dumb waiter to the basement.The fun basement has a great wet bar and entertainment space, exercise room, office, 4-more bedrooms, hobby space, wine cellar, additional 2-car garage, and tons of great storage.This place is fantastic; it has it all!
Contact an agent
Home facts
- Year built:2000
- Listing ID #:60300026
- Added:89 day(s) ago
- Updated:October 16, 2025 at 02:58 PM
Rooms and interior
- Bedrooms:5
- Total bathrooms:4
- Full bathrooms:3
- Half bathrooms:1
- Living area:7,346 sq. ft.
Heating and cooling
- Cooling:Attic Fan, Ceiling Fan(s), Central Air, Zoned
- Heating:Central, Forced Air, Zoned
Structure and exterior
- Year built:2000
- Building area:7,346 sq. ft.
- Lot area:0.85 Acres
Schools
- High school:SGF-Glendale
- Middle school:SGF-Hickory Hills
- Elementary school:SGF-Hickory Hills
Finances and disclosures
- Price:$1,199,000
- Price per sq. ft.:$159.1
- Tax amount:$9,023 (2024)
New listings near 458 S Oaks Drive
- New
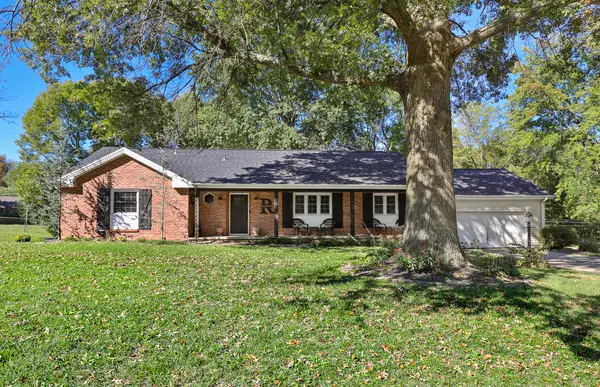 $410,000Active4 beds 3 baths3,298 sq. ft.
$410,000Active4 beds 3 baths3,298 sq. ft.2337 S Mayfair Avenue, Springfield, MO 65804
MLS# 60307604Listed by: EXP REALTY LLC - New
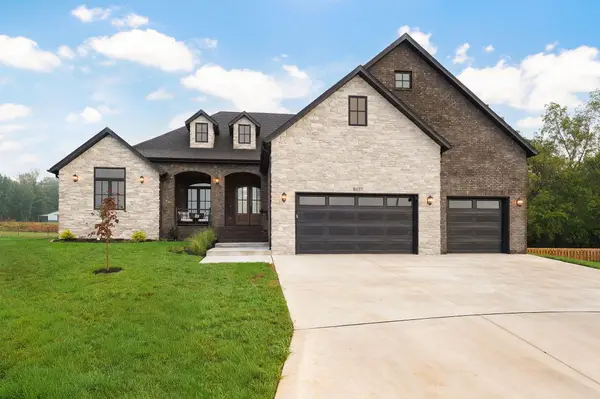 $764,977Active4 beds 4 baths3,123 sq. ft.
$764,977Active4 beds 4 baths3,123 sq. ft.5177 S Barbarosa Court, Springfield, MO 65802
MLS# 60307615Listed by: ALPHA REALTY MO, LLC - New
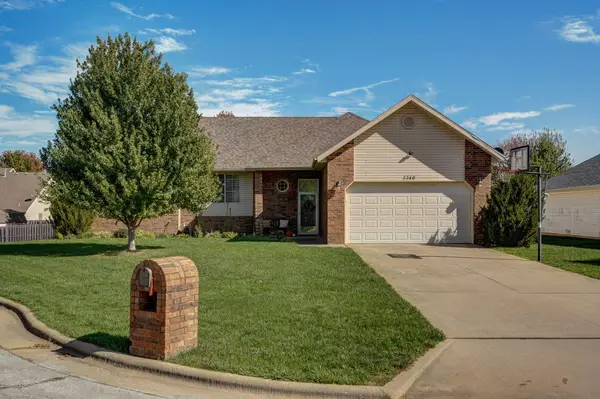 $415,000Active5 beds 4 baths2,747 sq. ft.
$415,000Active5 beds 4 baths2,747 sq. ft.3740 N Oak Point Avenue, Springfield, MO 65803
MLS# 60307622Listed by: ALPHA REALTY MO, LLC - New
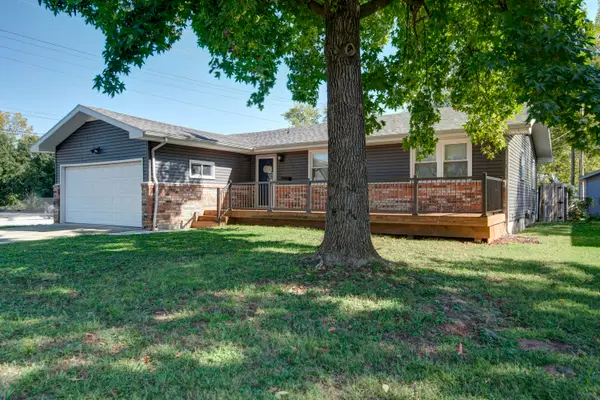 $240,000Active4 beds 2 baths1,428 sq. ft.
$240,000Active4 beds 2 baths1,428 sq. ft.606 S Grandview Avenue, Springfield, MO 65802
MLS# 60307603Listed by: MURNEY ASSOCIATES - PRIMROSE - New
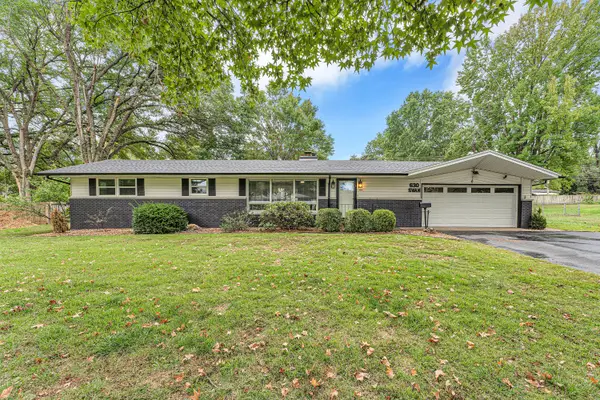 $250,000Active3 beds 2 baths1,344 sq. ft.
$250,000Active3 beds 2 baths1,344 sq. ft.630 W Swan Street, Springfield, MO 65807
MLS# 60307538Listed by: CENTURY 21 INTEGRITY GROUP - Open Sun, 7 to 9pmNew
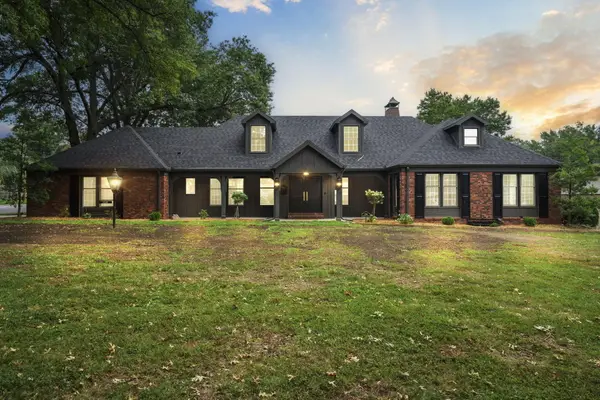 $1,200,000Active5 beds 4 baths3,720 sq. ft.
$1,200,000Active5 beds 4 baths3,720 sq. ft.2348 S Cedarbrook Avenue, Springfield, MO 65804
MLS# 60307581Listed by: MURNEY ASSOCIATES - PRIMROSE - New
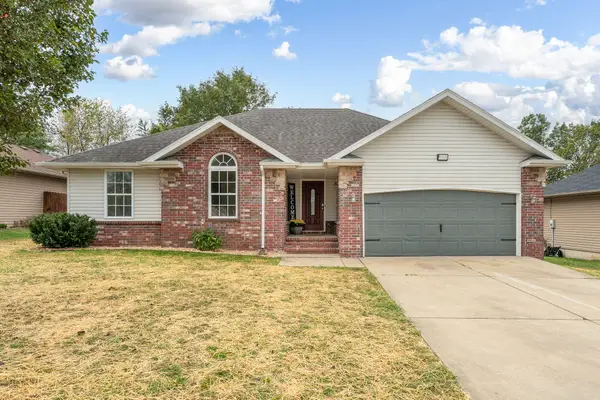 $259,900Active3 beds 2 baths1,377 sq. ft.
$259,900Active3 beds 2 baths1,377 sq. ft.316 E Libby Drive, Springfield, MO 65803
MLS# 60307588Listed by: PREMIER REALTY - New
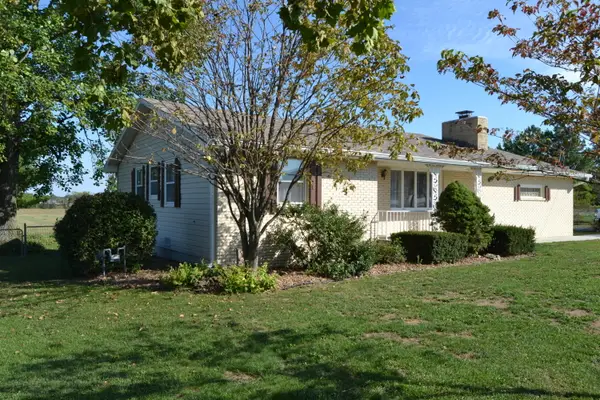 $275,000Active3 beds 2 baths1,657 sq. ft.
$275,000Active3 beds 2 baths1,657 sq. ft.6789 W Farm Rd 144, Springfield, MO 65802
MLS# 60307586Listed by: MURNEY ASSOCIATES - PRIMROSE - Open Sat, 3 to 5pmNew
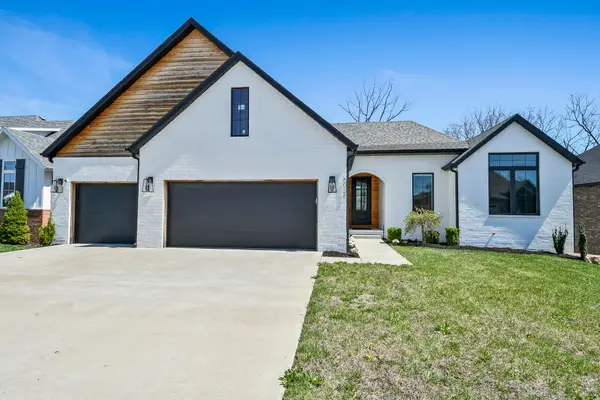 $739,900Active5 beds 4 baths3,661 sq. ft.
$739,900Active5 beds 4 baths3,661 sq. ft.6038 S Maryland Avenue, Springfield, MO 65810
MLS# 60307587Listed by: KELLER WILLIAMS - New
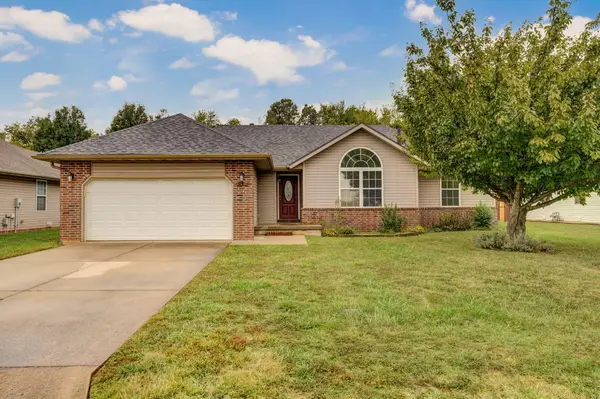 $229,900Active3 beds 2 baths1,388 sq. ft.
$229,900Active3 beds 2 baths1,388 sq. ft.923 S Natalie Avenue, Springfield, MO 65802
MLS# 60307580Listed by: REECENICHOLS - MOUNT VERNON
