4635 E Forest Trails Drive, Springfield, MO 65809
Local realty services provided by:Better Homes and Gardens Real Estate Southwest Group
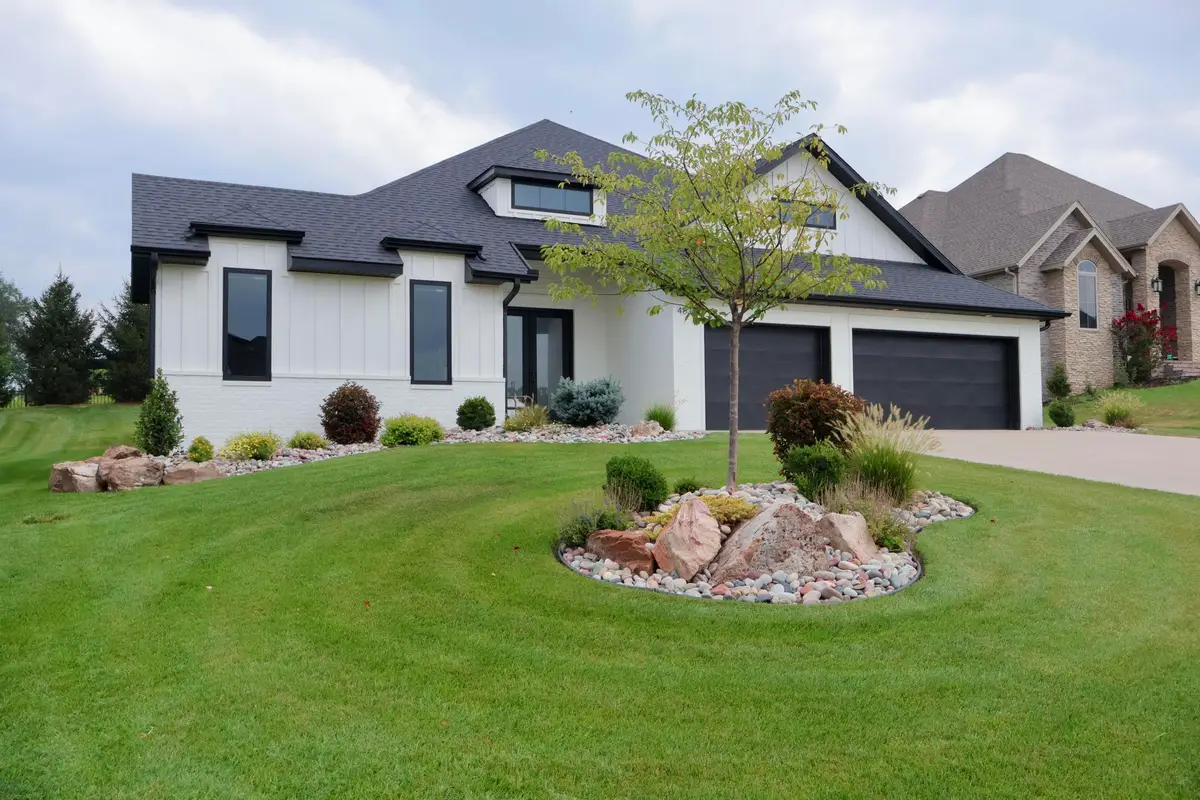
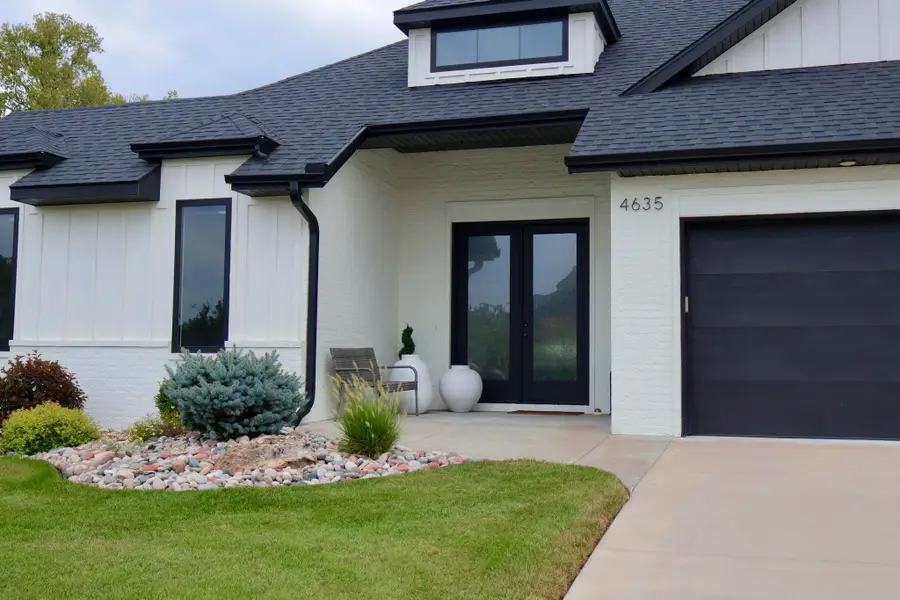
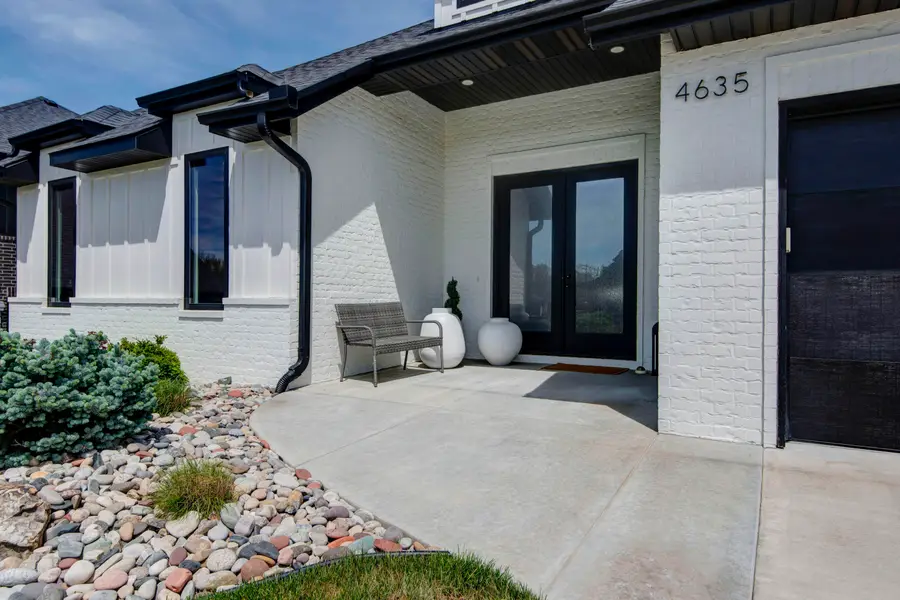
Listed by:jeanna a edwards
Office:re/max house of brokers
MLS#:60292679
Source:MO_GSBOR
4635 E Forest Trails Drive,Springfield, MO 65809
$739,000
- 4 Beds
- 4 Baths
- 3,651 sq. ft.
- Single family
- Active
Price summary
- Price:$739,000
- Price per sq. ft.:$202.41
- Monthly HOA dues:$62.5
About this home
Exclusive luxury home designed and built by Michael Hair in the gated Forest Trails neighborhood. Upon entering the large foyer of this new home, your eyes will immediately be drawn to the 12 foot ceilings that extend to the heart of the home. The kitchen, dining, and family room are positioned in the middle of the floor plan with a split bedroom design. The family room is anchored by a central gas fireplace and features huge windows and glass door to the private patio. The gourmet kitchen in this home will amaze you, with a gas range, built-in oven and microwave, and an oversized center island. Tucked to the side is a prep kitchen with additional sink and a walk-in pantry. The owner's retreat features a 12 foot ceiling, walkout to patio and a luxurious bath with walk-in shower, soaking tub, dual sinks, and a separate toilet room. The massive owner's closet is perfect for organizing clothes, shoes and more, and it also has the added benefit of a door directly into the laundry room. You'll find a comfortable study at the front of the home with a Jack-n-Jill bathroom adjoining another bedroom. The main floor is rounded out with and a large laundry, mudroom and powder bath off of the garage entry. Upstairs you will find a large entertainment loft featuring a wet bar, a private bedroom, and full bathroom an Office/Computer room or great for finished storage room. Professionally Landscaped and Window Treatments add to the Charm of this home. The back patio is complete with brick privacy walls and access from great room or master suite, great for entertaining or relaxing.
Contact an agent
Home facts
- Year built:2022
- Listing Id #:60292679
- Added:113 day(s) ago
- Updated:August 15, 2025 at 02:44 PM
Rooms and interior
- Bedrooms:4
- Total bathrooms:4
- Full bathrooms:3
- Half bathrooms:1
- Living area:3,651 sq. ft.
Heating and cooling
- Cooling:Ceiling Fan(s), Central Air
- Heating:Forced Air
Structure and exterior
- Year built:2022
- Building area:3,651 sq. ft.
- Lot area:0.28 Acres
Schools
- High school:SGF-Glendale
- Middle school:SGF-Hickory Hills
- Elementary school:SGF-Hickory Hills
Finances and disclosures
- Price:$739,000
- Price per sq. ft.:$202.41
- Tax amount:$5,653 (2024)
New listings near 4635 E Forest Trails Drive
- New
 $494,995Active4 beds 2 baths2,155 sq. ft.
$494,995Active4 beds 2 baths2,155 sq. ft.Lot 65 W Marty Avenue, Springfield, MO 65810
MLS# 60302295Listed by: KELLER WILLIAMS - Open Sun, 6 to 8pmNew
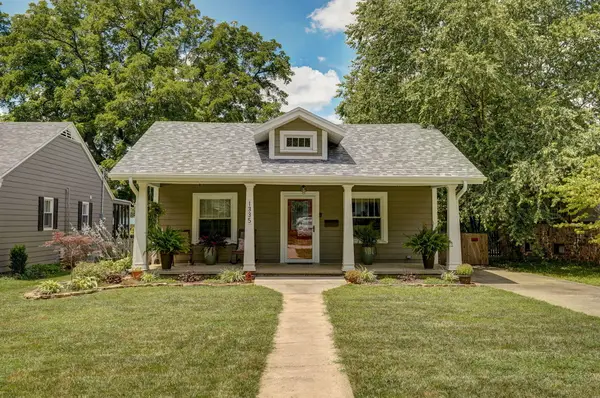 $350,000Active3 beds 2 baths1,432 sq. ft.
$350,000Active3 beds 2 baths1,432 sq. ft.1335 S Maryland Avenue, Springfield, MO 65807
MLS# 60302293Listed by: REECENICHOLS - SPRINGFIELD - New
 $390,000Active3 beds 3 baths2,397 sq. ft.
$390,000Active3 beds 3 baths2,397 sq. ft.3550 E Whitehall Drive, Springfield, MO 65809
MLS# 60302279Listed by: KELLER WILLIAMS - New
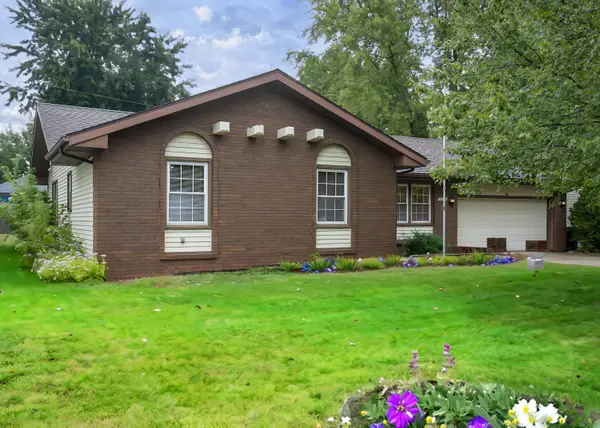 $263,000Active3 beds 2 baths1,664 sq. ft.
$263,000Active3 beds 2 baths1,664 sq. ft.3324 S Roanoke Avenue, Springfield, MO 65807
MLS# 60302288Listed by: KELLER WILLIAMS - New
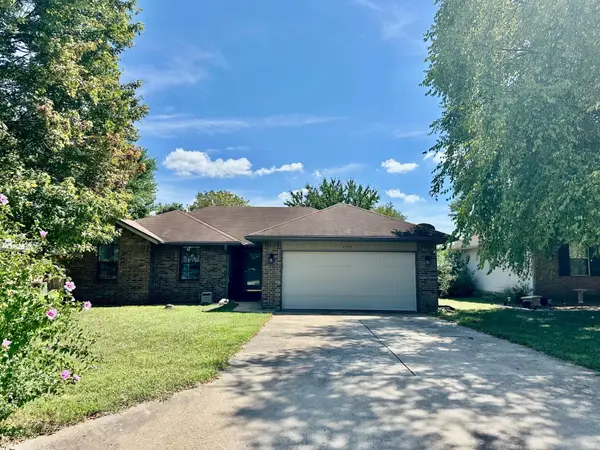 $246,900Active3 beds 2 baths1,378 sq. ft.
$246,900Active3 beds 2 baths1,378 sq. ft.2236 W Rockwood Street, Springfield, MO 65807
MLS# 60302290Listed by: REECENICHOLS - SPRINGFIELD - New
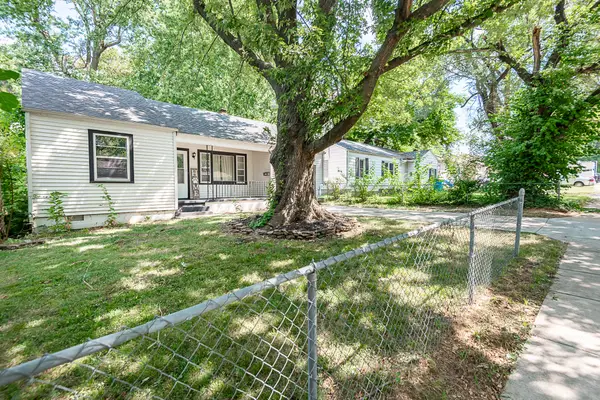 $165,000Active3 beds 2 baths1,110 sq. ft.
$165,000Active3 beds 2 baths1,110 sq. ft.1407 E Locust Street, Springfield, MO 65803
MLS# 60302291Listed by: AGORA REALTY GROUP - New
 $934,900Active5 beds 5 baths4,193 sq. ft.
$934,900Active5 beds 5 baths4,193 sq. ft.Lot 57 E Ferdinand Court, Springfield, MO 65802
MLS# 60302281Listed by: ALPHA REALTY MO, LLC - New
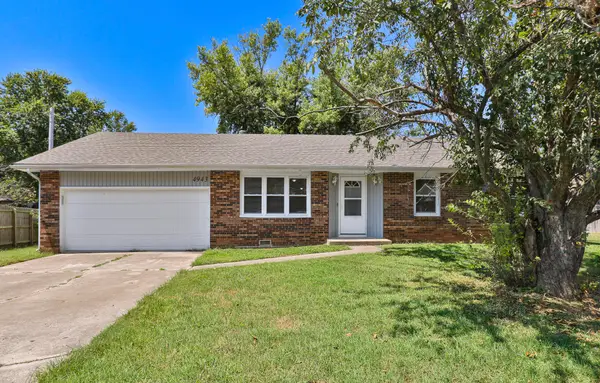 $245,000Active3 beds 2 baths1,548 sq. ft.
$245,000Active3 beds 2 baths1,548 sq. ft.4943 S Ash Avenue, Springfield, MO 65804
MLS# 60302267Listed by: KELLER WILLIAMS - New
 $284,900Active3 beds 3 baths1,569 sq. ft.
$284,900Active3 beds 3 baths1,569 sq. ft.2616 N Prospect Avenue, Springfield, MO 65803
MLS# 60302231Listed by: MURNEY ASSOCIATES - PRIMROSE - New
 $210,000Active3 beds 2 baths1,378 sq. ft.
$210,000Active3 beds 2 baths1,378 sq. ft.685 W Highland Street, Springfield, MO 65807
MLS# 60302222Listed by: KELLER WILLIAMS
