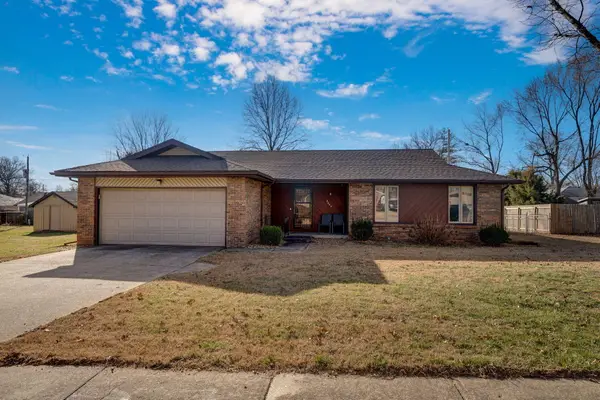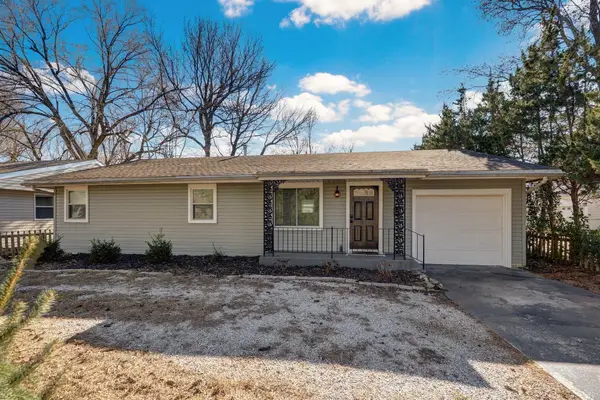4671 E Beaux Creek Lane, Springfield, MO 65809
Local realty services provided by:Better Homes and Gardens Real Estate Southwest Group
Listed by: adam graddy, holly loven
Office: keller williams
MLS#:60310089
Source:MO_GSBOR
4671 E Beaux Creek Lane,Springfield, MO 65809
$1,750,000
- 4 Beds
- 5 Baths
- 5,116 sq. ft.
- Single family
- Active
Price summary
- Price:$1,750,000
- Price per sq. ft.:$315.88
About this home
Welcome to a truly exceptional property offering refined living on 14.57 private, gated acres in Springfield. This meticulously maintained custom home blends timeless design with cutting-edge convenience and thoughtful craftsmanship throughout. Offering four spacious bedrooms, three full baths, two half baths, and a separate office, the layout is perfect for both everyday comfort and upscale entertaining. The main level showcases crown molding, extensive walnut built-ins, and a stunning cathedral-ceiling master suite. The chef's kitchen is a standout, featuring custom walnut cabinetry, an AGA stove, Sub-Zero refrigerator (2022), a walk-in pantry with a secondary fridge (2008), and instant hot water at your fingertips. Relax in the conditioned sunroom or gather in the main-floor family room, complete with a pool table, wet bar, and one of two cozy gas fireplaces. Two full guest suites upstairs provide privacy and comfort for family or visitors, and a walk-in attic offers additional accessible storage. Smart home features include a Control4 automation system and an integrated speaker system by SCS Home Entertainment. The home is also equipped with a natural gas generator, central vacuum, two high-efficiency furnaces with electric air filters, two hot water heaters, a new reverse osmosis system (2024), sump pump, and a water softener. The partially finished basement provides ideal space for storm protection and additional storage. Exterior features include a secure gated entrance, Andersen windows and doors, lawn irrigation, and a built-in safe in the garage. A 24x30 Morton building, built in 2006, includes a 10-foot overhead door, concrete floor, and electricity--perfect for hobbies, vehicles, or workshop use. The Asko washer and dryer (2019) and the walnut entertainment center are included with the home. This is a rare opportunity to own a gated country estate that combines luxury, technology, and functionality--all just minutes from Springfield amenities.
Contact an agent
Home facts
- Year built:1995
- Listing ID #:60310089
- Added:185 day(s) ago
- Updated:January 16, 2026 at 02:08 PM
Rooms and interior
- Bedrooms:4
- Total bathrooms:5
- Full bathrooms:3
- Half bathrooms:2
- Living area:5,116 sq. ft.
Heating and cooling
- Cooling:Ceiling Fan(s), Central Air
- Heating:Forced Air
Structure and exterior
- Year built:1995
- Building area:5,116 sq. ft.
- Lot area:14.57 Acres
Schools
- High school:SGF-Glendale
- Middle school:SGF-Hickory Hills
- Elementary school:SGF-Hickory Hills
Utilities
- Sewer:Septic Tank
Finances and disclosures
- Price:$1,750,000
- Price per sq. ft.:$315.88
- Tax amount:$6,056 (2024)
New listings near 4671 E Beaux Creek Lane
- New
 $210,000Active2 beds 1 baths1,040 sq. ft.
$210,000Active2 beds 1 baths1,040 sq. ft.8785 N Farm Rd 181, Springfield, MO 65803
MLS# 60313513Listed by: MURNEY ASSOCIATES - PRIMROSE - New
 $189,000Active3 beds 2 baths1,448 sq. ft.
$189,000Active3 beds 2 baths1,448 sq. ft.1809 E Smith Street, Springfield, MO 65803
MLS# 60313520Listed by: THE JACQUES COMPANY - New
 $275,000Active3 beds 2 baths1,757 sq. ft.
$275,000Active3 beds 2 baths1,757 sq. ft.3642 W State Street, Springfield, MO 65802
MLS# 60313483Listed by: KELLER WILLIAMS - New
 $629,900Active5 beds 4 baths3,110 sq. ft.
$629,900Active5 beds 4 baths3,110 sq. ft.4749 E Rutherford Street, Springfield, MO 65802
MLS# 60313473Listed by: EXP REALTY LLC - New
 $3,500,000Active6 beds 7 baths5,320 sq. ft.
$3,500,000Active6 beds 7 baths5,320 sq. ft.1318 S Jones Mill Lane, Springfield, MO 65809
MLS# 60313477Listed by: KELLER WILLIAMS - New
 $389,000Active4 beds 4 baths3,900 sq. ft.
$389,000Active4 beds 4 baths3,900 sq. ft.1420 W Farm Road 102, Springfield, MO 65803
MLS# 60313469Listed by: KELLER WILLIAMS - New
 $255,000Active3 beds 2 baths1,498 sq. ft.
$255,000Active3 beds 2 baths1,498 sq. ft.2225 W Rockwood Street, Springfield, MO 65807
MLS# 60313452Listed by: MURNEY ASSOCIATES - PRIMROSE - New
 $700,000Active3 beds 3 baths2,504 sq. ft.
$700,000Active3 beds 3 baths2,504 sq. ft.2930 E Kemmling Lane, Springfield, MO 65804
MLS# 60313457Listed by: KELLER WILLIAMS - New
 $210,000Active3 beds 2 baths1,520 sq. ft.
$210,000Active3 beds 2 baths1,520 sq. ft.1520 E Seminole Street, Springfield, MO 65804
MLS# 60313439Listed by: KELLER WILLIAMS - New
 $183,995Active3 beds 2 baths1,272 sq. ft.
$183,995Active3 beds 2 baths1,272 sq. ft.3132 W College Street, Springfield, MO 65802
MLS# 60313421Listed by: KELLER WILLIAMS
